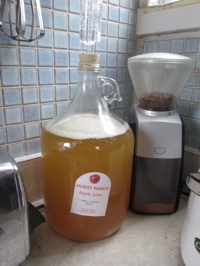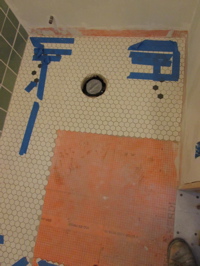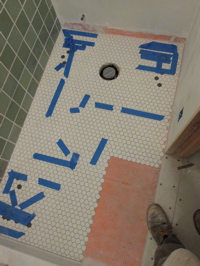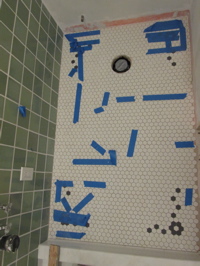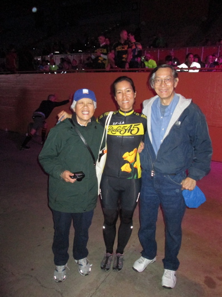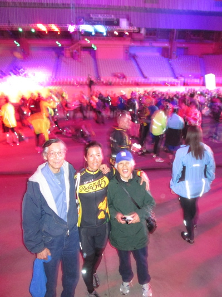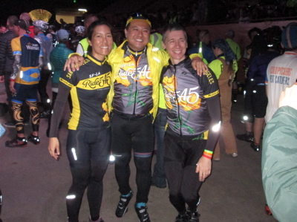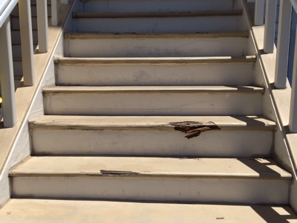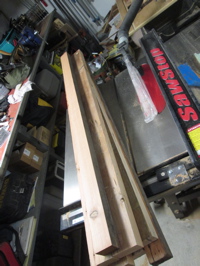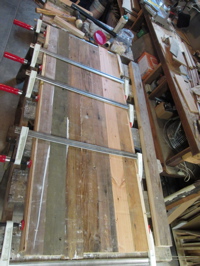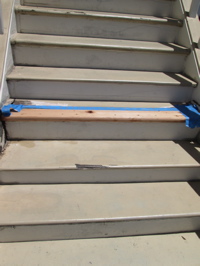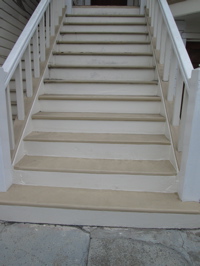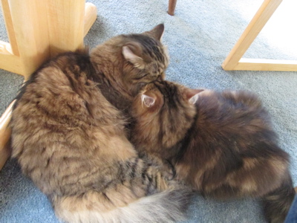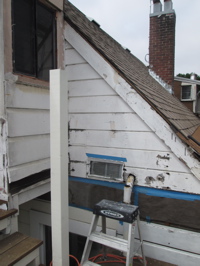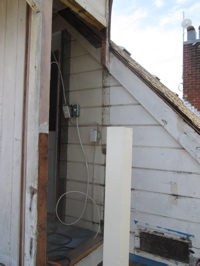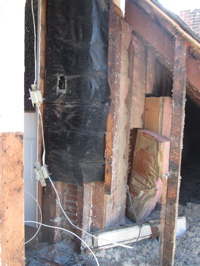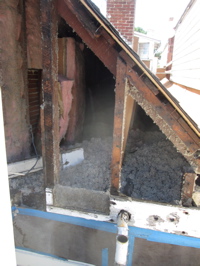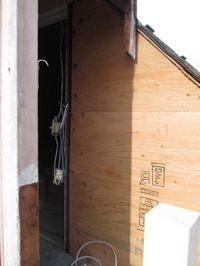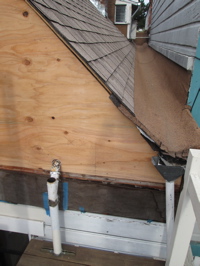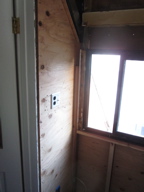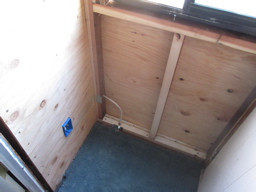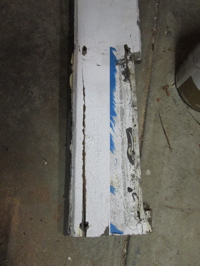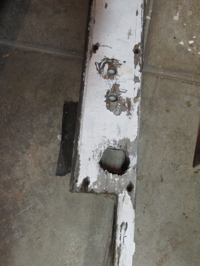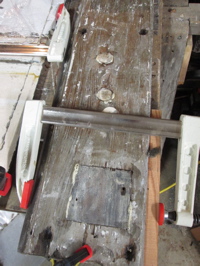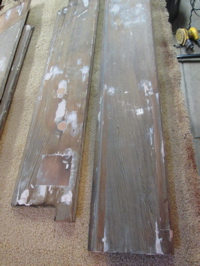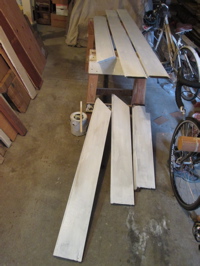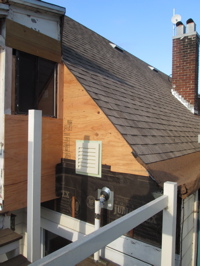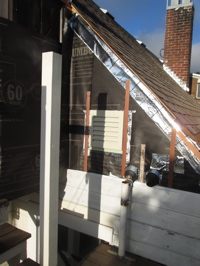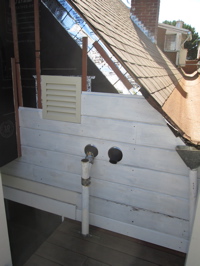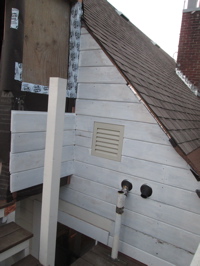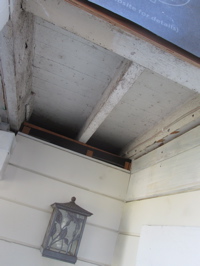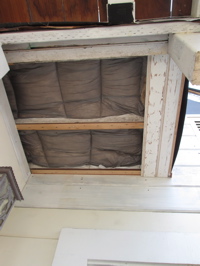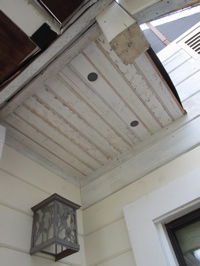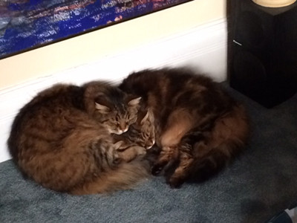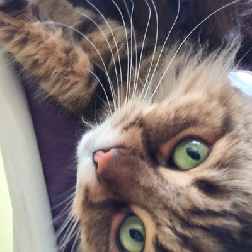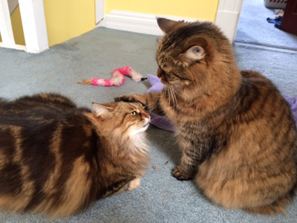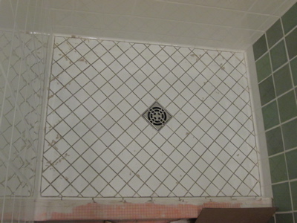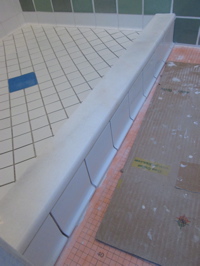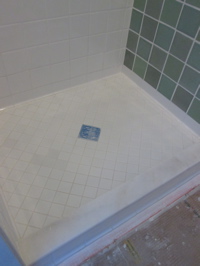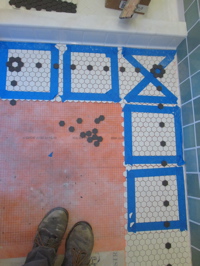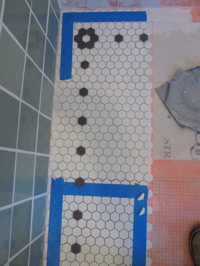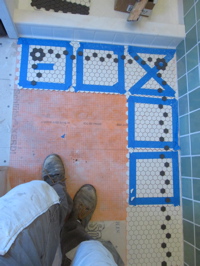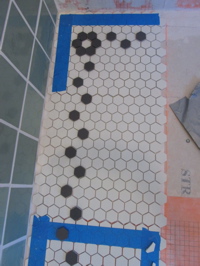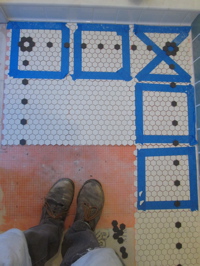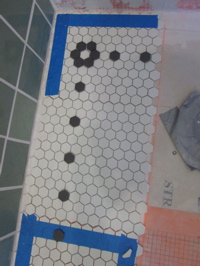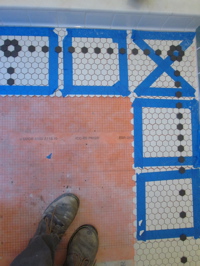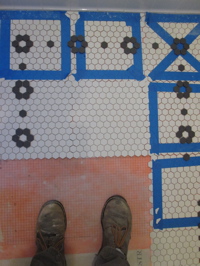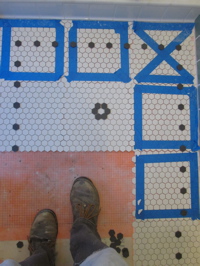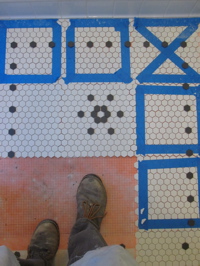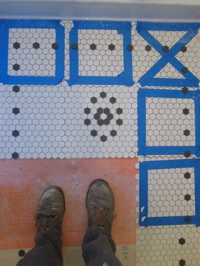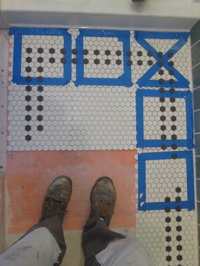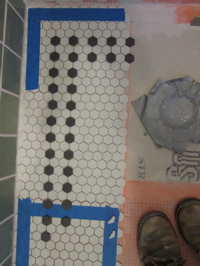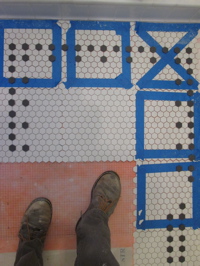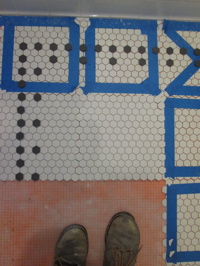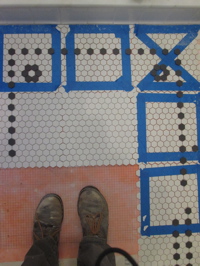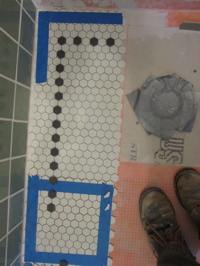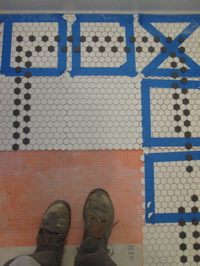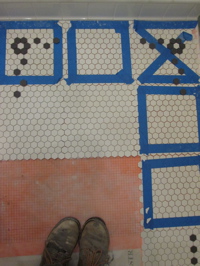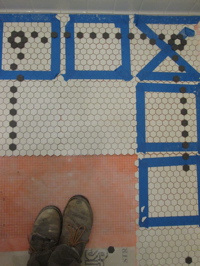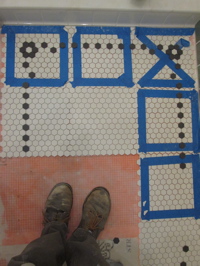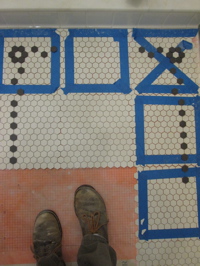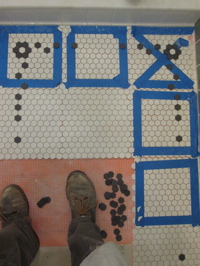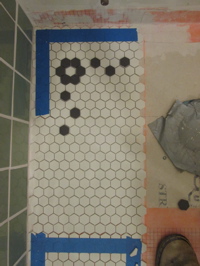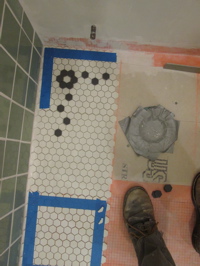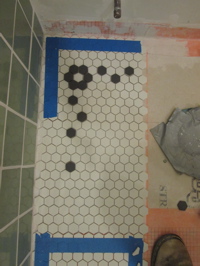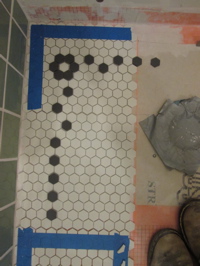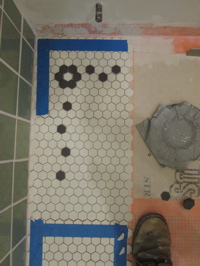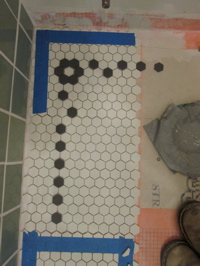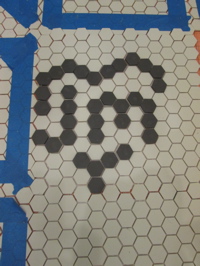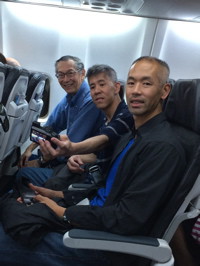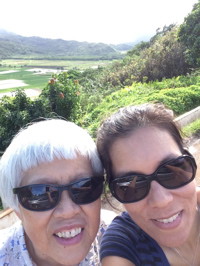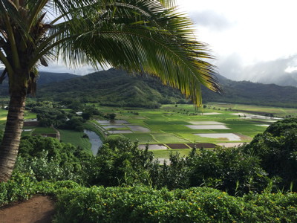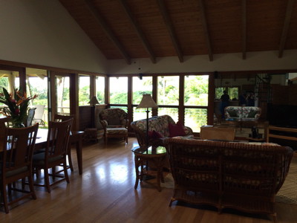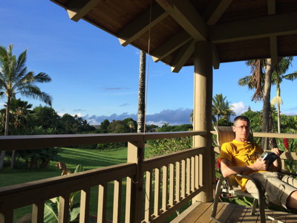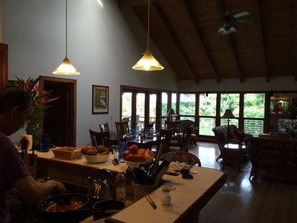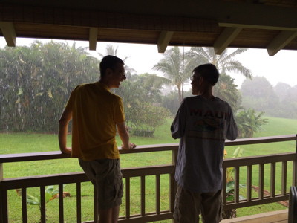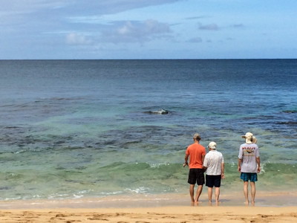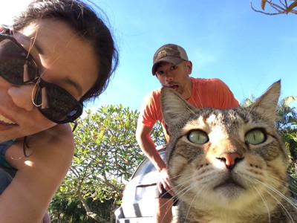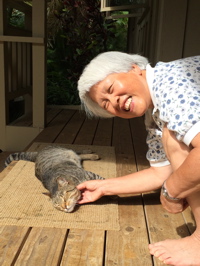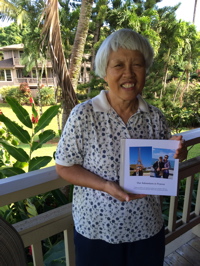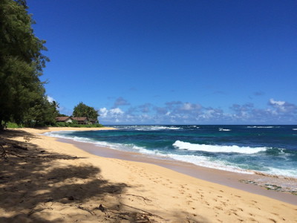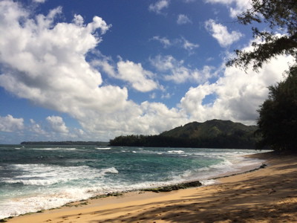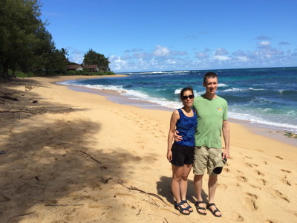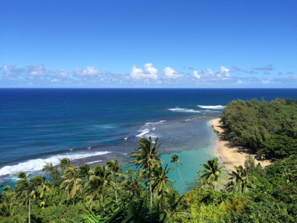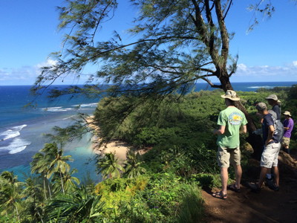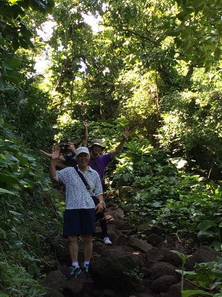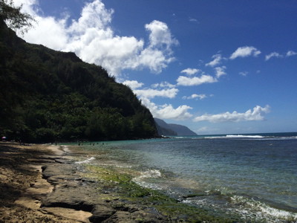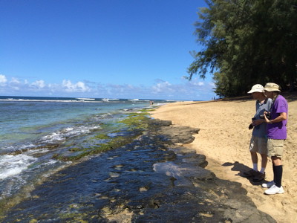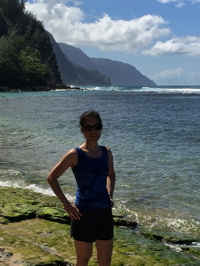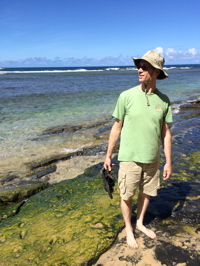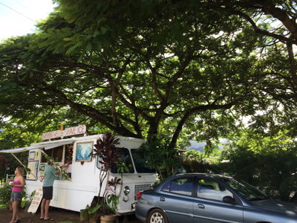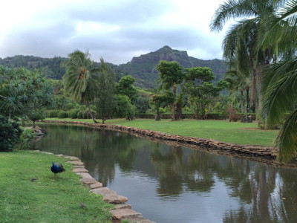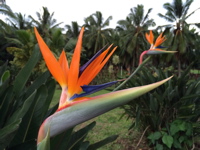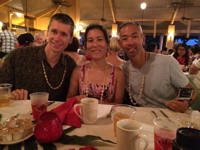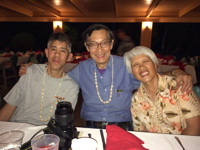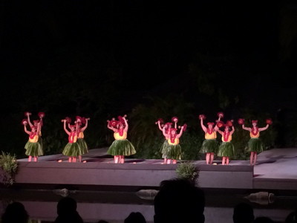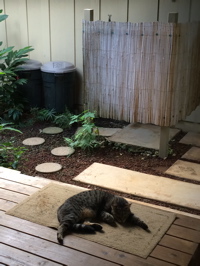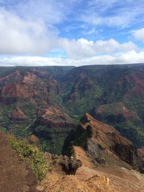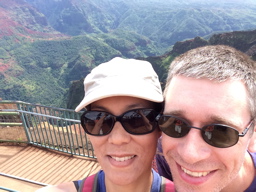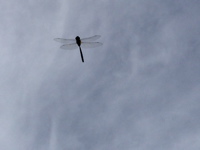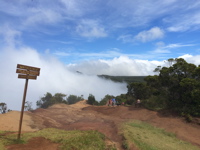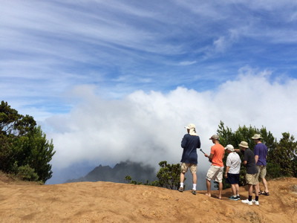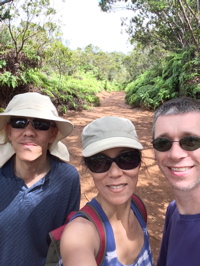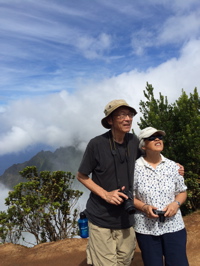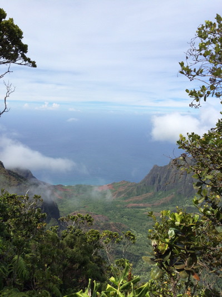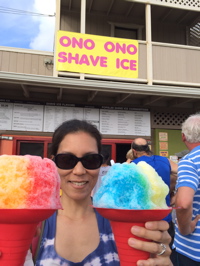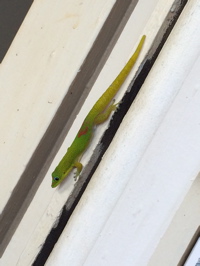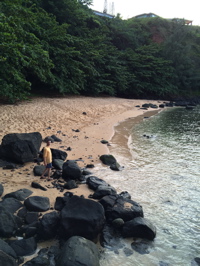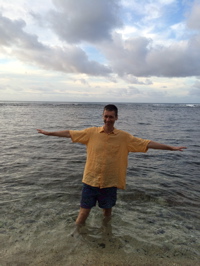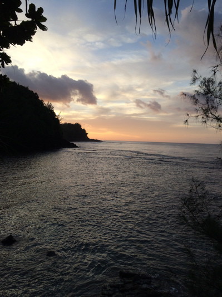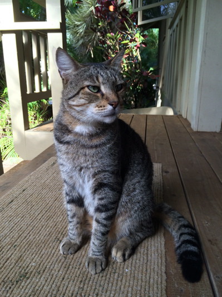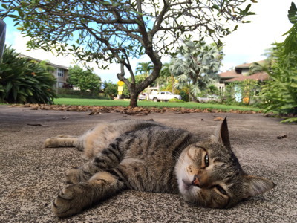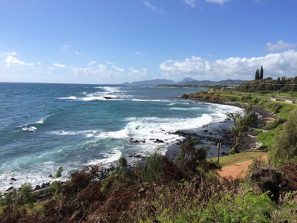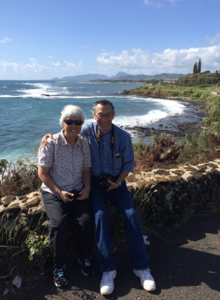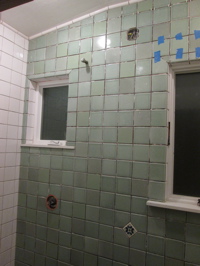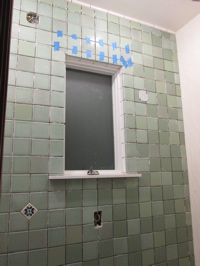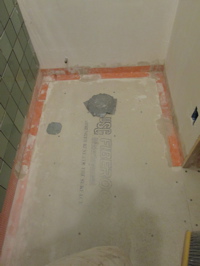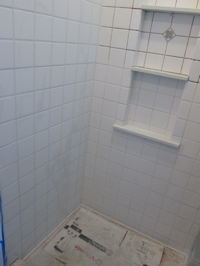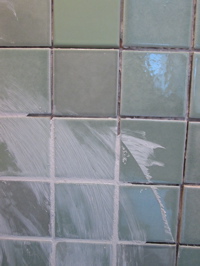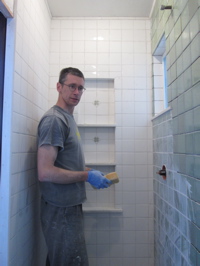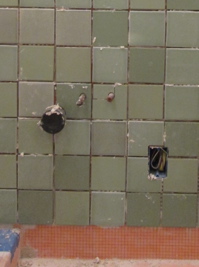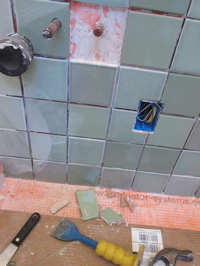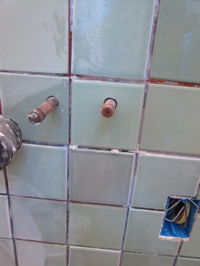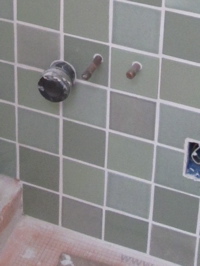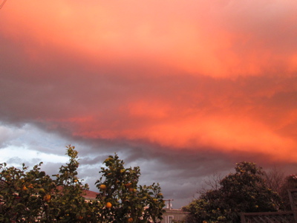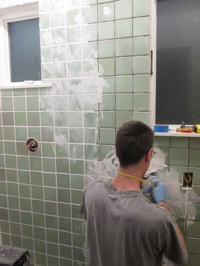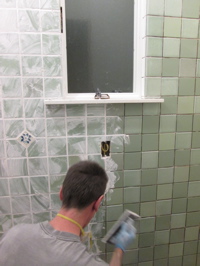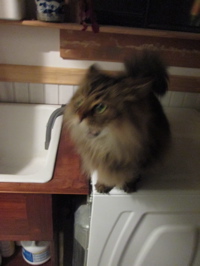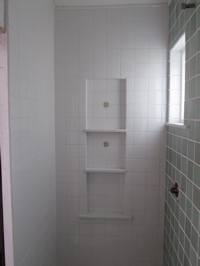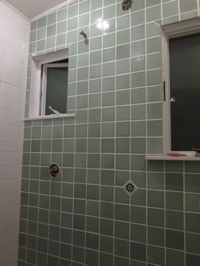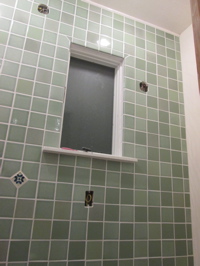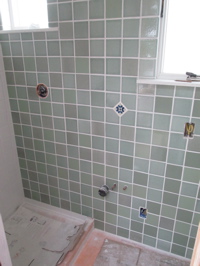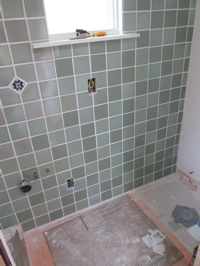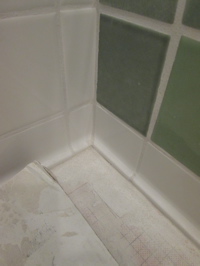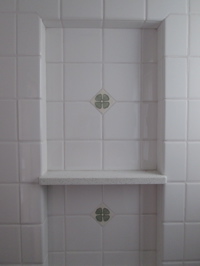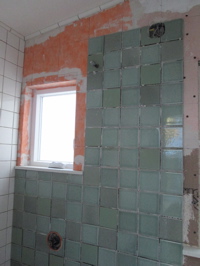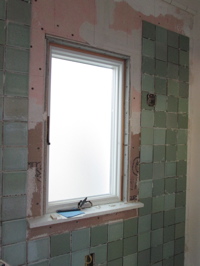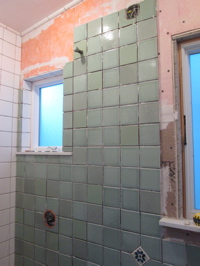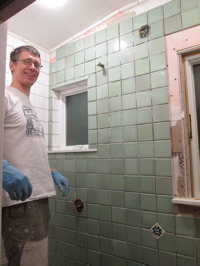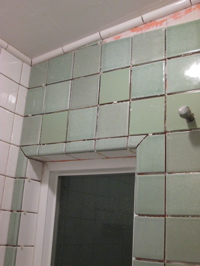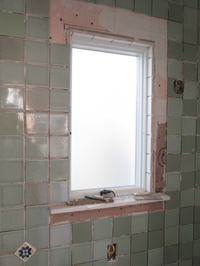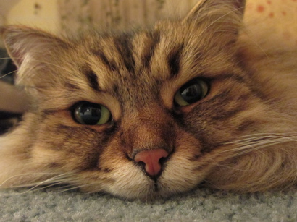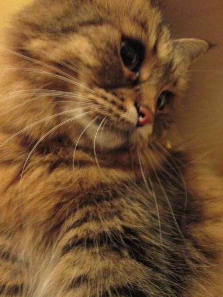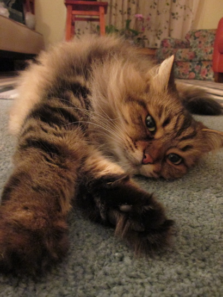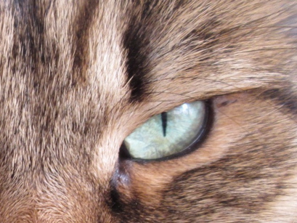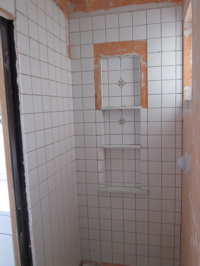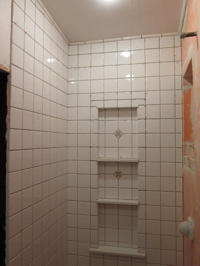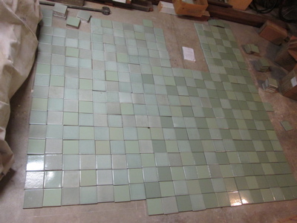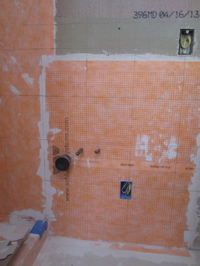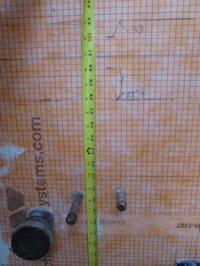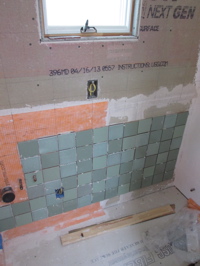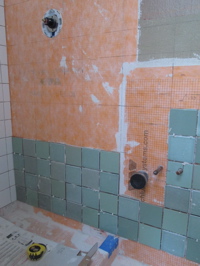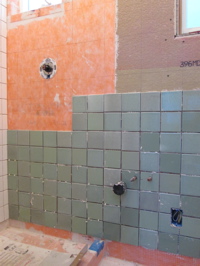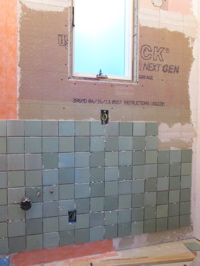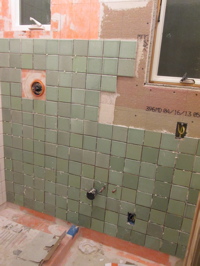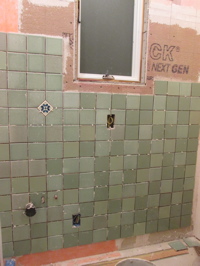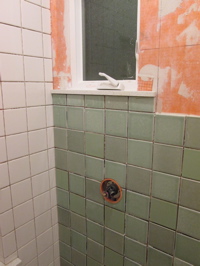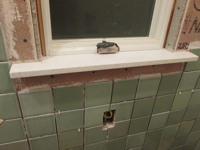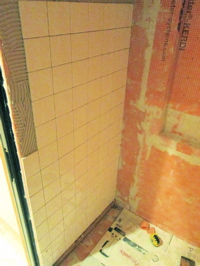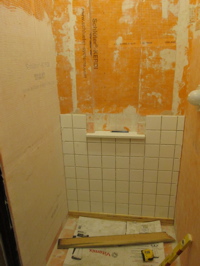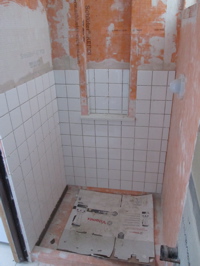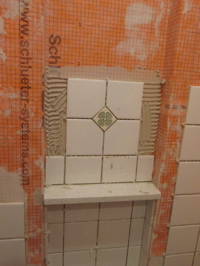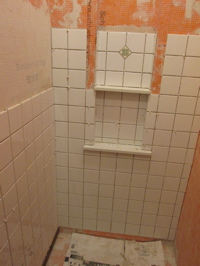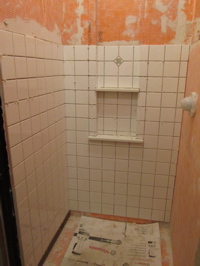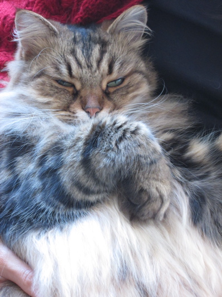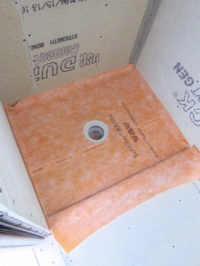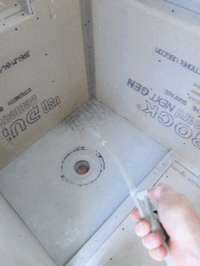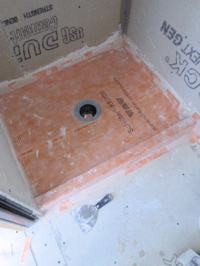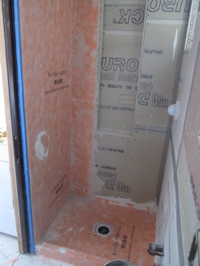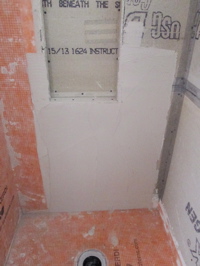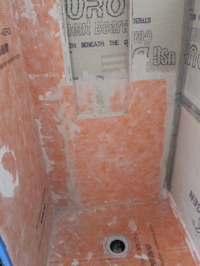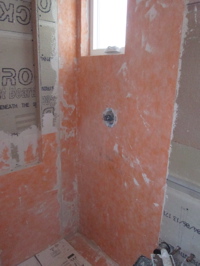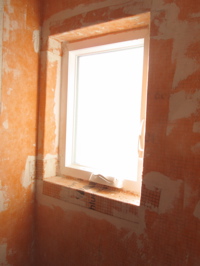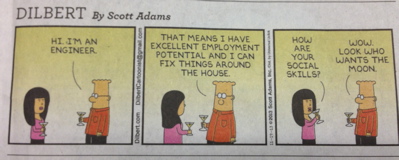well, i’m not actually in france, now. but i was recently. it was a trip that kind of fell in my lap… my mom had been planning this river boat cruise for about a year. and a month before the trip her roommate cancelled. the trip was transferred to my dad who wasn’t interested in traveling, so i gladly stepped in and flew to france with my mom, my aunt linda, uncle joel and their friends nancy and ben.
besides the food, people and sights, my favorite part of the trip was taking photos. while i was in france i was posting photos to my facebook account every day. some of my friends said my updates were the highlight of their day! putting together a blog post is much more labor intensive, so here is a pared down collection from the trip. enjoy!
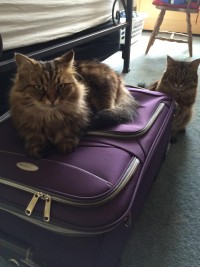
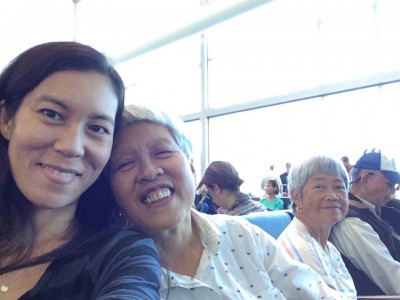
arwen and bella were sad to see me go, they did their best to keep me from packing. but i finally made it to the airport! here i am with my mom, aunt and uncle. 🙂
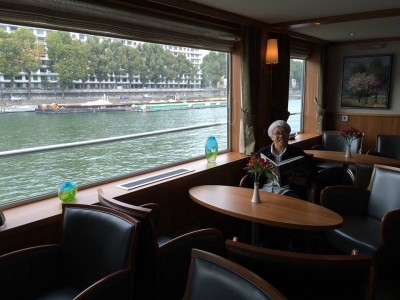
and here we are in france, on the cruise ship on the seine river! my mom is testing out the library before we set sail.
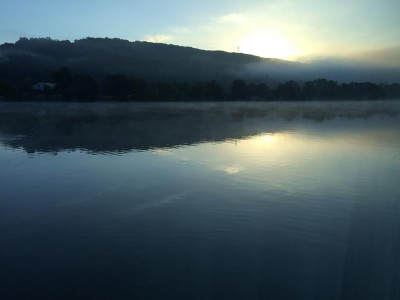
the view from our room the next morning. i loved the fog, colors and reflections. the view from our window was always beautiful and/or interesting.
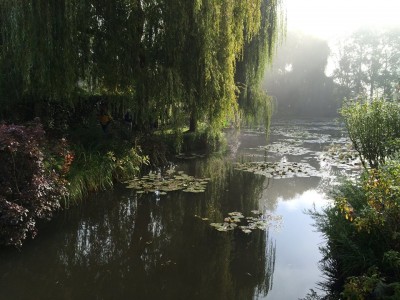
we visited monet’s house and garden. the light, fog, sky and clouds in giverny is magical. it makes sense why artists were/are so inspired there.
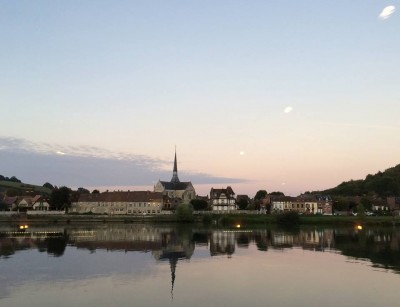
during dinner that night THIS was our magical view as we floated by beautiful little villages along the seine.
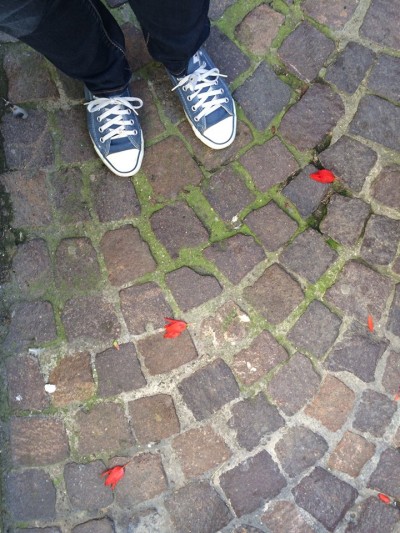
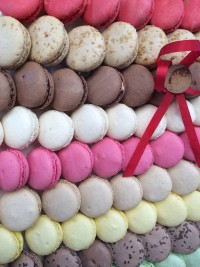
the next day we took a walking tour of rouen. (above left) when i’m traveling in older cities, i always notice how different the path beneath my feet feels, the texture is part of the experience. throughout the trip i took photos of what i was standing on, in rouen the stones were laid out in curving patterns and right at this spot when i looked down, there were red rose petals. (above right) i got to introduce my mom to french macarons! i’ve been craving them ever since. luckily we have shops in san francisco dedicated to only making macarons. 🙂
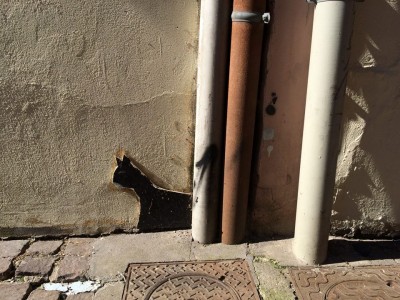
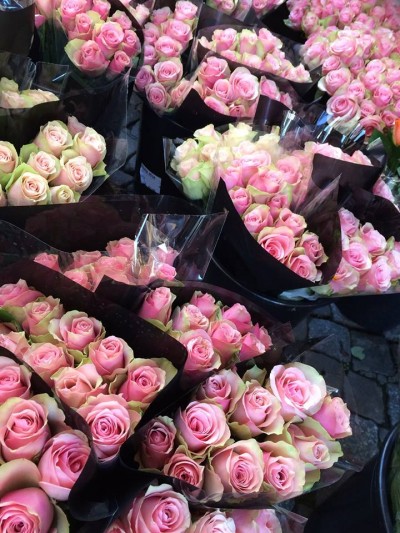
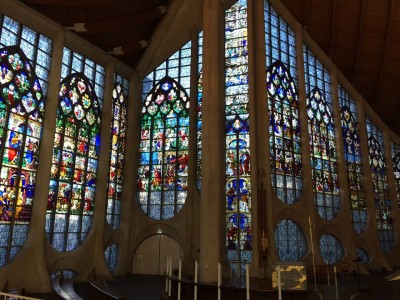
my favorite part of rouen was the jeanne d’arc (joan of arc) cathedral.
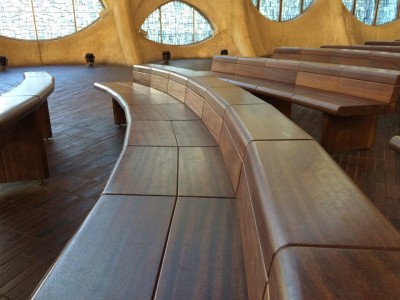
i wanted to spend more time here…
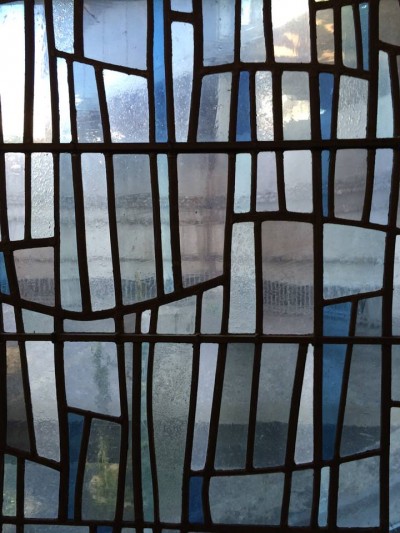
such modern stained glass!
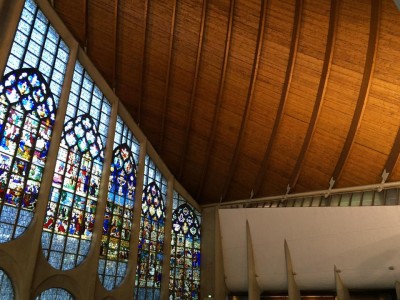
i loved the contrast of materials. we also had an excellent tour guide that day, she was funny, interesting and articulate. she said her kids gave her a dvd of “desperate housewives” so she could work on her english. 🙂 her english was very good.
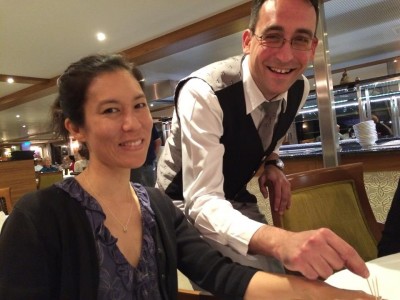
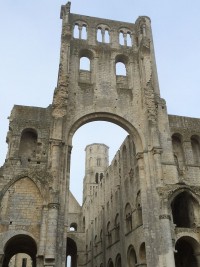
the food and service on the cruise were consistently excellent. we got spoiled by the entire experience. and as the youngest passenger on the cruise i got a lot of attention from the crew and other passengers. (above left) here i am acting as assistant to our waiter gary as he tells his “hungarian three bears” story/joke. every couple of nights he’d perform some sort of story/trick/game for our table. we were definitely the loudest table in the dining room and according to gary that was a good thing! (above right) the next morning we toured jumieges abbey.
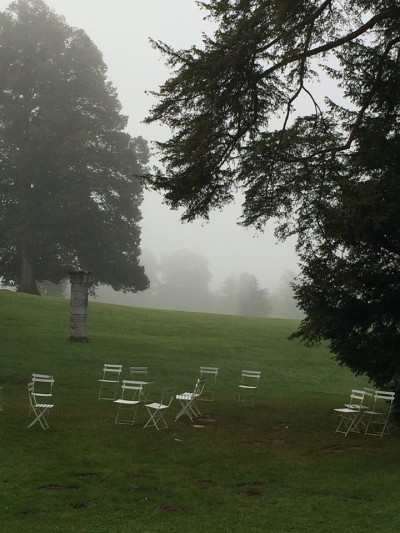
during tours we have on these “whisper” headsets so we can hear our tour guide talking without having to be clustered around them. during these tours i’m the one wandering off taking photos of random stuff. 🙂 i love chairs. i love trees. i love fog…
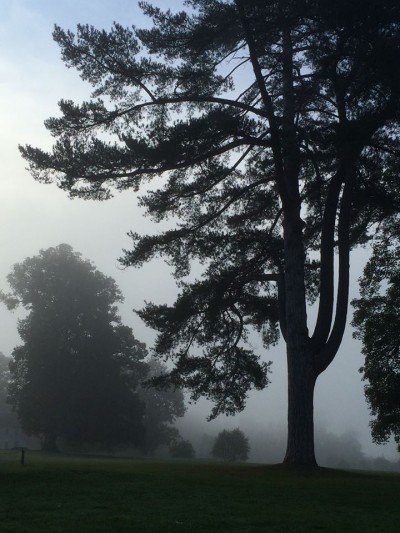
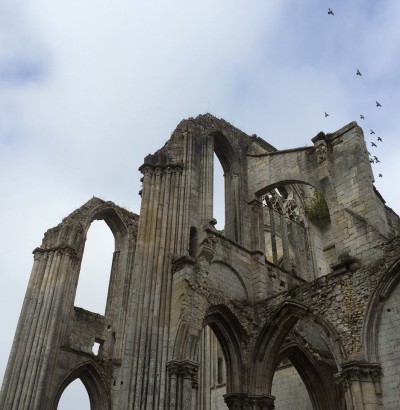
st. wandrille abbey.
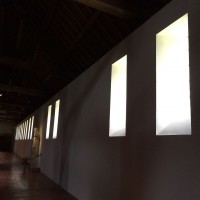

st. wandrille abbey, inside the chapel and outside.
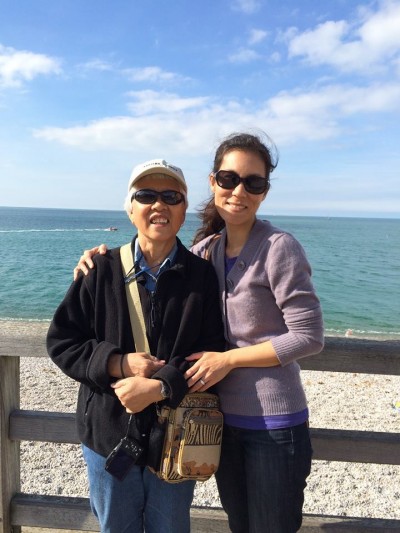
the fog cleared and we had a beautiful afternoon at the alabaster coast. this is my favorite photo taken that day. 🙂 the photo was taken by lita and pete, our “asian connection” friends from indiana.
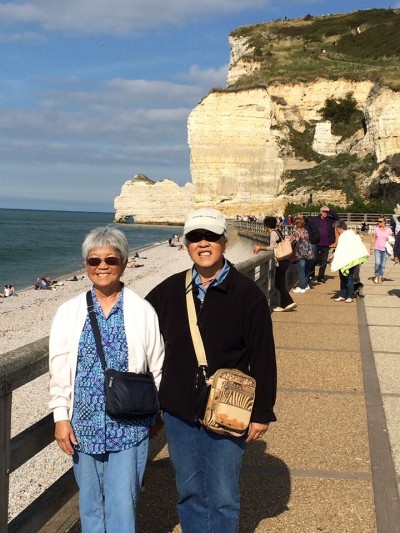
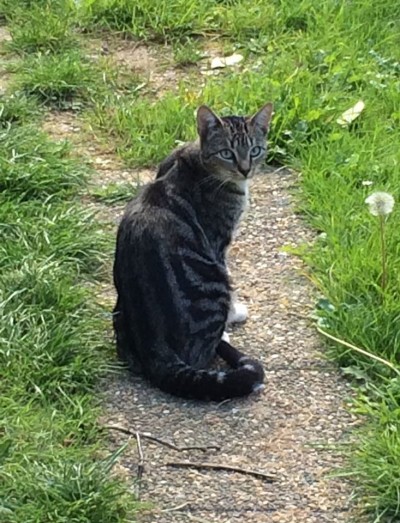
(above left) sisters! (above right) i make feline friends all over the world!
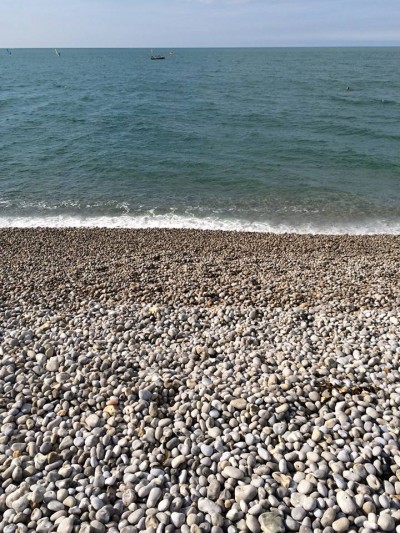
instead of sand there were pebbles on this beach! they are harder to walk on but make a beautiful sound when the waves come in and flow out.
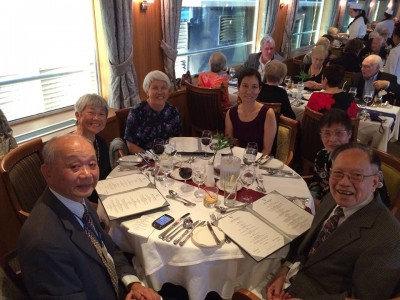
that night was the captain’s welcome dinner. but everyone, not just at our table, was wondering who is the captain? shouldn’t he be here? why haven’t we met him?
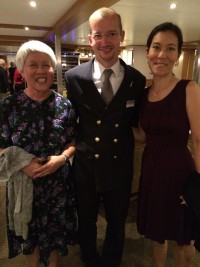
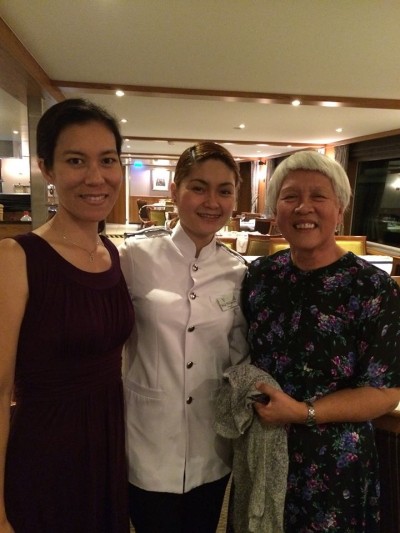
(above left) it turns out we had met him! francois was the captain who looked too young to be a captain. (above right) here we are with our favorite khay, who called everyone darling but called me “miss janeen.” i stopped going to the daily port talks so i could be the first into the dining room to reserve our table with khay!
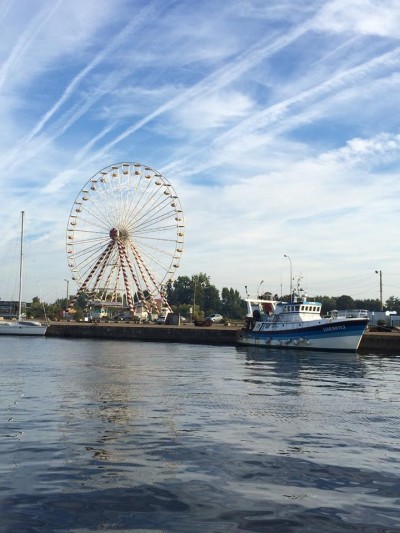
the next day we visited honfleur.
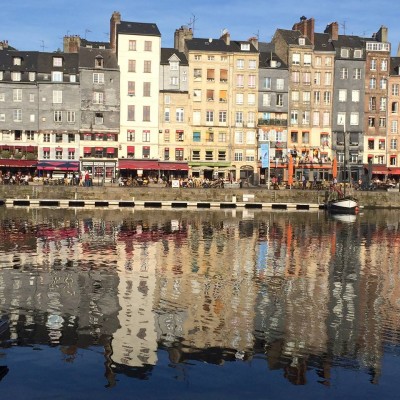
it was a very scenic little village.
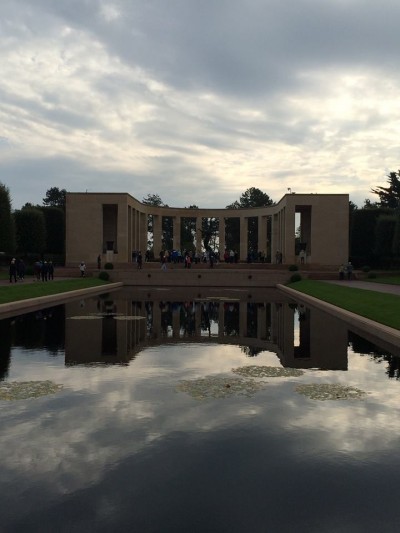
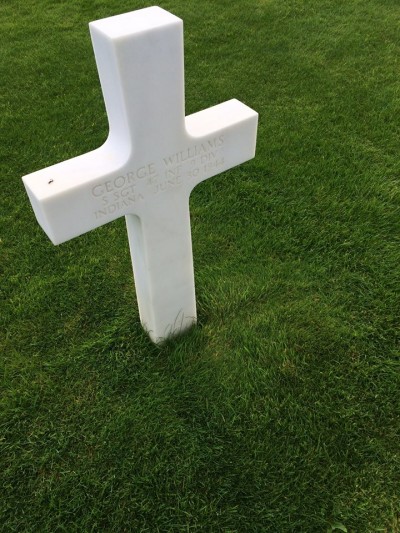
the following day we visited an american cemetery and memorial at colleville-sur-mer.
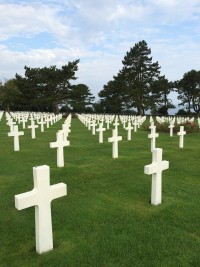
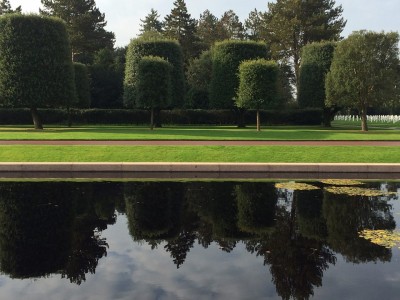
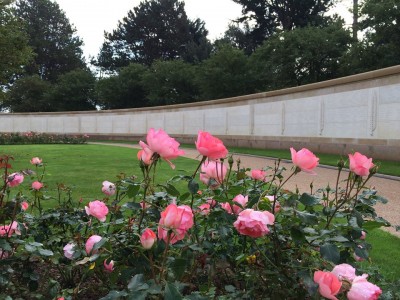
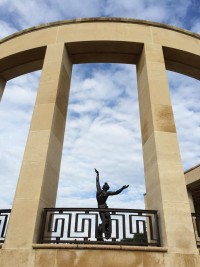
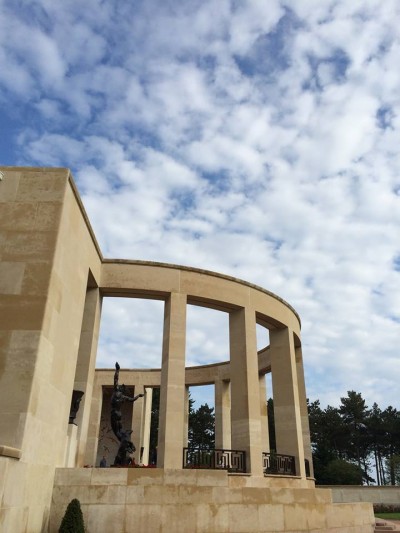
while we were there they had a ceremony to honor the war veterans in our group. a lot of people said this day was the highlight and the reason they wanted to come on this cruise.
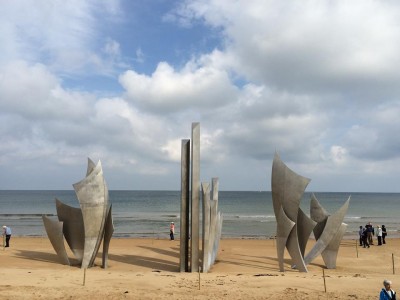
omaha beach memorial.
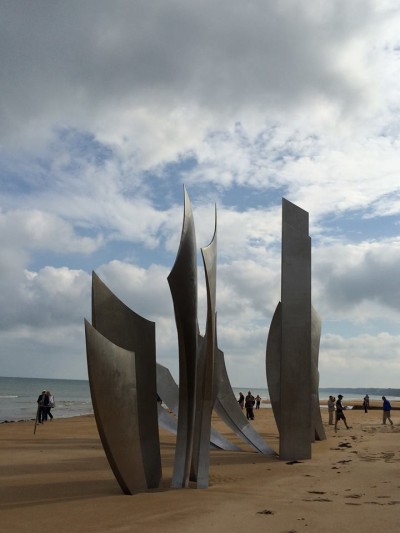
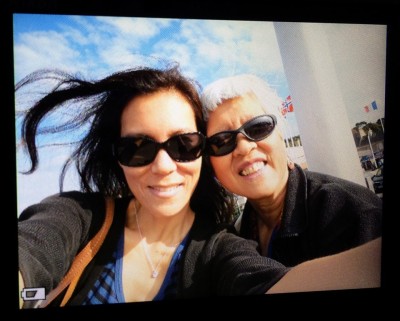
a selfie taken on my mom’s camera. i took a photo of her camera screen. see, it’s low on battery…
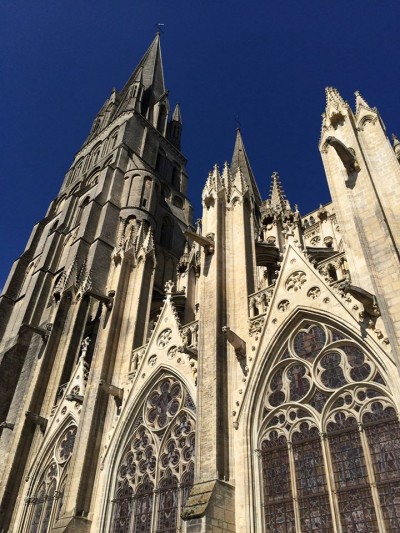
the notre dame cathedral in bayeux. one of our guides told us when in doubt, notre dame is a safe name guess for any cathedral.
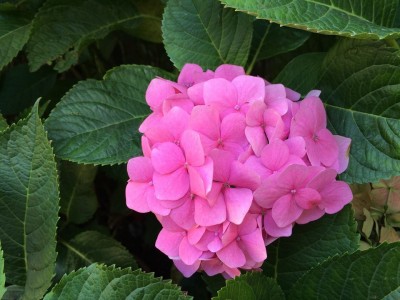
beautiful hydrangeas outside the bayeux tapestry museum. inside we viewed a 225 foot embroidered scroll stitched in 1067 but were not allowed to take photos of it.
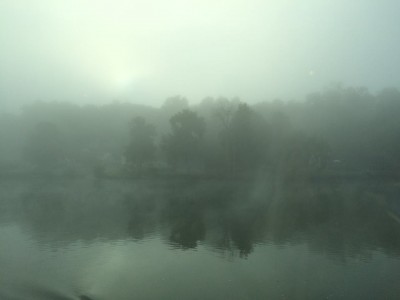
more lovely morning fog. traveling towards les andelys.
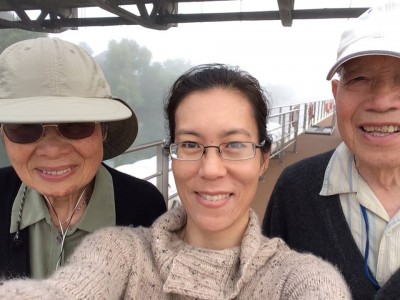
i ran into our travel companions, nancy and ben doing laps on the upper deck. we took a selfie!
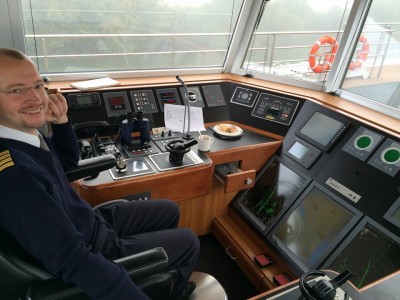
i found our captain francois and got an impromptu river boat sailing lesson! when the river is this foggy and you can’t see much of anything, radar is used to guide the boat.
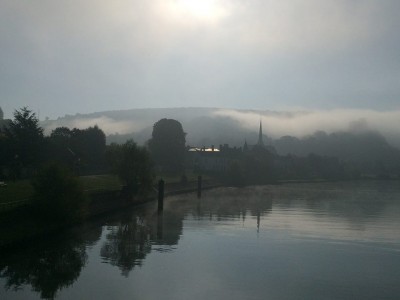
les andelys in the distance. there’s a castle hiding in the fog on the far right.
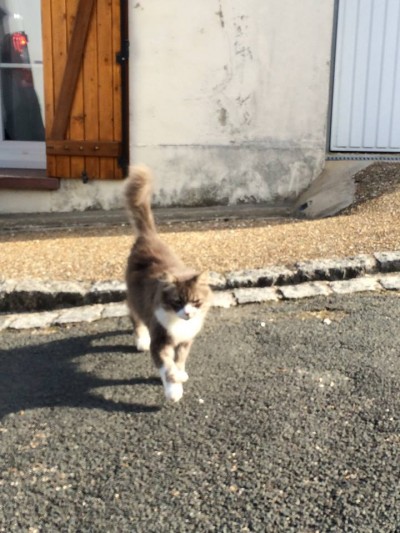
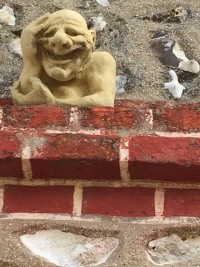
how quickly the fog clears! walking through les andelys…
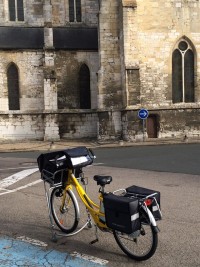
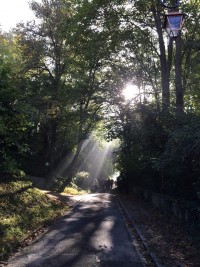
walking through les andelys… (above right) our cruise director was impressed that 60 people (out of our 134 passengers) chose to walk up the hill to see the castle and view.
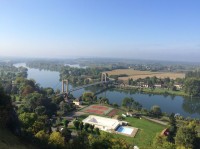
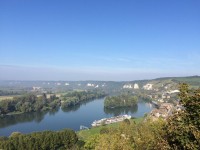
the view from the top! our cruise ship docked on the right.
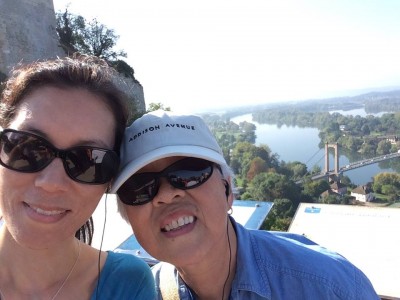
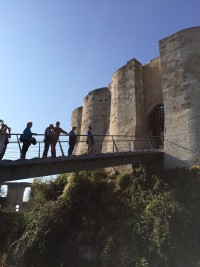
(above left) selfie with mom. (above right) going into the castle, château-gaillard. the view was much more impressive than the castle. i’m afraid i started tuning out our tour guide’s voice…
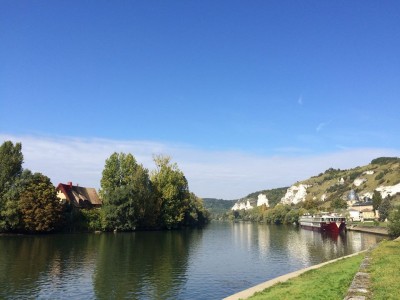
walking back to our cruise ship for lunch. i looked forward to every meal on the ship!
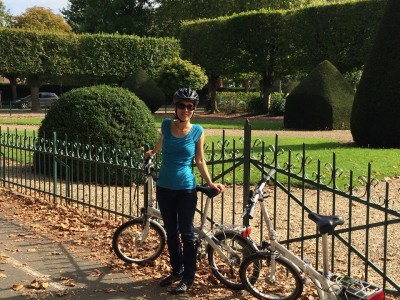
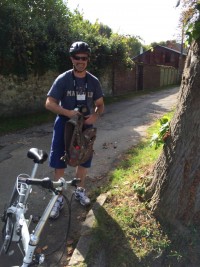
after lunch i went on a bike ride with scott, “the other kid” passenger on the cruise (he was 54 and traveling with his dad.) the cruise ship has bikes and helmets we can borrow. all my training in san francisco made me fearless on les andelys streets!
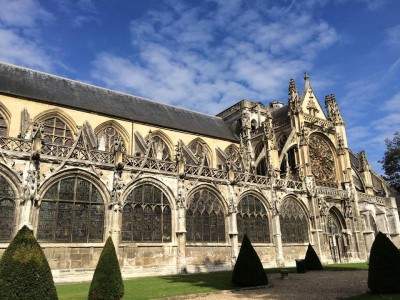
we saw the church (not a cathedral) in the village. guess what it’s called… la collégiale notre-dame des andelys.
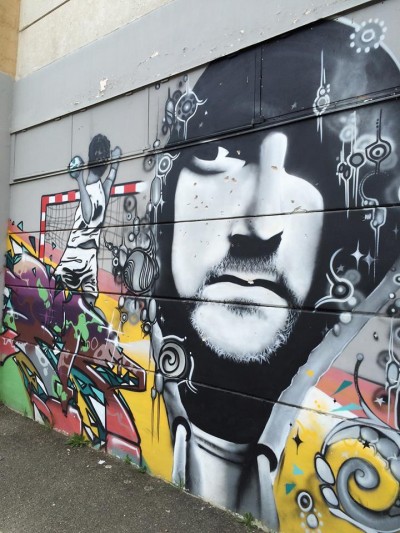
i was drawn to the amazing graffiti art on the front of this school.
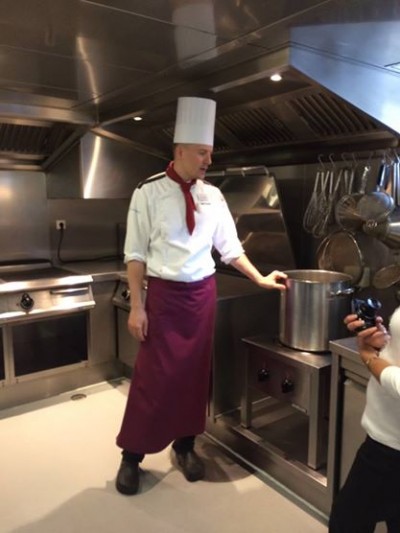
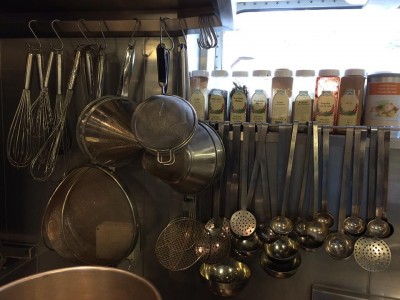
we made it back from our bike ride in time for the galley tour. it’s impressive what these chefs could do in this kitchen downstairs. and every meal gets carried upstairs on giant trays by the wait staff.
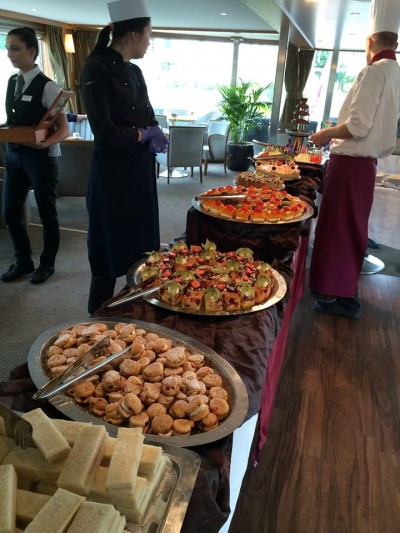
and then we had tea time!
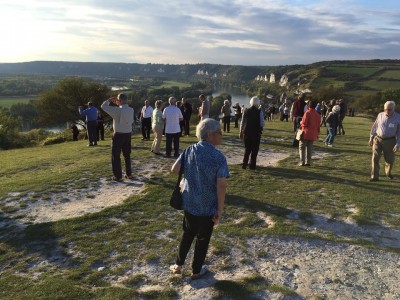
that evening we left the ship to have dinner on land. but first the tour buses stopped at the top of the hill so the other 74 passengers (who didn’t walk up) could see the view from the top. i thought it was interesting to watch as the senior passengers of 3 giant tour buses emptied out onto the hillside.
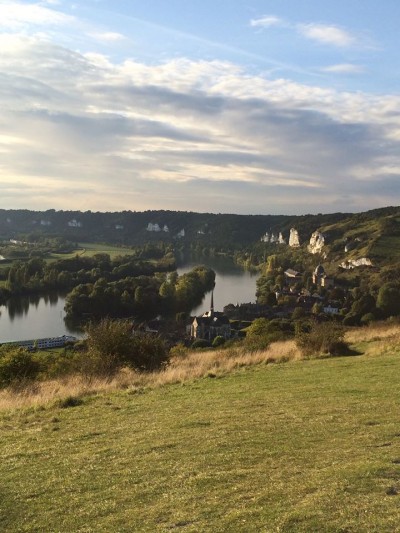
the view.
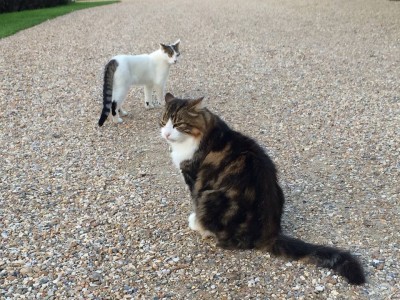
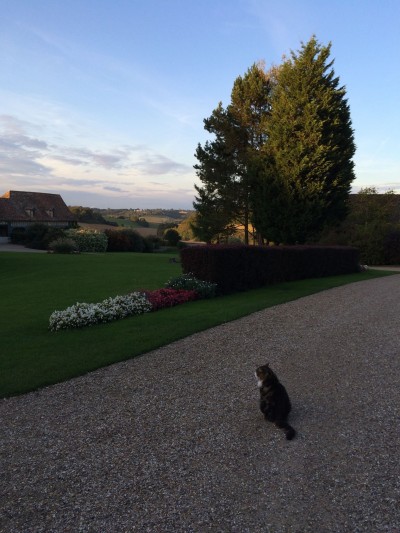
at la grand de bourgoult there were snobby cats! and a gorgeous view, which i didn’t get a good photo of because i was too busy trying to make feline friends.
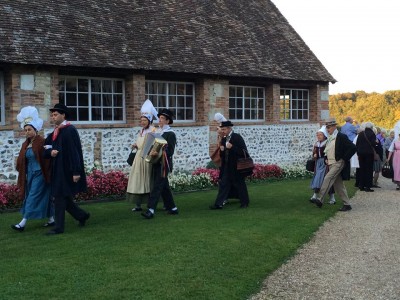
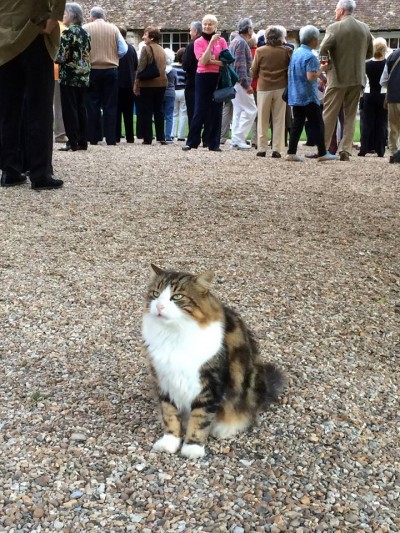
the traditional entertainment at la grand de bourgoult. we started with drinks and appetizers outside.
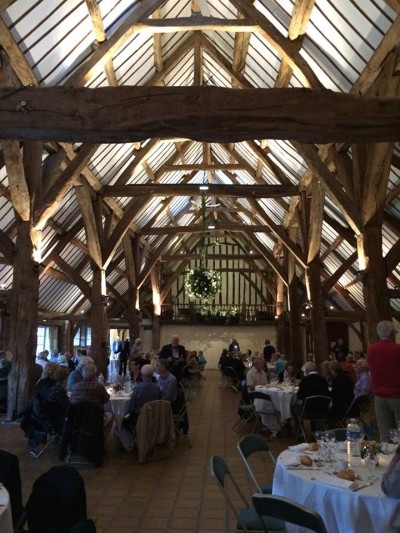
the setting, inside and out, was beautiful and impressive but i found the food and service just slightly less than what we’d grown accustomed to on the ship!
earlier in the day a passenger had wondered if i was 16! someone at our dinner table thought i was engaged and this would make a lovely setting for my wedding. i had to break it to them that i’ll be celebrating my 12th wedding anniversary in october. 🙂
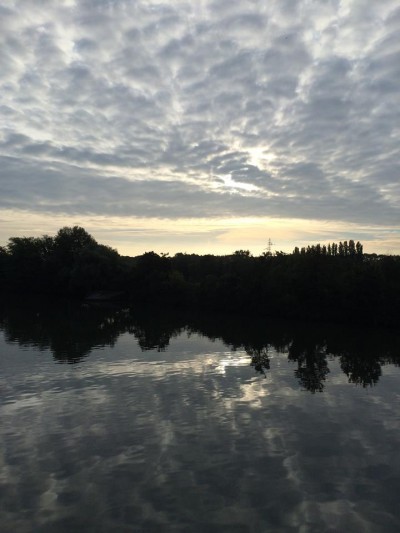
a dramatic morning sky as we sailed towards conflans-saints-honorine.
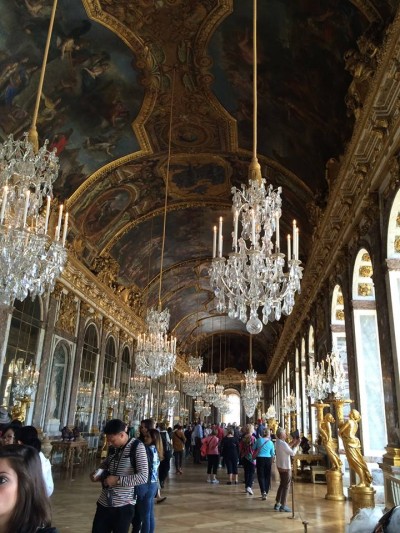
inside the chateau at versailles!
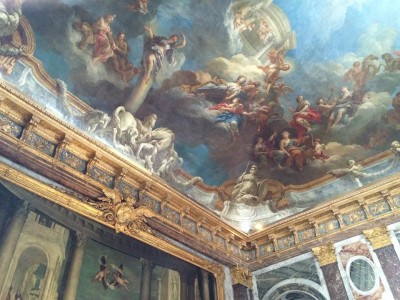
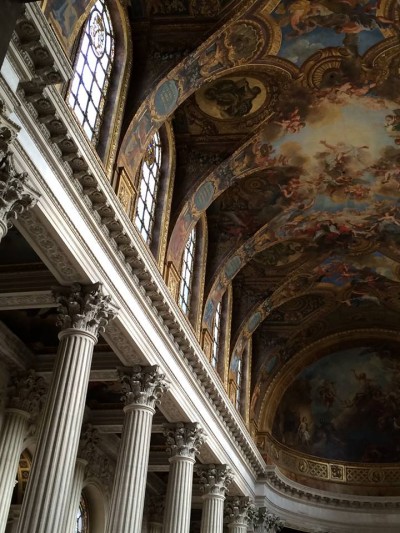
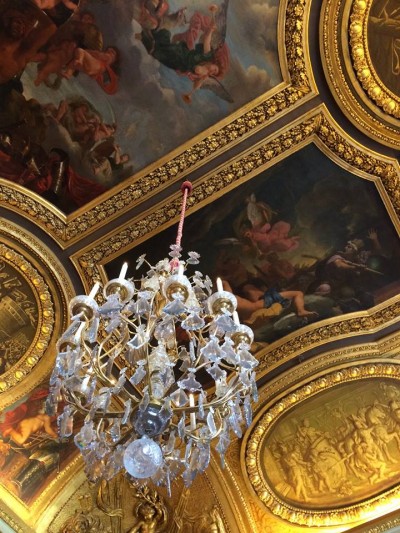
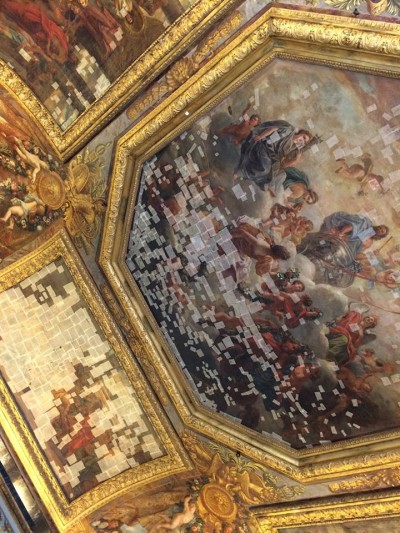
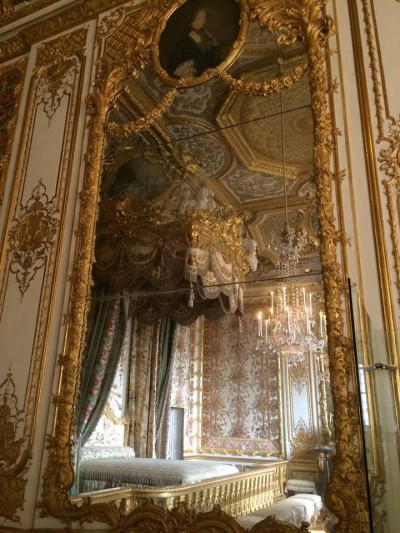
(above left) a versailles restoration. (above right) viewing the room through a mirror.
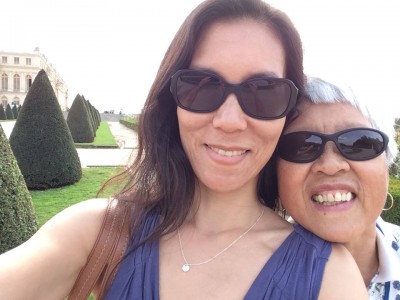
selfie in the versailles garden.
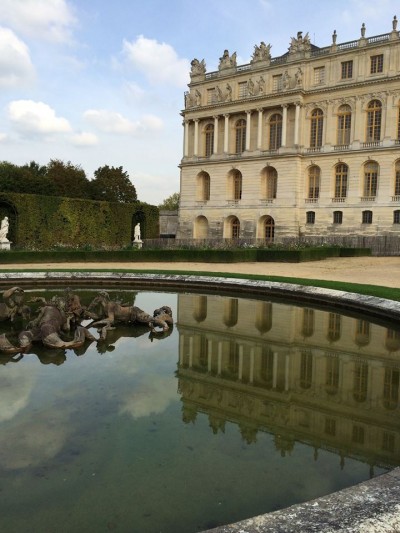
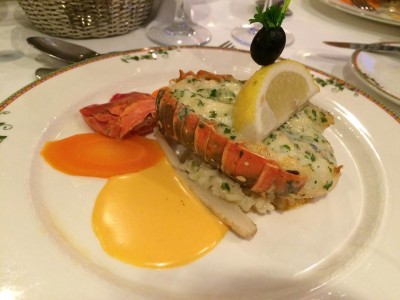
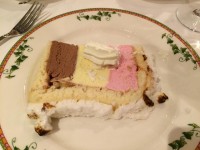
that night was the “secret” (they forgot to officially tell us) captain’s farewell dinner. the menu included a baked cheese salad, cauliflower soup, lobster and baked alaska for dessert.
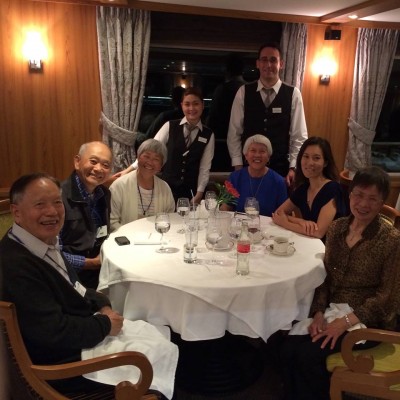
a group photo of our table with our favorites, khay and gary! i enjoyed the company and every meal we shared in the dining room. we had some good laughs and conversations. and on the last few days ben (far left) started telling jokes and riddles!
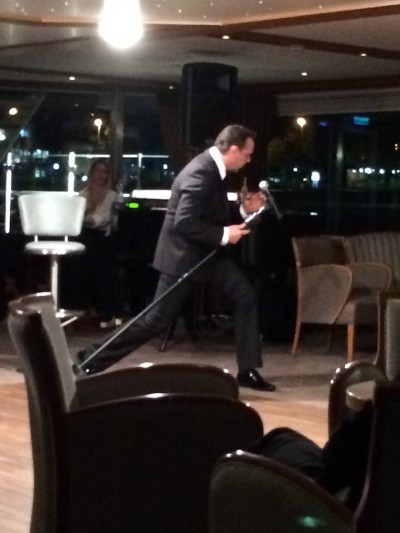
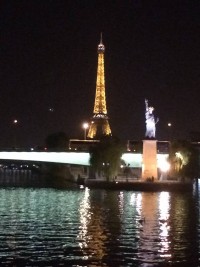
after dinner that night i finally went to listen to music in the lounge. i’d never gone before because i’d been so sleep deprived adjusting to the time zone. the local visiting singer was cheesy but quite talented and entertaining. he liked to invite passengers to come up and dance and i eventually got dragged up there with scott and two other passengers to perform a tarantella, which none of us really knew how to do! around 10:30 we all headed out to the deck to sail into paris and catch a first night time glimpse of the eiffel tower with the mini statue of liberty.
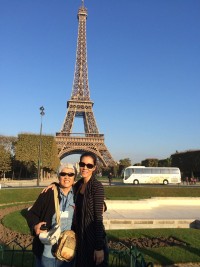
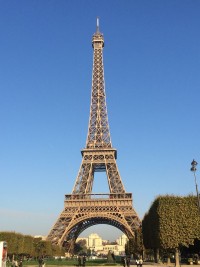
and the next morning my mom got to see the eiffel tower up close for the first time in her life!
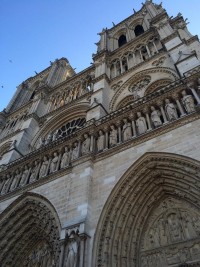
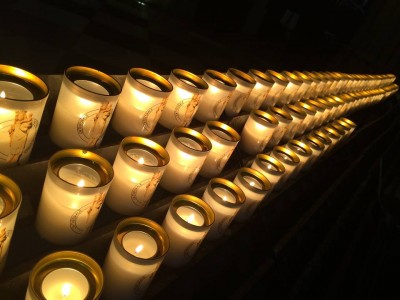
the notre dame cathedral in paris.
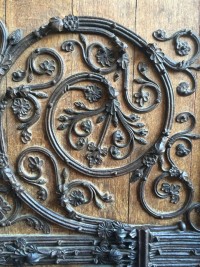
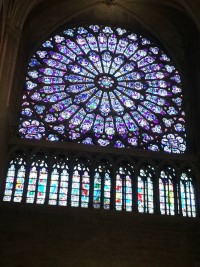
the notre dame cathedral in paris.
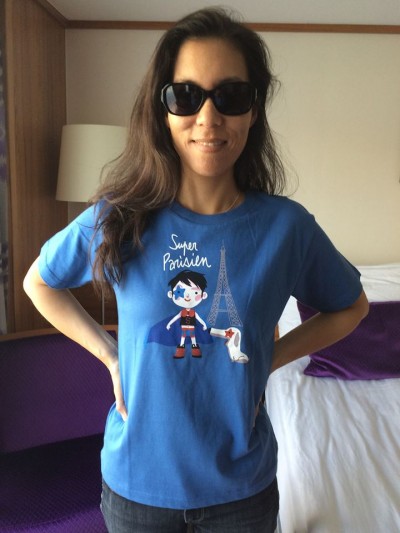
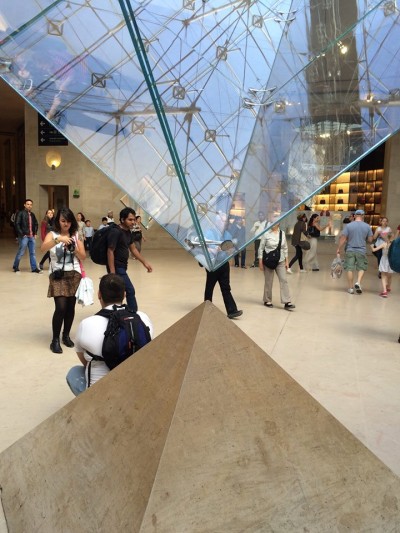
(above left) my mom told me to pick out a shirt for myself and i picked a kids shirt! “super parisien!” cute, huh? (above right) the pyramids downstairs at the louvre.
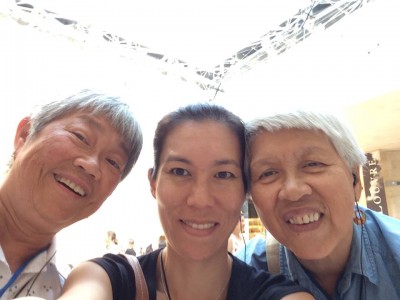
a selfie downstairs at the louvre with auntie linda and my mom! right after this, a couple of fellow passengers asked me how to set their phones to take selfies. 🙂 selfies definitely take some practice…
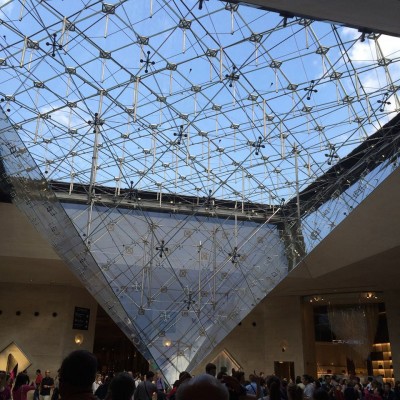
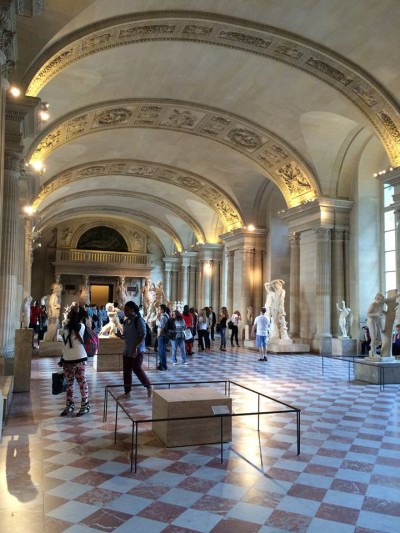
finally inside the louvre.
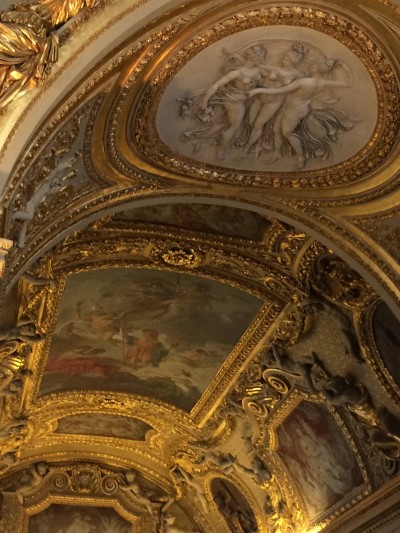
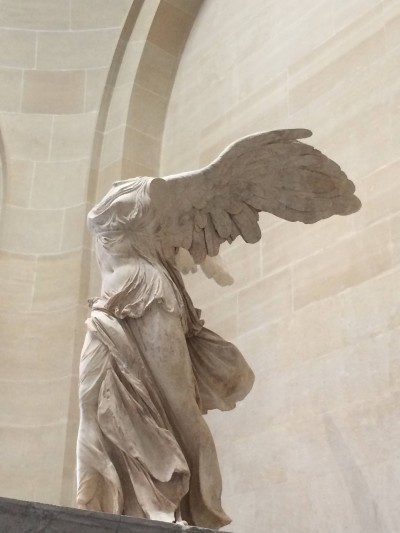
the nike of samothrace, the winged victory. i wrote an essay about this sculpture when i was an art student! our tour guide was talking about how “nike” means (goddess of) victory and how appropriate this was for an athletic shoe company. then she asked who was wearing nikes and my mom was the only one. victory for mom!
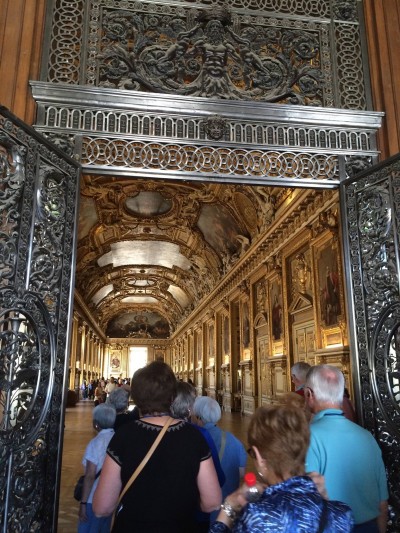
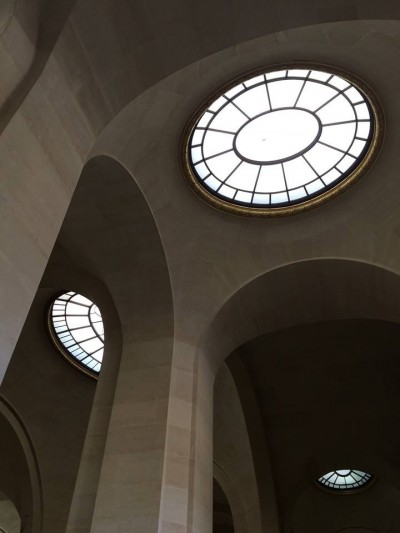
i love the contrast of this super clean, modern architecture with the super ornate rooms. i don’t know much about the louvre but it felt like a cleansing of the visual palette.
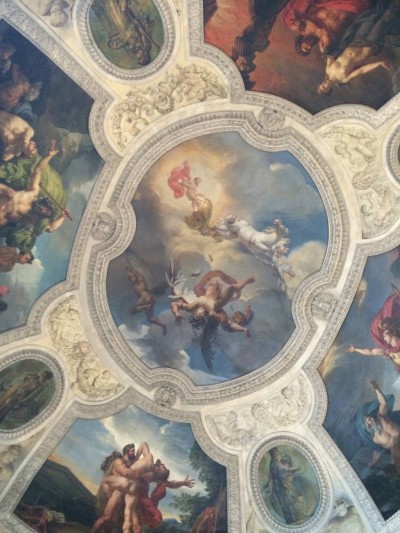
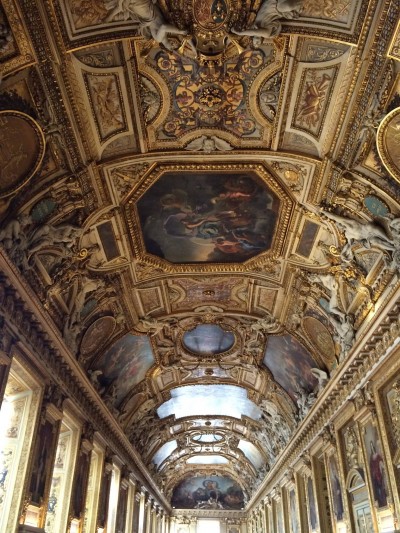
it’s mind blowing to think that people created every tiny detail.
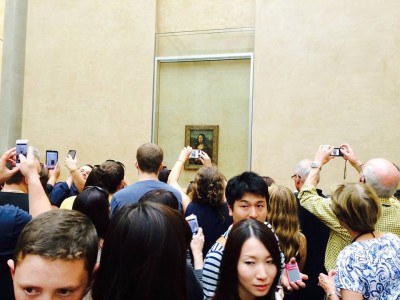
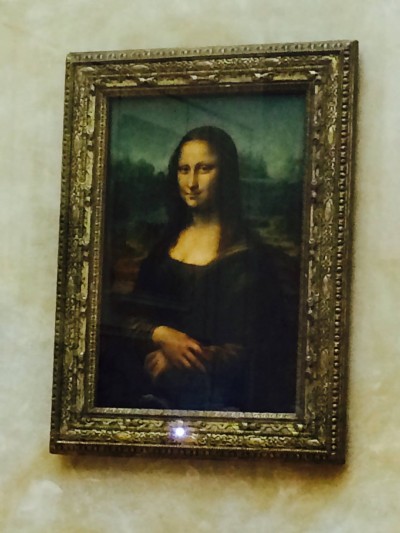
during our tour of the louvre, we really only had time to see select highlights. this included the mona lisa. there was a huge crush of people taking photos of her. i pushed forward, quickly took my photo then walked away, wishing i could have spent just a few minutes with her. i’m pretty sure this is NOT how one should view and appreciate art…
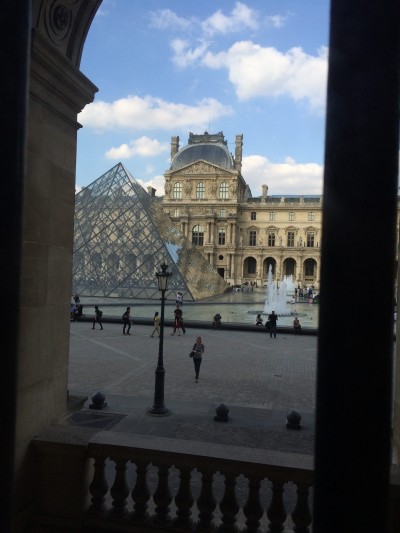
because we had such limited time, i never got to see the louvre from the outside. (we were brought their by tour buses, deposited in the downstairs garage and began and ended our tour from there.) so this was my only glimpse of the famous pyramid outside. but maybe this isn’t such a bad perspective, knowing how much i like contrasting styles and materials. 😉
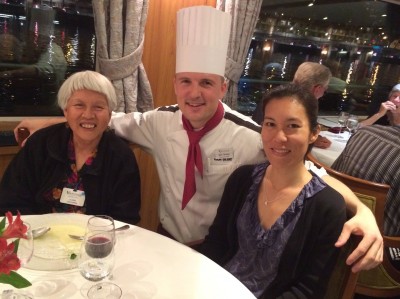
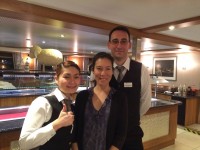
that night, our last dinner on the ship, we were feeling a bit sad that the trip was almost over. (above left) mom and me with igor the executive chef. (above right) one last photo with our favorites, khay and gary.
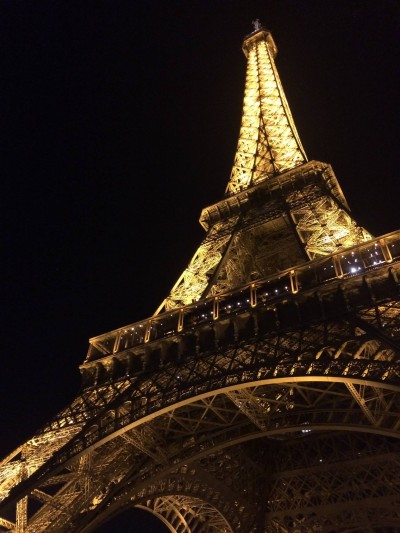
that night scott (the other “kid”) and i took a walk down the street to see the eiffel tower. it gets lit up and sparkly for 5 minutes every hour but i think i like it more this way. this is more classic, more calm, less spazzy.
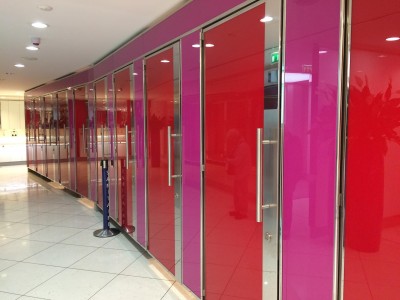
the next morning we were up EARLY. our luggage was outside of our room at 5 am. we ate our last breakfast in the dining room at 5:30 and were on the shuttle bus to the airport at 6. once we were checked in for our flight we visited the rest room and i thought, “even the rest rooms are awesome in the charles de gaulle airport!!”
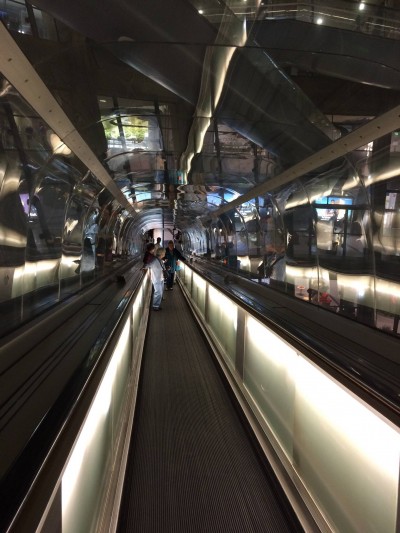
and here’s a photo looking down the uphill people mover. awesome, again! there’s definitely a beauty and style about paris and france that i will miss.
this was an amazing trip for me. and it was even more amazing that i could share it with my mom. now i’m wondering if we can go on more trips like this together?? these luxury river boat cruises have trips all over the world. i could easily get used to this kind of travel. 🙂
