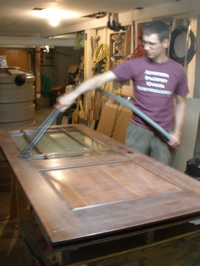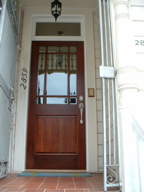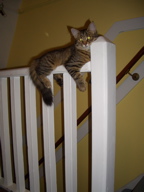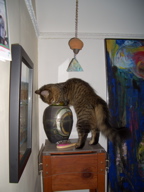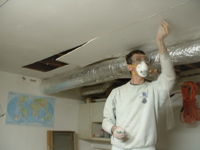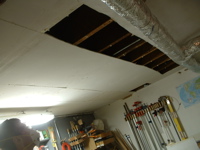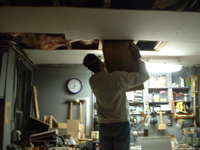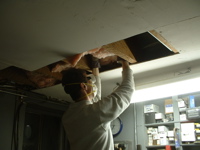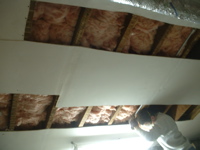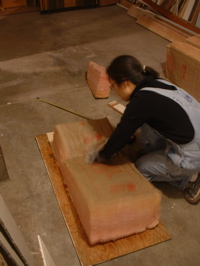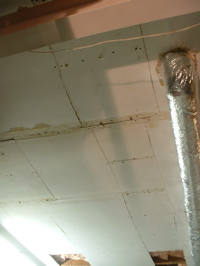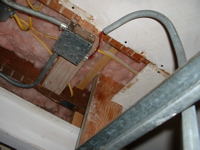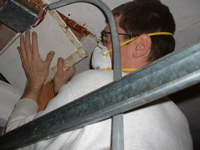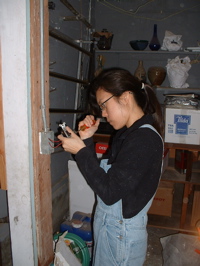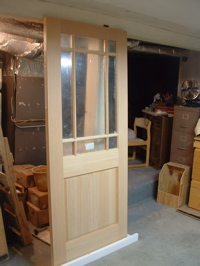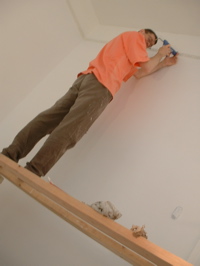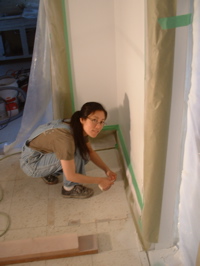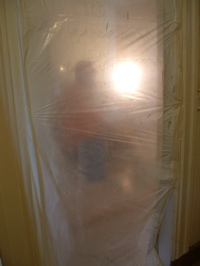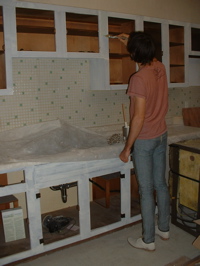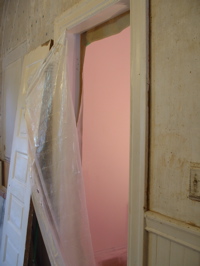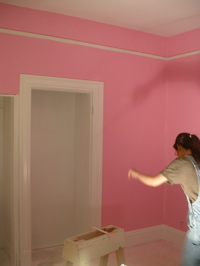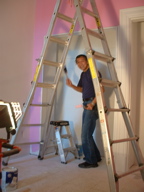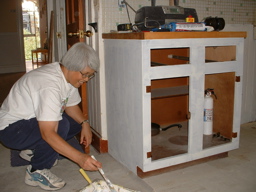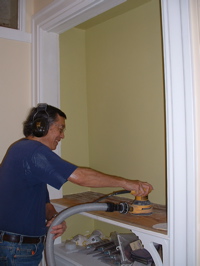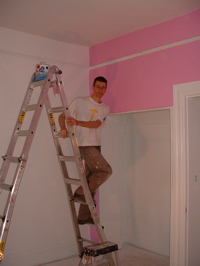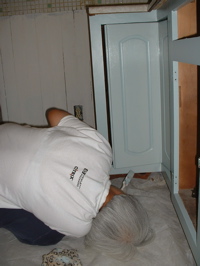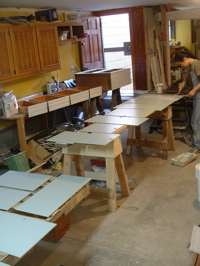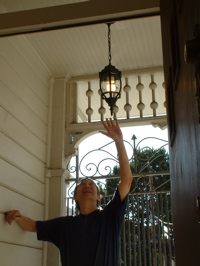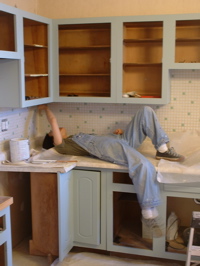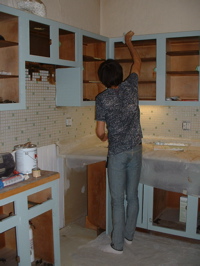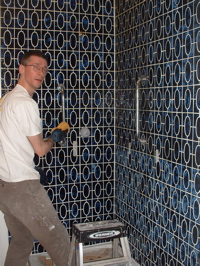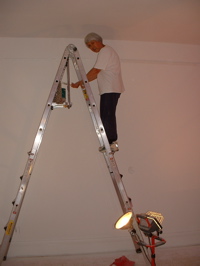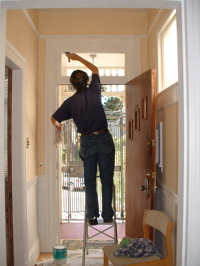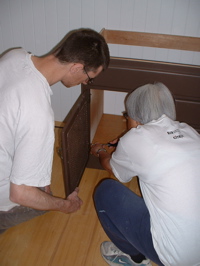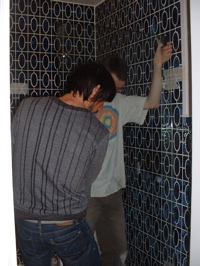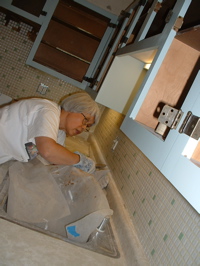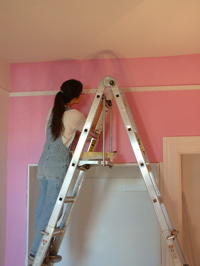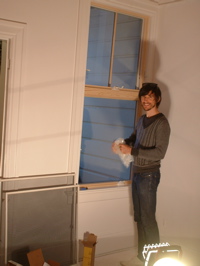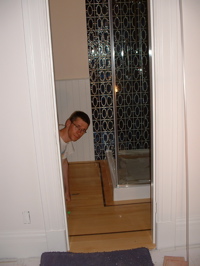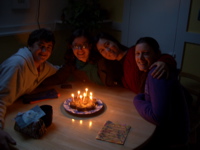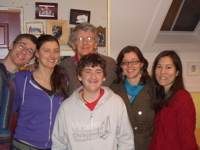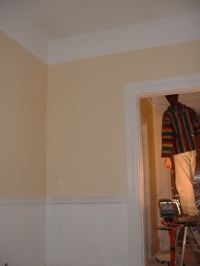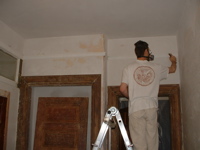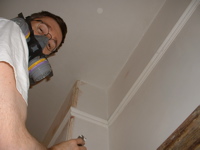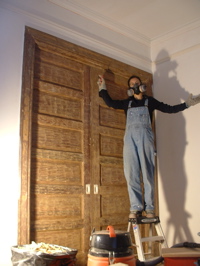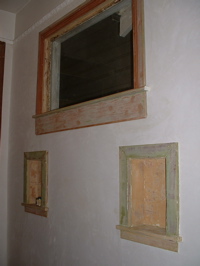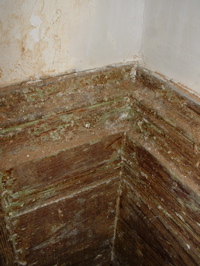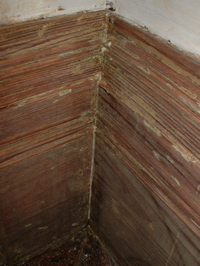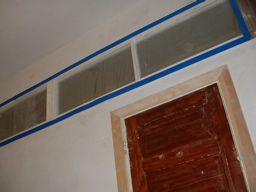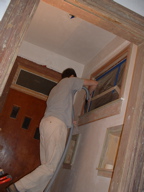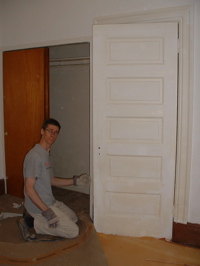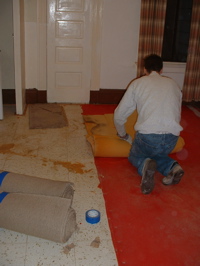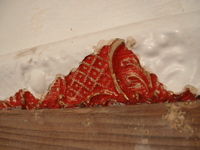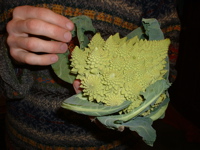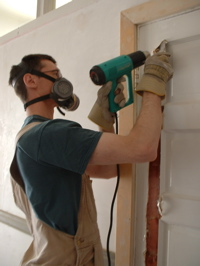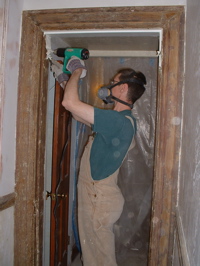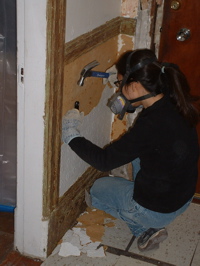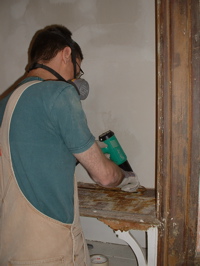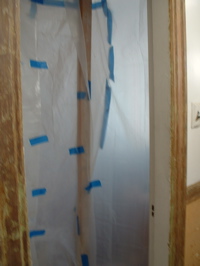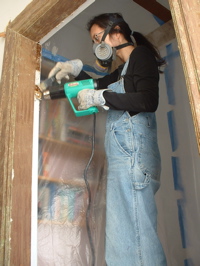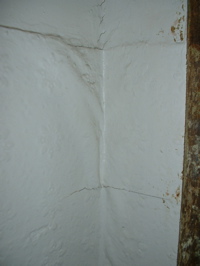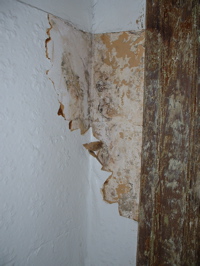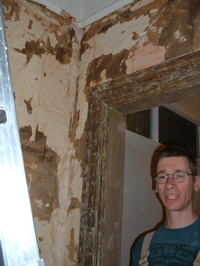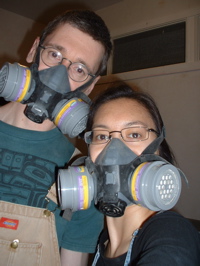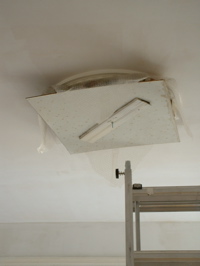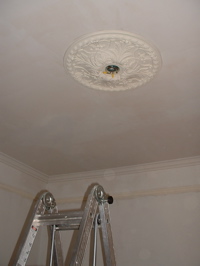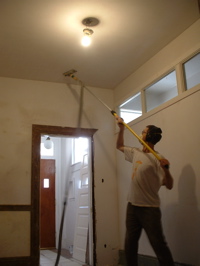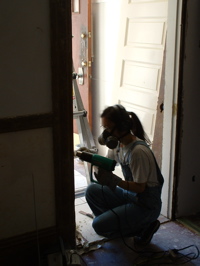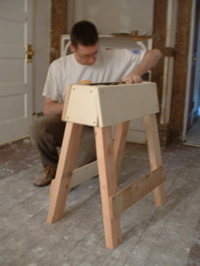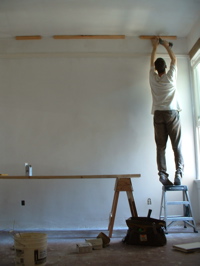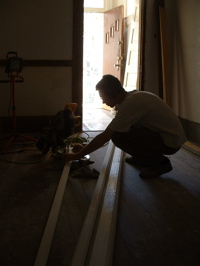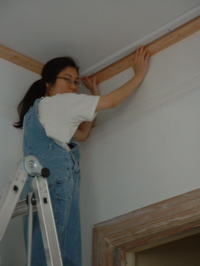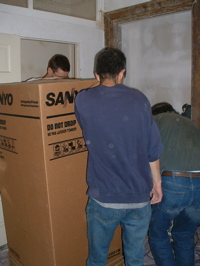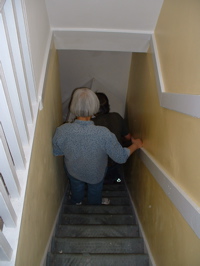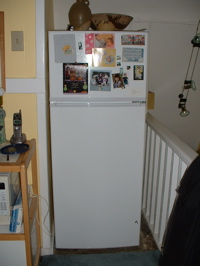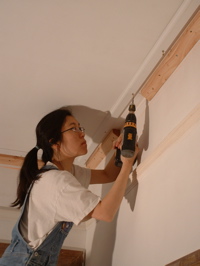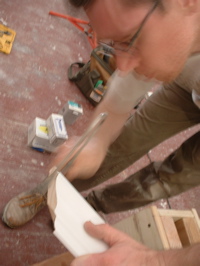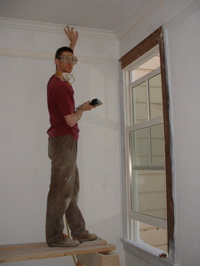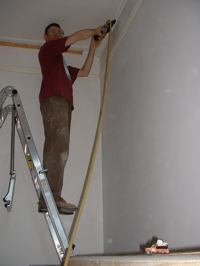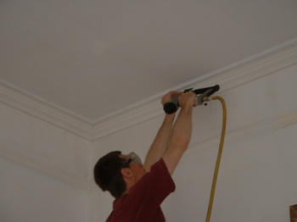i hope you’ve got some time to spend here… because this is by far the biggest blog post i’ve ever made since we started this remodel/restoration.
the foyer
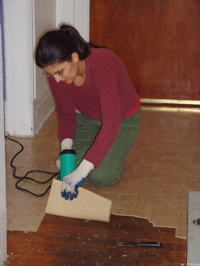

(left) in january 2008 my sister-in-law, najia pulled up the linoleum tile that was glued to the old oak floor. (right) in august 2008 mathew’s dad, daniel came over to assess the existing oak floors.
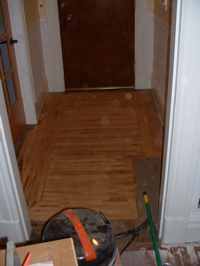
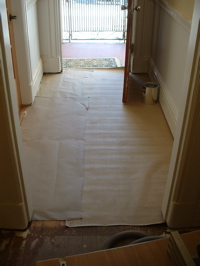
last friday morning, 4.6.09, daniel returned with lots of his flooring tools. he and mathew got to work installing floors, something they haven’t done together since 1996?
(left) after mathew has sanded the old oak. [I sanded the old floor before taking it out so that I could compost it! Also, I was thinking that maybe I’d need to reuse some of it in Janeen’s office, as the wood in the office looked so bad. – turtle] (right) after the old floor was pulled up, paper was put down. the process started with cutting the baseboards with a jamb-saw so that the oak pieces can slip underneath them. normally when installing floors daniel will remove the baseboards, install the floor then replace the baseboards. since mathew and i had already refinished and painted the baseboards, and they are large, old, brittle and intricate, it didn’t make sense to pull them out.
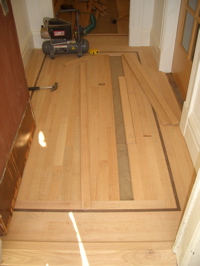
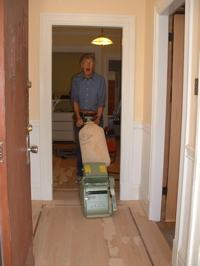
(left) oak floor boards being installed. (right) daniel doing the first sanding after filler has been added to patch any cracks or gaps.

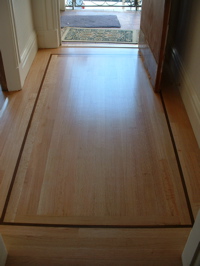
the finished foyer floor after lots of sanding and 3 coats of water-based urethane.
the hall
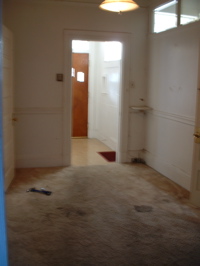
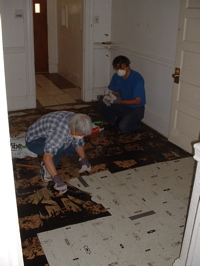
most of the rooms had carpets and linoleum when we first moved in. none of the floor coverings matched. this hall had (1) brown carpet over (2) really thick pink and blue linoleum over (3) really retro hard linoleum tile (above right, my parents removing it) over (4) a cool printed linoleum “area rug” over (5) red painted fir sub floor boards.
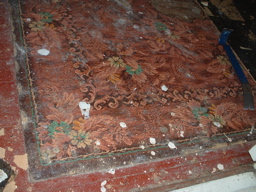
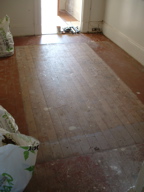
(left) the cool printed linoleum “area rug.” (right) sub floor painted red where it was exposed under the “area rug”
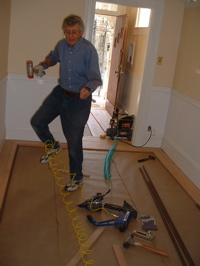
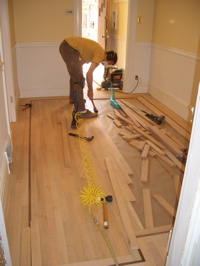
(left) daniel loves to blast music when he’s working. they’re wearing hearing protection most of the time so it makes sense that it should be loud. i’m assuming this is dancing and not some sort of flooring ritual/technique… [he’s managed to get his feet tangled in the air hose, and said he was doing the “floorman’s shuffle” (ie, trying not to trip). – turtle] (right) i took this photo right after i returned from my weekend trip on sunday evening. i surprised mathew when the flash went off after suddenly appearing in the kitchen.
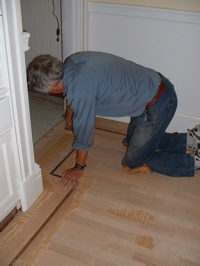
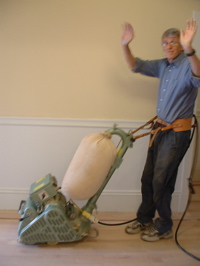
(left) filling (“gooping” is what they called it. is that the technical term?) gaps and cracks in the floor. [twenty years ago, the only filler that floormen used was a brand named “goop” – it smelled really strongly, but held better in the floor than most fillers. the filler we were using now is a water-based filler. the old stuff is probably illegal in California because it has too high VOC.- turtle]. (right) the first sanding on monday morning. “look, no hands!”
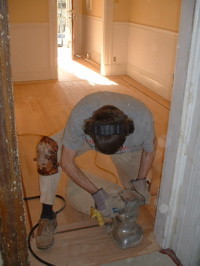
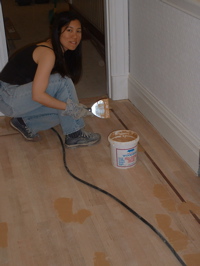
(left) mathew edge sanding with a different sander. (right) the big sander tends to pull the filler up so here i am re-filling after the first sanding on monday evening.
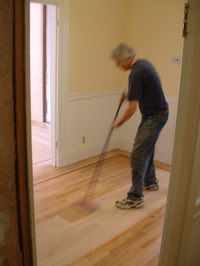
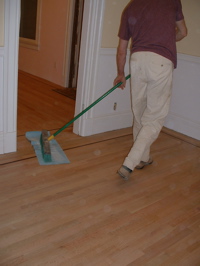
(left) i watch as the first coat of water-based urethane goes on tuesday afternoon. (right) on tuesday night after going out for indian pizza (to celebrate my birthday) mathew and daniel sweep the floors with blue paper, after vacumming most of the dust, to remove the last bits of dust from the very fine sanding between coats.
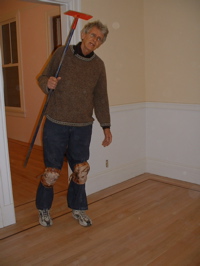
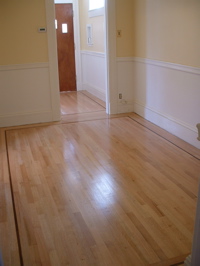
(left) after the sweep, daniel and mathew applied the second coat of urethane. (right) and here it is after it’s 3rd and final coat!
the living room
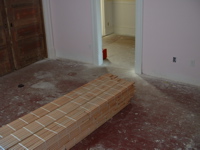
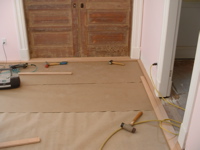
(left) here’s what the red sub floor looked like. (right) paper added and the beginnings of the border.
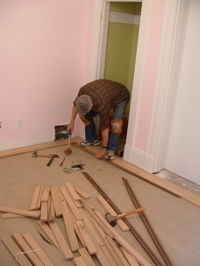
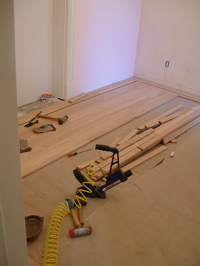
the border is pieced and installed first then the rest of the floor is installed.
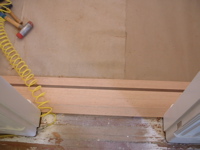
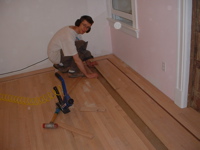
(left) mathew chose a 3/4″ walnut border to surround each room. he said that adding the border possibly doubles the work time. [at least! we did a five board border. When there’s a border around the room, every piece of wood that fits inside it must be cut perfectly to length — and with me as the perfectionist homeowner, 1/64″ undersize was barely acceptable. I know how the filler will jump out of cracks over time. – turtle] (right) approaching the final board.
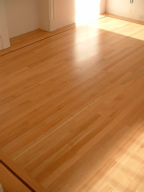
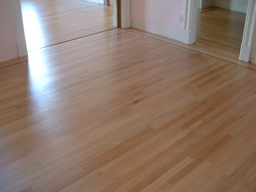
the living room after filling, sanding, filling, sanding, sanding, sanding, edge sanding, vacuuming, coating, screening, vacuuming, sweeping, coating, screening, vacuuming, sweeping, coating. did i miss a step? [fine sanding “screening” is done between each coat to smooth out raised grain (we’re using water-based urethane), help adhesion, and smooth off any dust in the previous coat. oh, the final step: everything is covered in a fine layer of dust, so vacuuming of walls, trim, etc is the final step. – turtle]

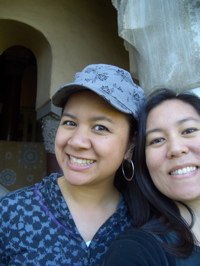
sooo… i spent most of the weekend in santa barbara with margaret. we walked, we talked, we ate and sort of shopped. mostly we just caught up during our yearly visit.
the office
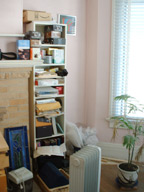
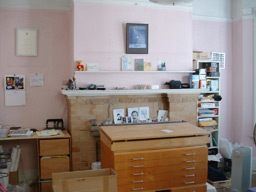
this is the CHAOS that was my office. since we moved in, in september of 2007, we haven’t bothered (or had time) to organize, plan, paint or even unpack this room.

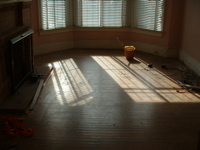
on monday while mathew was fixing the turkish hacker fiasco (see previous post), i was packing and packing. my office has temporarily moved into our upstairs bedroom, and most of my stuff is in the downstairs kitchen and bedroom. then mathew moved all the furniture and here it is empty again.
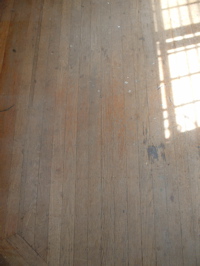
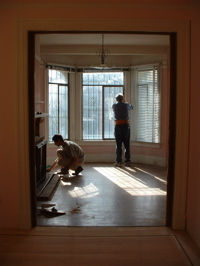
the floors in this room are quarter sawn oak. they were old, dirty, tired and stained. daniel was most excited about this transformation.
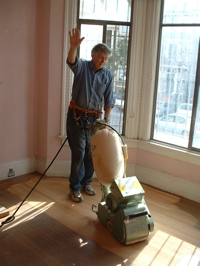
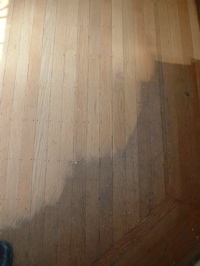
here daniel is doing the first sanding. already a dramatic difference.
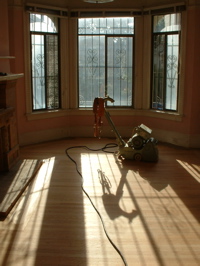
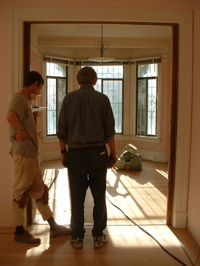
after the sanding they discussed what the next step would be. “to goop? or not to goop?”
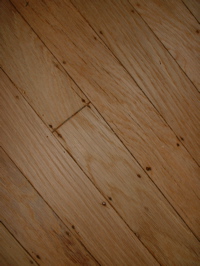
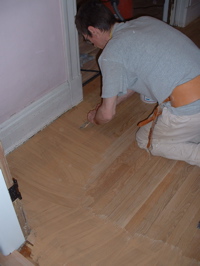
old floors like this one were nailed individually and not installed with tongue and groove boards like they are today. so there are tons of little nail holes and gaps between the boards. the decision was to “goop” the floor. (right) mathew is applying the filler with a large spackling tool, working in fast, quick strokes. he’s trying to apply pressure in two directions to make sure the filler completely fills and sticks in the holes. i helped too but only covered 1/4 of the floor that mathew covered in the same amount of time.
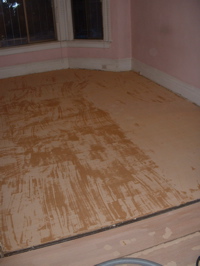
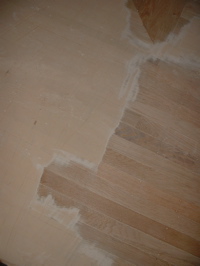
(left) completely gooped. (right) the partially sanded floor after gooping. nice!
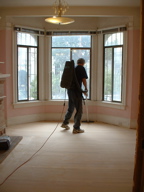
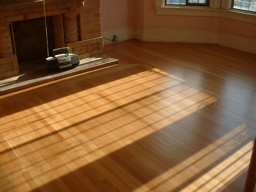
(left) daniel “rocket-man” vacuuming after the sanding and before the first urethane coat on tuesday. (right) how the floors looked late on wednesday afternoon when i was allowed to walk downstairs in socks. the radio had been on all day because after the final coat it was impossible to get to. daniel coated the floors and made sure he finished at the front door to make his final exit and leave after 6 days of live-in work.
the second foyer/hall
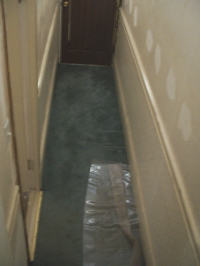
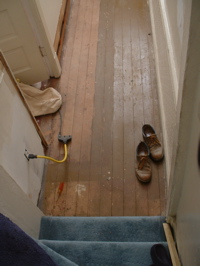
this is the hallway that leads to our upstairs unit. it started with carpet and fir sub floor underneath.
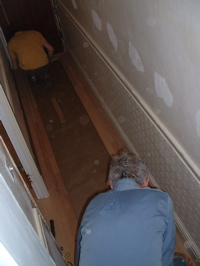
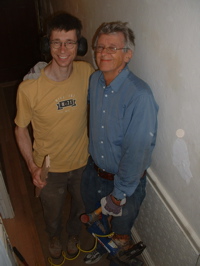
(left) mathew and daniel installing the border, then interior floor boards. (right) father and son happy to work together again. although i was told that working with mathew was like working with a really high-maintenance, picky, perfectionist client who never left the house… during the entire weekend mathew was BOSSY but daniel, as always, maintained a positive attitude with a smile on his face.
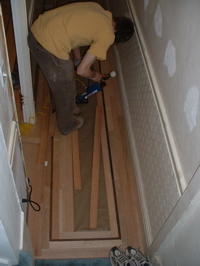
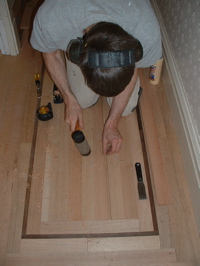
the process of flooring is NOISY, dusty and smelly. and hard on the knees, back and i’m guessing, hands. even though i had been looking forward to helping install these floors i was glad to be away for most of the noise. (right) sometimes the last piece of wood is an odd shape and size. here mathew is installing that last sliver after carefully planing and shaping it to fit perfectly.
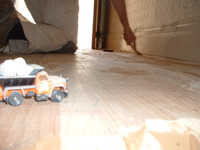
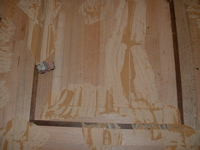
dumpy watches as mathew goops. mathew was up sanding this bit of floor till almost 10pm that sunday night…
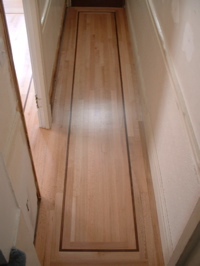
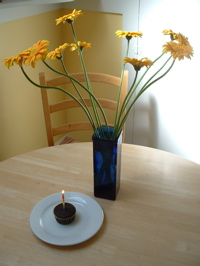
flooring is a hugely labor-intensive process but in the end we have beautful, beautiful new floors. thank you daniel and mathew! it was possibly the biggest birthday present ever.
(right) flowers from daniel. (i LOVE gerber daisies.) vegan chocolate cupcakes by janeen. i plan on celebrating for at least a week… but i’m running out of cupcakes. must make more.






