
Just wanted to post some photos… Sorry if you thought this was a “real” post. I was goofing around trying to make the photos into an animation, and accidentally posted it!

Just wanted to post some photos… Sorry if you thought this was a “real” post. I was goofing around trying to make the photos into an animation, and accidentally posted it!
This is a huge post – I just never got round to posting. Fear not, there are some cat pics towards the end.
We kept the front room of the downstairs unit for our office. But in this Victorian, as in most, the front room is connected to a second front room with double sliding doors. The double doors do not seal any noise between the rooms – you can clearly hear everything in the adjoining room. Now that the second front room will be a bedroom, we had to come up with a way to provide some sound privacy: A built-in bookshelf.



Here are pictures of all the clamping and drilling…

I built the shelf in three pieces, because the door opening is so large that a single shelf would have been too tall to stand up in the garage, and would have been really difficult to move around (it wouldn’t have fit through the front door!) The design is two tall bookshelves above, and a slightly deeper cabinet at the base. The photo above is the piece of wood that joins the top and bottom part. Because I’m using plywood, I either mitered exposed edges, or glued solid wood to the edges.

This is the base cabinet all assembled.
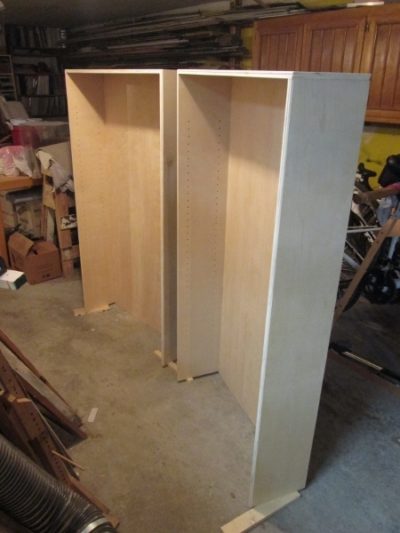
And here are the bookshelves.
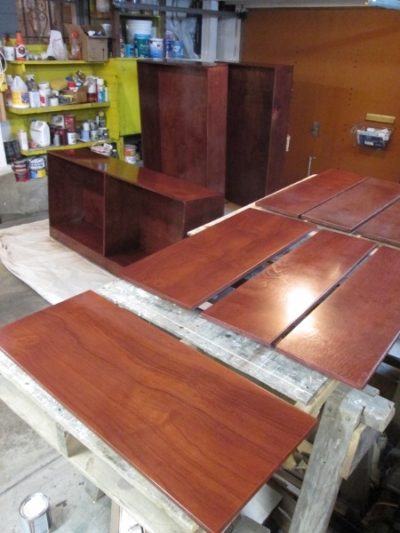
Then I stained and varnished everything to match the wood doors in the living room. The car gets to be outside for a while.

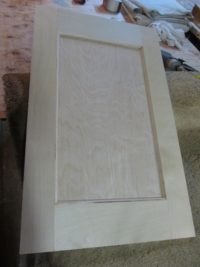
The base cabinet will have doors on the front. I made these from the remaining scraps of the plywood sheets.
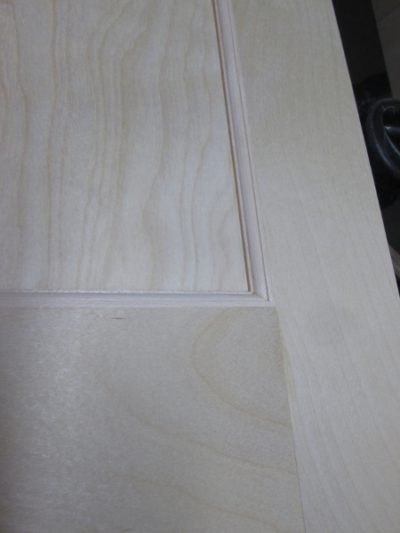
Here’s a detail I’m particularly proud of. The doors are made from plywood, so I made decorative molding to glue into the edge around the panel.

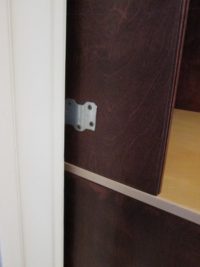
An engineering problem: How to hold the bookshelves in place, without damaging the beautiful wood pocket doors. I made metal brackets that fit into the gap between the doors and the pocket in the wall. These I wrapped with fabric, and one leg slides into the gap, the second side screws to the side of the bookshelves. I’ll cover this with some wood trim attached to the side of the book case.
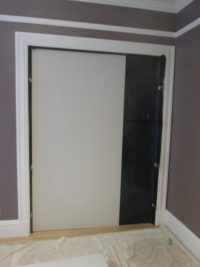
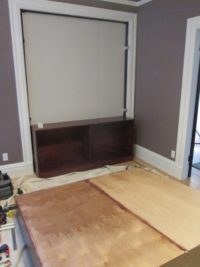
The sound insulating material went against the doors, but how to hold it in place while I assembled the book case? The solution: I cut drywall to fit tight into the space, and glued the sound insulating material to it with double sided carpet tape. The drywall serves to hold everything in place, and also adds to the sound absorption.

Here’s the book case almost complete. Still needs the doors on the bottom, and the trim around the outside to close the gap. But it’s working quite well to insulate sound. It’s not perfect, but enough to muffle sound between the two rooms.

Here are the doors with stain and two coats of varnish. One to go.
Oh, and what else? Yes, the “garden room” work.
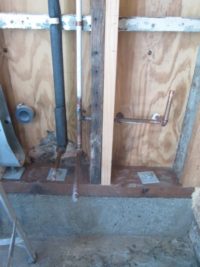
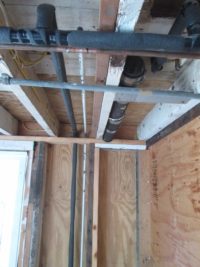
Here are some photos of plumbing work preparing for a sink.
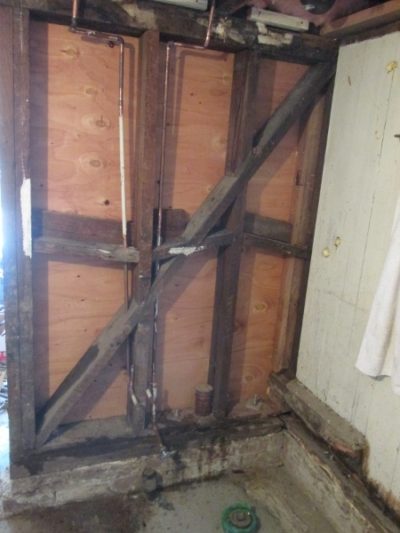
This the the plumbing for the space that will be the toilet. Beautiful.

The concrete in the garden room is a total mess. Here I’ve chipped and ground down concrete that was too high, and I need to fill in where there are holes.
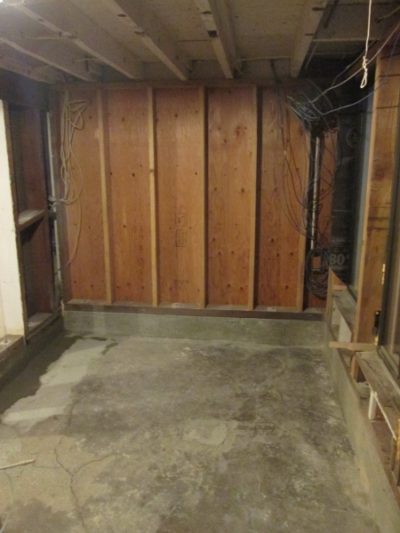
The left side is after filling in the holes. But the floor still slopes, so I added a skim coat of leveling mortar to level the floor.

That’s me. Poor back.
The concrete in the area that I tore up the wood floor was extremely degraded. It was rough, and would dust every time I brushed it. So I coated the whole floor with a layer of non-shrink repair mortar. I had a great time doing it: Felt just like doing plaster.

It looked really great until it started to dry…
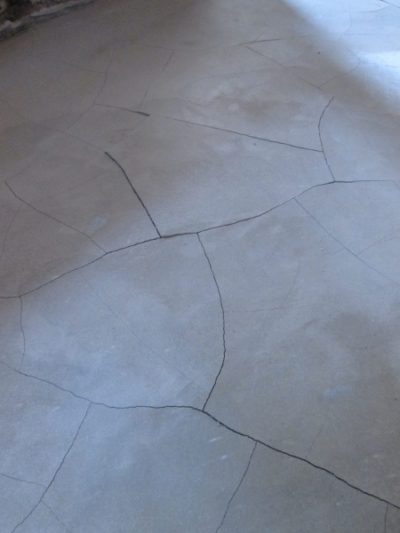
There must have been something wrong with one of the bags of repair mortar, or it may have reacted badly to the old concrete. But instead of being low-shrinkage, on about half the floor it shrunk like mud in a desert. Cracks everywhere.
Here I’m adding the wall to make the space for the toilet room. Yes, I still need to repair the window.
The old plumbing that used to come through here caused this wall, and the window next to it, to rot badly. So I repaired the wall. Above right is before I put in the new wall framing.
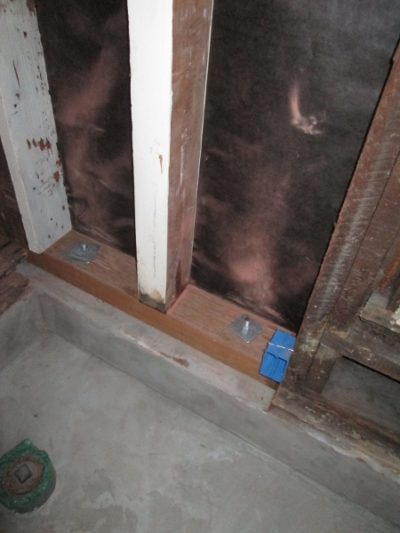
This is the repaired wall. I used mostly scraps – trying to use up the huge pile of wood I have stashed in the garage. Now I need to get the wiring in.
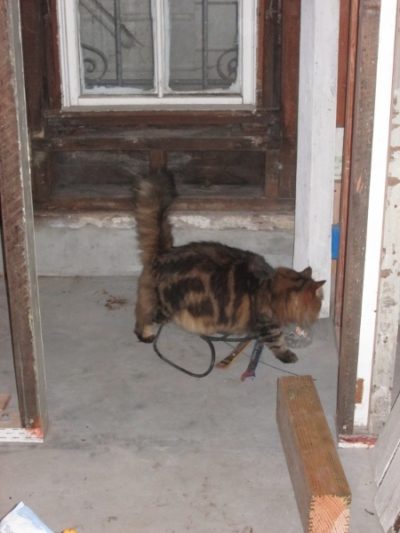
Arwen came to inspect my work.
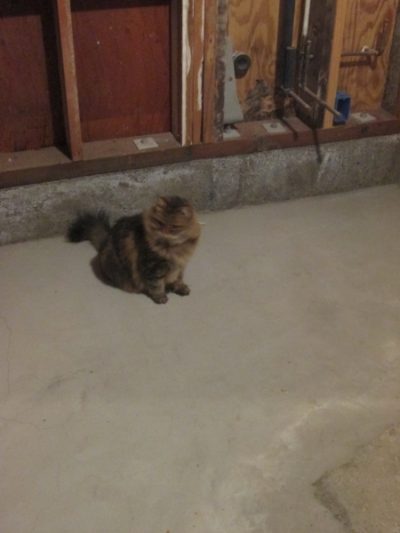
“Hmm, good level concrete. Let me check the flatness…”

“Prrrfect for rolling on.”
So I’ve started working on the ‘garden room‘. I think we used to call this the ‘creepy room’ before. Here are some photos Mole took before we bought the house:


I have big hopes for this space: I want it to be my ‘brewery room’ for brewing beer. But it could also serve as a guest room for people who are allergic to our “hypo allergenic” cats (apparently not so much). There were three major things I had to do to get started on this space.
Firstly, there was a wood floor in the ‘garage back room’ part of the space. It had no ventilation under the wood, so the wood is rotten, and it smells moldy. It also reduced the head room so I kept hitting my head on the wood beam. I swear a lot when that happens, so the floor had to come out.
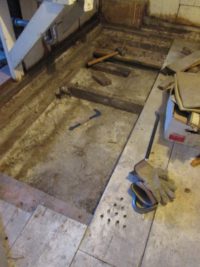
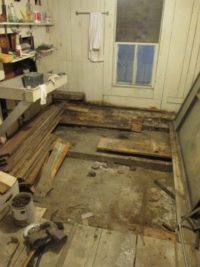
The wood was hard to take out, because all the nails had rusted, and the wood kept breaking.
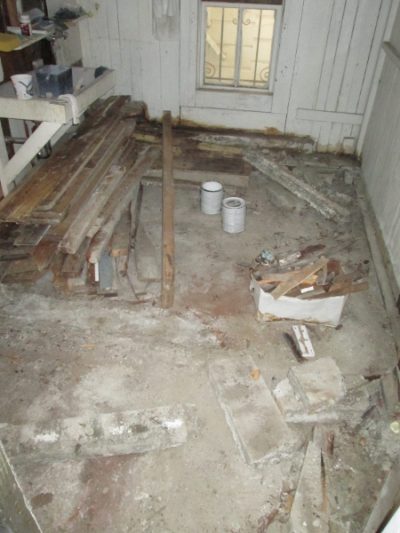
To add to the fun, they had made the wood floor slightly smaller than the room, and poured concrete to seal all around the edges. Lots of work to break out all the concrete, and another pile of concrete in the back yard to dispose of (eventually). Talking to the previous owners, apparently their grandfather used these two rooms as his storage space. He was probably trying to make sure that no mice would get into the rooms with all the concrete sealing every crevice.
The second part was to add support for the floor framing above. The previous framing to support the large wood beam and back wall was under-sized, and held in place with a couple of nails. Not secure enough for me.
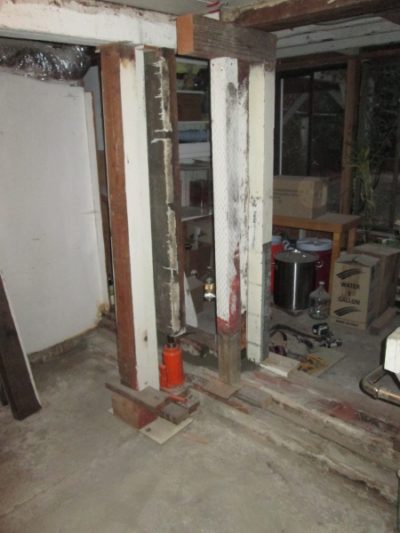
The photo above shows the temporary support (including my trusty jack) while I replace the post. Also, on the right side is an opening. I’ve put a door opening where there was an old window. I filled in the opening on the left side of the post, and put a new concrete curb and sill in, and made a good solid post to support the beam. I’ll add plywood to the wall once I’ve got all the electrical wiring installed.
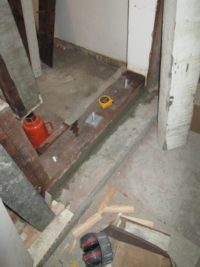
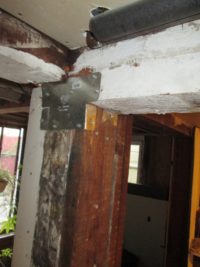
Above left you can see the new curb, above right is the new connection for the post. I re-used some old wood that has been piled up in the garage.
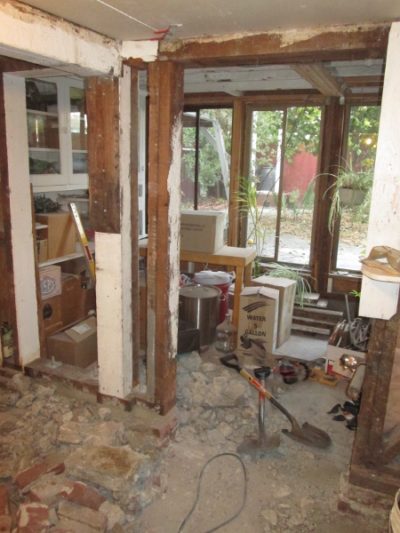
Then I took out the curb at the opening on the right, and removed the rest of the concrete that had been put around the wood floor.
I also had to fix the drain plumbing. There were three drain pipes sticking up out of the concrete floor in the garden room. I had to chip out the concrete to get down to the sewer line and remove them.
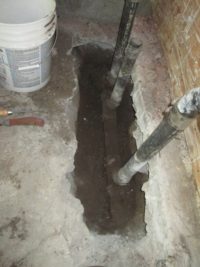
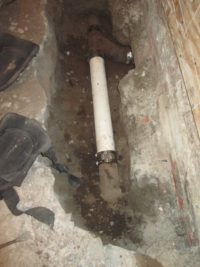
Above is before and after. I had a piece of pipe lying around that I reused for this (hence the white paint). The more difficult part: I want a toilet in the garage, so I plumbed in the sewer pipes for that on the other side of the wall.
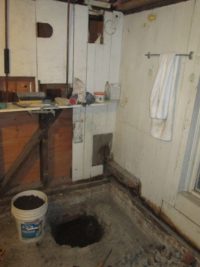
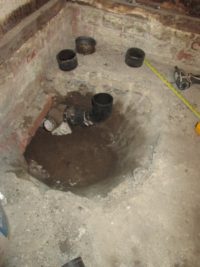
Above left is the hole I dug to go under the wall, above right is the plumbing in place. Then I filled it all back in again. Filling it in was actually a lot of work, because I had to compact the soil. If the soil isn’t compacted, then it will settle by itself over the years, leaving a void under the floor slab, which would eventually crack and collapse, making an uneven floor. To compact the soil, I worked in “lifts”: Put about 2″ of soil back in the hole, spray it with water to dampen it slightly, and then compacted it with a sledge hammer and a piece of wood until it will not compress any more. Then another lift of 2″, and repeat until all the soil is back in the holes.
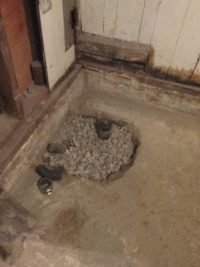
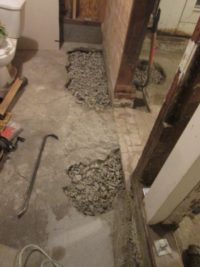
Here are the holes filled back in, and gravel (from the broken concrete) on top of the soil. The gravel is a ‘capillary break’ under the slab. It prevents moisture from the soil coming up through the slab. At least in this little part of the floor it will.
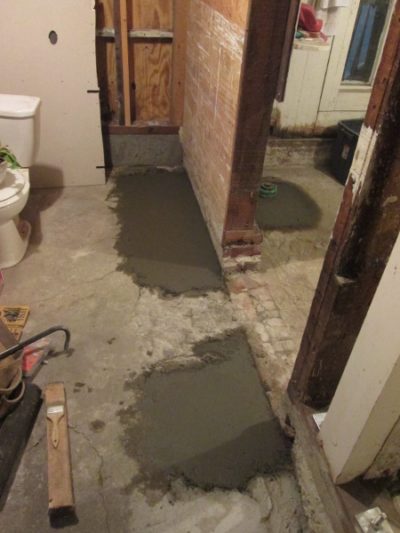
Here it is after I repaired the floor with concrete. Next: the plumbing for the hot and cold water.
The laundry room has been the project that keeps on giving. It started out that I was just going to replace the back stairs in August 2011. Then I ran into problems waterproofing, so I stopped the stairs, and started working on the laundry room. Five years later, it’s finally DONE! So I thought a before-and-after photo post is in order:
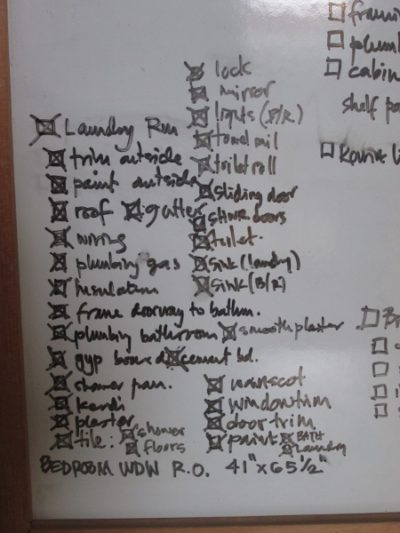
This is the checklist I scribbled on our white board, back when I thought it would be a quick project. I kept adding items as I went. Very satisfying to have all boxes checked.
Above left is the back door to the kitchen before. Above right is the same view after, with the door moved to approximately where the window used to be.
Looking a bit to the right, the dryer used to be jammed into the corner so tightly that the back door wouldn’t open unless you pushed against the dryer. Actually, it was such a tight fit, that the previous owners had cut out part of the back wall to make it fit. You can see the old back door location at the right side of the photo. Now it’s all windows in that area, looking out to the garden. I’ve put a small couch in this space… Hmm, maybe I should have used a photo with the couch in it. Oh well… You’ll have to come visit to see.
Here are two more photos of the old back wall of the laundry room. You can see the door opening into the moldy ‘tear-off’ room. Funny, in these photos it looks so sunny and airy, and you can hardly notice that to walk in there, you have to be under 5′-10″. On the right side is the wood door to the toilet. Actually, it was more like a closet with an always stinky toilet in it.
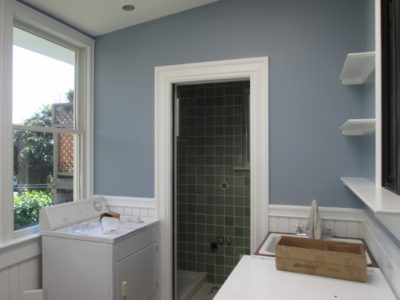
This is the same side, now. I put a wall all the way across that side, so made the laundry room a little smaller, but a more functional bathroom. Bathroom door is now a nice restored redwood door that I hung on sliders to make it a pocket door.
The washing machine is in a similar location, but there’s now a sink behind it, instead of next to it. The new arrangement is not perfect – but was the only way I could figure out how to make this work. One other solution was to not put a sink in this room at all, but I find it so useful to have a utility sink.
This room used to have loads of shelving, so I added some shelves. Living in earthquake country, shelves scare me a bit, so nothing on them yet… We used to have lots of plants in this space, but I’ve found that if I put plants in there now, they die because I don’t go in there often enough to remember to water them.
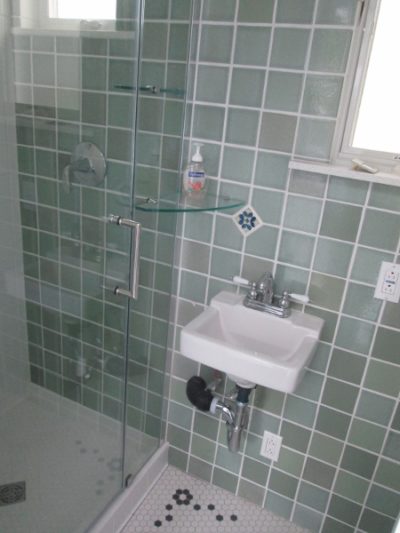
Instead of that stinky little closet with the toilet in it (sorry, no photo), I expanded the space to make a tiny, but functional, bathroom. On the left is the shower.
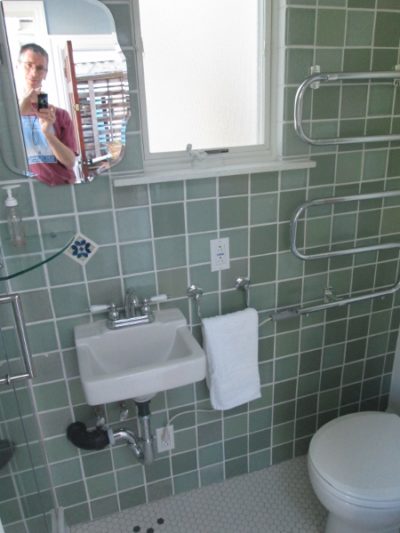
And last weekend, I finished putting up the mirror and an electric towel warmer. There’s no heating in this space, so hopefully this will help a little (?) I’ve still got to figure out how to deal with the power cord – probably just some white wiremold aligned over the grout lines would do it.
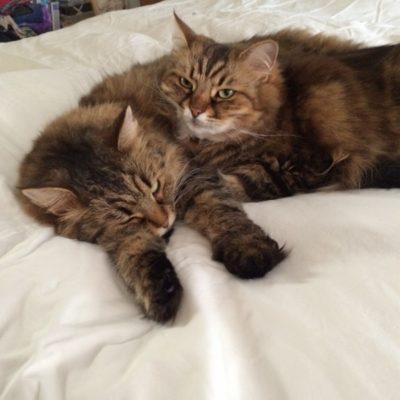
prrrrr
Finally: Paint.
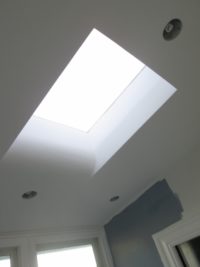
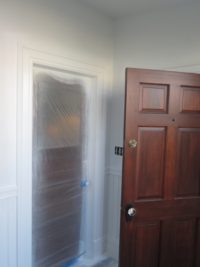
Painting the wood trim is always the hardest part. I tried (and failed) to use the airless sprayer to paint the walls and the trim. The result was sagging, dripping paint on the trim, because it puts far too much on. Had to wait a week, sand out all the sags, and repaint by hand.
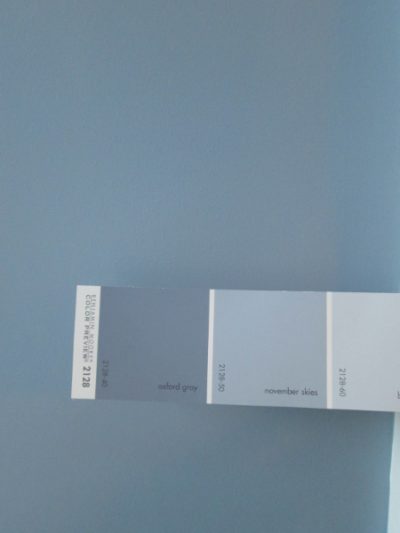
Paint colors are so difficult; even more so because when they mix them, it seems like the mixed colors just don’t match the samples. Luckily I have mole to pick colors. She picked the ‘november skies’ (medium blue on the card in the photo above). But when it was mixed, I put a bit on the wall and it was way too light – looked like the powder blue that old VW bugs were sometimes painted. My feeling: Hate is not too strong a word for that color. So I went back to the paint store and asked them to add pigment. I used the recipe for the darkest color on the sample card. They fought me, because they said that the darkest color used a different base. Eventually, they agreed, and we got the color that’s on the background. Not a standard color, but we like it more than either!
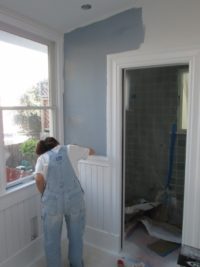
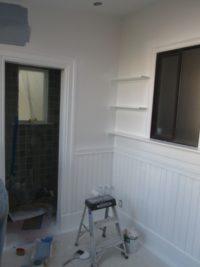
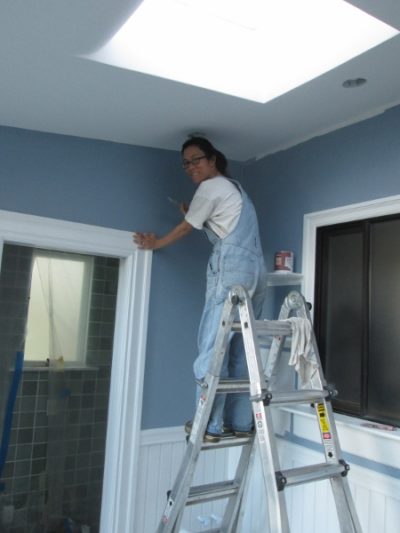
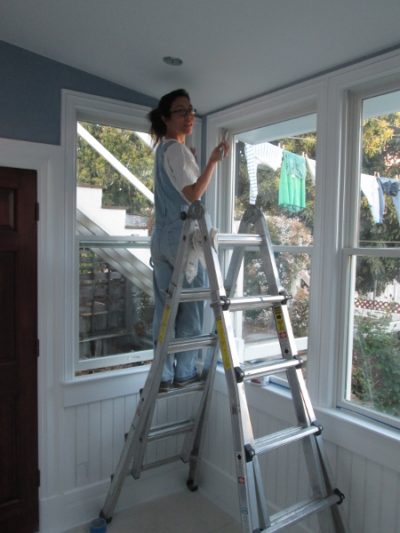
Some painting action photos!
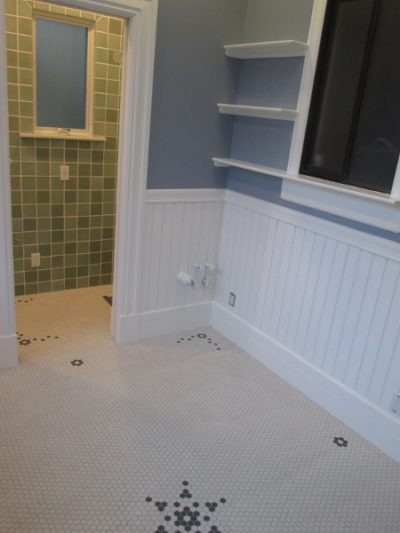
All painted, before the washing machine went back in.
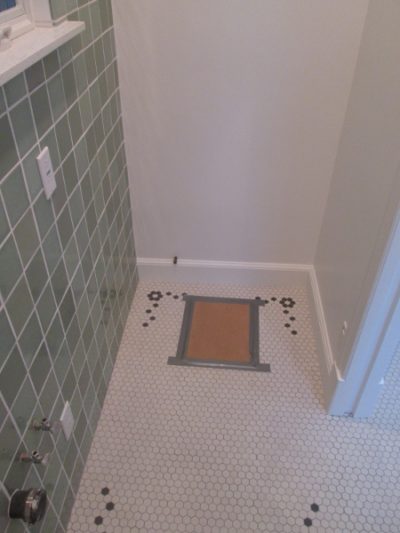
Here’s the bathroom before the toilet. Actually, the sprayer worked well in here. The difference? I used cheap paint. Seems like cheap paint sprays better.
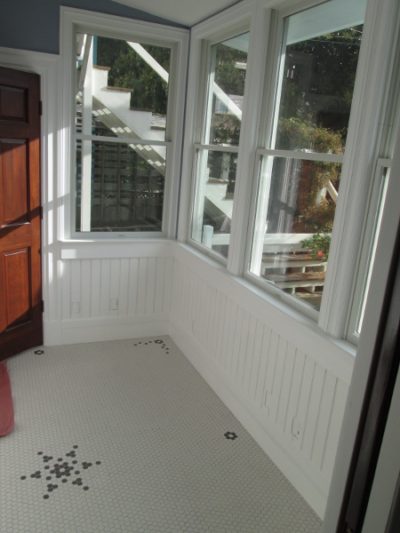
Painting the wood wainscot and window trim was a lot of work.
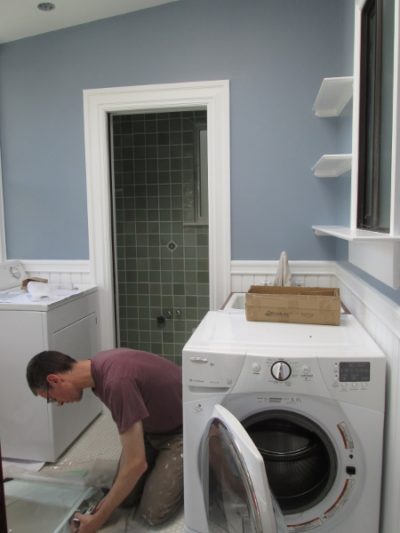
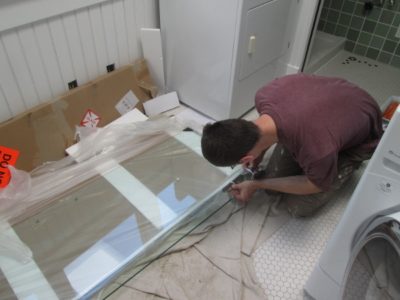
I bought the glass shower door very cheaply at overstock.com about a year or more ago. At the time I bought it, I hadn’t put the tile on yet, so I estimated the space. The door also allowed some adjustment for width, so I thought I was safe. Not! Once the tile was on, the space was one eighth inch less than I’d estimated. All the adjustment happens on the wall opposite the hinges, at a 12 inch wide fixed panel. I spent an entire day trying to grind down the aluminum adjustment piece so that it would fit. No luck.
Eventually the solution I came up with was to order some stainless steel brackets from China, and screwed them to the wall and to the aluminum edge piece on the glass. Instead of the supplied slotted aluminum piece that was supposed to close the gap at the wall, I just used silicone caulk. But it looks fine now, and I didn’t have to buy a new glass piece. Lesson learned: Order the glass after the tile is finished.
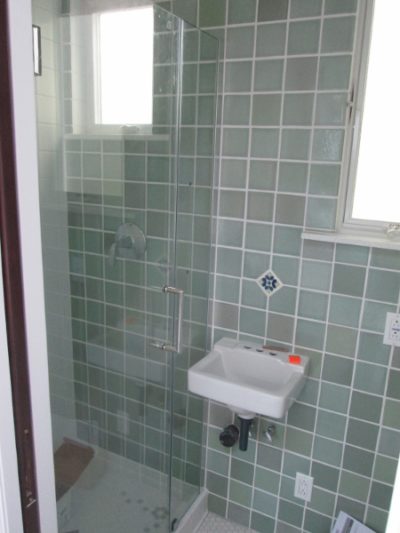
The sink is tiny tiny. This room is so small, that there’s not much room for the sink, and to allow the shower door to open. When I laid out the tile, I put that diamond shaped decorative tile above where I thought the sink should go. But once the sink was attached there, it was obvious that it was much too close to the shower door (see the door handle relative to the sink edge, above). Very awkward.

So I took it off the wall, and re-did it. That required some tricky plumbing for the waste line (which I had to redo three times.) The glass shelves are part of the shower door – quite a neat solution to bracing the fixed panel. The only sad part for me is that there is a hole in one of the tiles to the left of the sink. Maybe I can glue a decorative tile on top of it, or find some way to make not show. Suggestions welcomed!
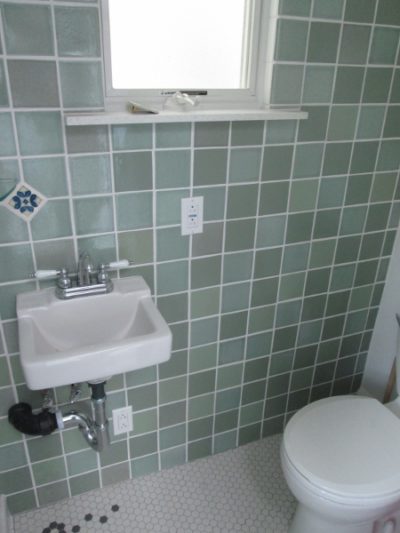
And now there’s a toilet. Now I just need a towel rail, a mirror, and to finish the lights.
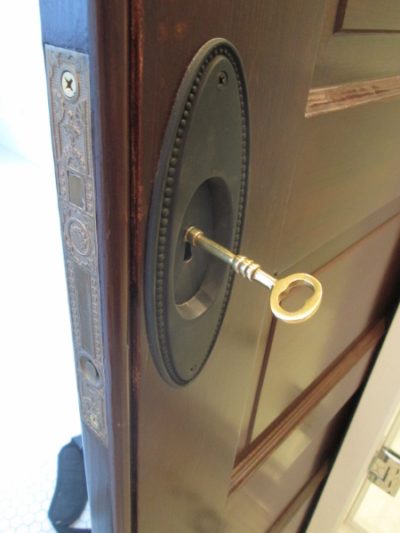
The sliding pocket door for the bathroom has a beautiful old-style lock. Unfortunately it’s impossible to find the correct keys for them now, so I bought a nice solid cast bronze key and filed it down to fit. Only problem is that traditionally, the key would have had a loop that could fold flat so the key wouldn’t get in the way when the door slides closed. We’ll just have to remember to take the key out before trying to slide the door into the pocket…
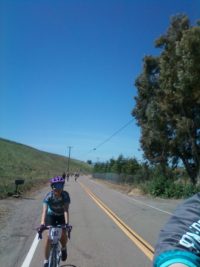

So, trying to take a selfie while riding a bike is a bit dangerous, and doesn’t work very well. Here’s Janeen and me while riding the Primavera century in April. I think Janeen was suffering a bit from the headwinds at this point so I was trying to ride in front to block the wind. We had a great time, and also rode it with a couple of good friends (Kirk and his twin brother Derrick).
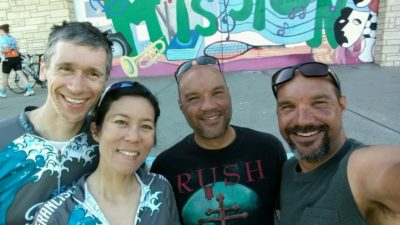
Well, one of the big things that happened last month is that I went to England with Misha. It was a short visit (the pictures are linked to a larger version).
On the way up to Mum’s house on the first day, we walked through the farmers market – I got a bit turned around, and didn’t realize which street we were on and assumed it was really small this time of year (above left in front of the only vege stand we found on this street). Above right: “Changed Priorities Ahead” (hopefully they are enjoying themselves more).
We went back to the farmers market with mum – a bit late as everything was getting closed down for the day. We still got some yummy flapjacks, though.
We went on a long hike to the Woolpack (famous because the author Lorrie Lee used to love this pub), had a pint and some “chips”, then continued the hike up Swift hill. On the way up the hill, we came across paintings of badgers in many different costumes on the fence posts. There must have been over thirty paintings. They were painted as part of a protest against the “badger cull“.
The weather was quite warm (for February), but drizzled on the day of our hike. This is the view from the top of Swift hill, looking down over the Stroud valley toward the river Severn (off in the haze somewhere…)
Mum and Misha sitting at the top of Swift hill (just before Misha pulled out some energy bars to share). The snowdrops were all out – couldn’t help trying to catch a photo on the way down (above right).
Here I’m trying to take a selfie with the black sheep. Who isn’t a black sheep in some way?
The flash made their eyes glow. Kinda creepy?
We rented a very little house in Stroud to stay in for the week. Here’s Misha locking the front door. Yes, we did have to duck to walk in. Fortunately, the ceilings were a little higher!
Above left: breakfast! Above right, a photo of Misha, Mia and me from about fifteen years ago. Maybe more.
We also took a trip up to Manchester to visit a family friend (our second mum Jaya, from when we lived in a house filled with eleven children and three single mums). I’d not seen her for over ten years – Misha probably more than 20!
Mum wanted us to break down a brick wall and do some hedge trimming while we were visiting. I refused to climb up a ladder on the sloping driveway to trim branches – so Misha did it!
Above left is a photo outside mum’s house. Above right: Does this product name look appetizing to you (Gü)?
One last photo before we took a train back to London.
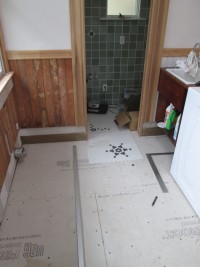
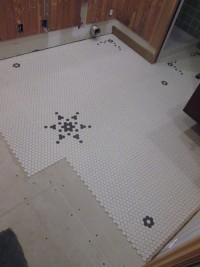
Hmm, so I also did some tile work. Actually, I finally finished the tile on the floor in the laundry room. This is the hexagon tile, with some black tiles used to create patterns. Initially, I was planning to do a border in this room. Then we decided to just do the same patterns as the bathroom, and also something in the middle. And then I added an extra little circle at the center of each wall line. And then (see later)…
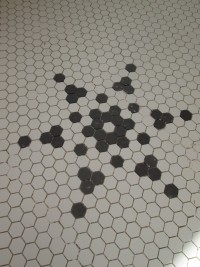
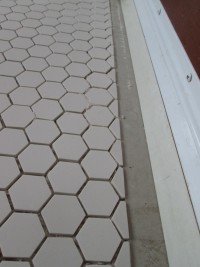
Above left, a detail of the pattern in the middle, and above right is one of the only cut edges (at the door).
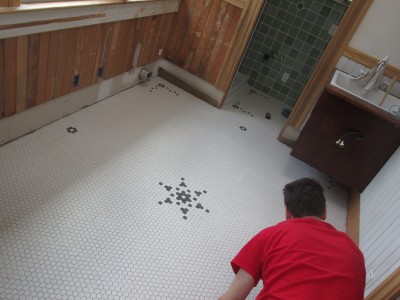
Above is how I looked all day. My knees hurt.
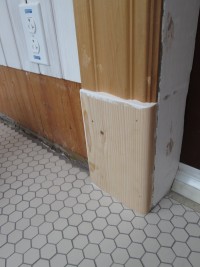
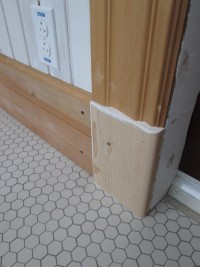
Above left you can see why there was very little tile cutting. I could just continue the tile under the base boards, and didn’t need to finish them tight against the wall (actually, it’s much better not to, so there’s some expansion room).
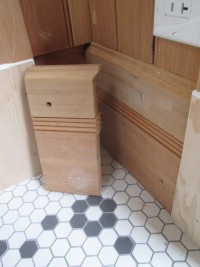
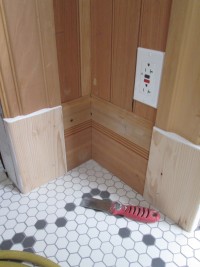
It’s hard to see in the photo, but instead of cutting the baseboards both at 45 degrees at the corner, I have butted them together, and hand-cut one of them so that the piece on the left fits into the grooves on the piece on the right. This is the way it was always done before power saws, and actually results in a joint that is less likely to open as the wood expands and contracts. It’s much more work (of course).
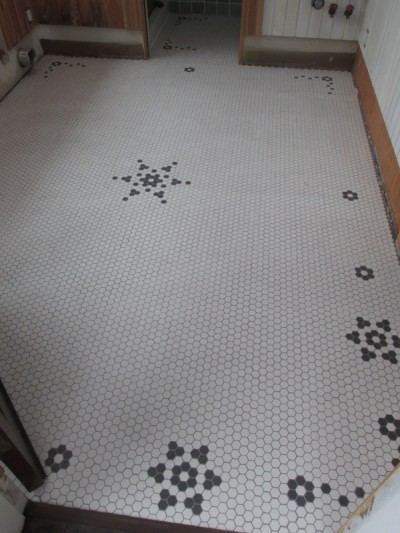
Here’s the tile all in, and grouted. When I was installing the tile, I ran out of white tile (about half a square foot short), so tried adding even more patterns at the doorways with black tiles, so that I could stretch the remaining number of white tiles. In the end, I just had to buy more tile. Now it reminds me a bit of how some people’s tattoos look: Lots of different patterns strewn around. I think it’s about as permanent, too, because I can’t see myself wanting to do this again!
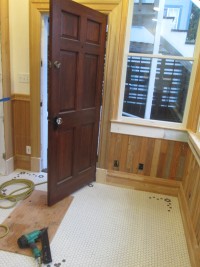
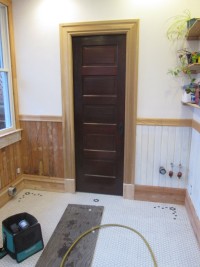
Now the baseboards are all in, the floor is done. While I was putting the baseboards in, I stood on pieces of plywood because it’s a bit early to be walking on the tile (needs a week to cure). I’ll start painting next week.
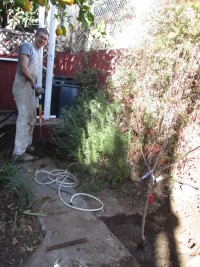
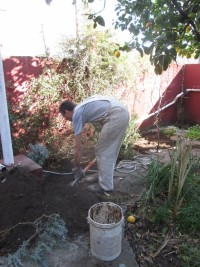
We had a few weeks of reprieve from the El Nino rains, so I rented a jack hammer and broke out more of the concrete in the back yard. Last year, the pear tree did very poorly in the location I’d put it (even though it did gallantly give us some fruit). The poor tree had almost no leaves, and was being crowded out by some aggressively drought tolerant plants. So I decided to move it. Hopefully the move doesn’t kill it, although the previous location would have anyway.
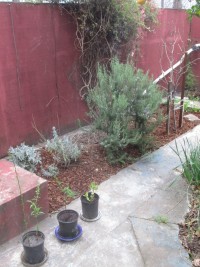
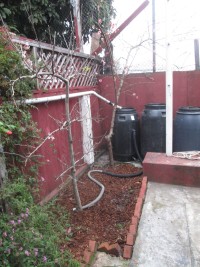
Here’s after the concrete is all out, and I’ve added mulch. The pear tree used to be on the far left of the upper left photo. Now its at the far right of the same photo. More sun and space. Fingers crossed. Above right, you can see what remains of our peach tree after the tree-jumper incident. It blossomed this spring, and is looking very healthy right now, so I think it will recover.
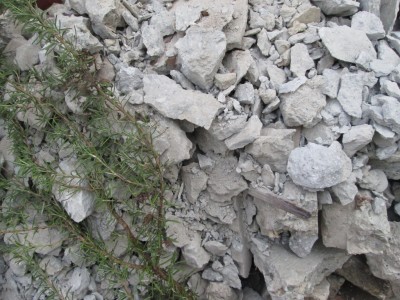
Mole was taking photos, so I think the texture of the pile of broken concrete appealed to her…

Our garden grows nasturtiums!
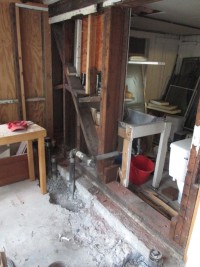
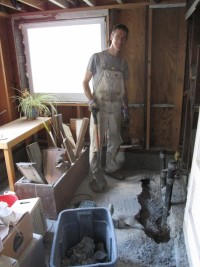
While I had the jack hammer, I also broke out some of the concrete in the room underneath the laundry room. We’re calling that room the ‘garden room’. I plan to make it into a place to brew beer 😉 But there’s a bunch of plumbing sticking out of the concrete that I need to remove.

We didn’t get many crocuses this year – but here’s one!
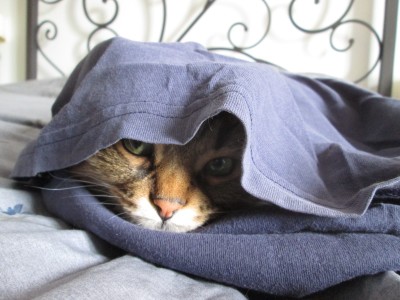
Bella sometimes likes to climb inside my shirts (when they are clean)…
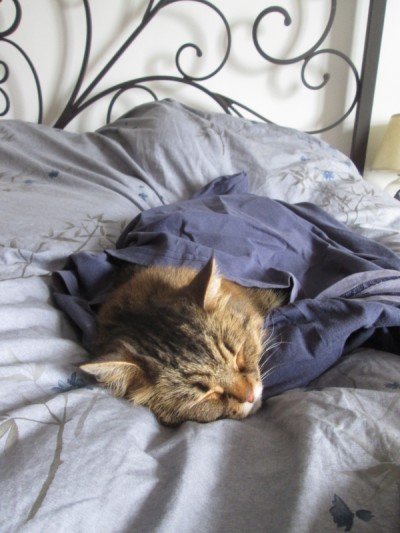
This time she fell asleep in it!
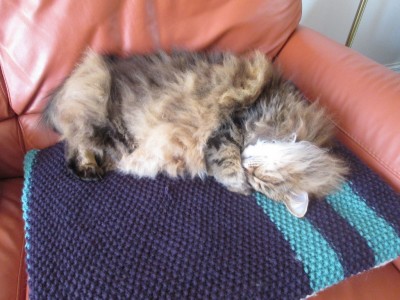
Here’s Arwen looking blissful on a blanket that Mole knitted specially for her!
Sooo, winter feels like it is over here in SF. We are getting our false February spring – temperatures are in the upper 60’s (Fahrenheit). And what has turtle been up to all winter? Finishing touches:
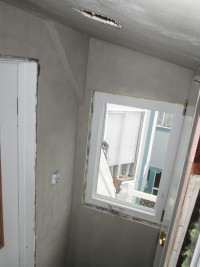
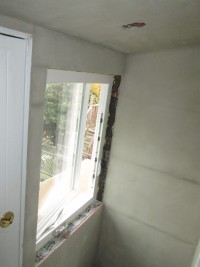
Here’s the porch with the base coat of plaster on it. It went quite well once I remembered how to do it.
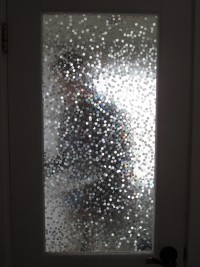
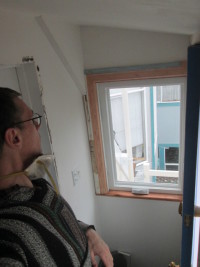
Here’s the best photo that could be taken of me doing the plastering in such a tiny space. The view is through the door into our bedroom. I really like the patterned film that we put onto the glass: it casts rainbows when the sun shines in. Above right is how it looked after the plastering, and while I was installing the trim around the window.
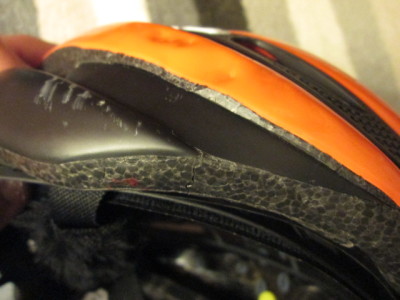
OK, so this winter, we actually got some rain. Great. Except none of us are used to it. I managed to crash on a slippery piece of “safety” plastic on the crosswalk. Broke my (brand new!) helmet, tore some holes in my clothes, but otherwise, just scratches.
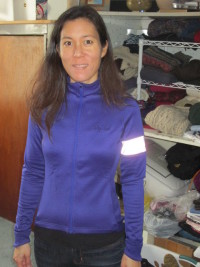
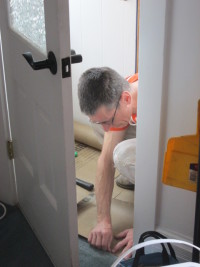
Above left, mole in her new long sleeved wool winter cycling jersey. Above right, I’m starting to install the flooring in the porch.
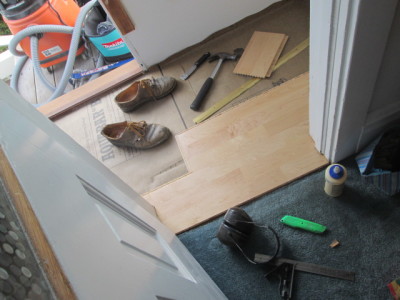
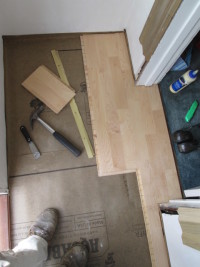
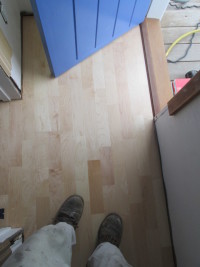
Here are some pics of the process… Looks a lot better!
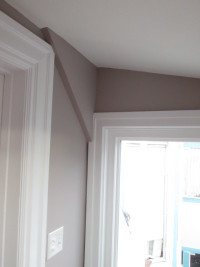
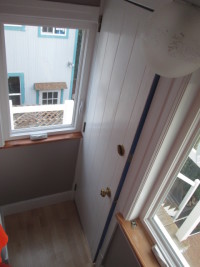
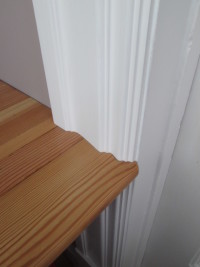
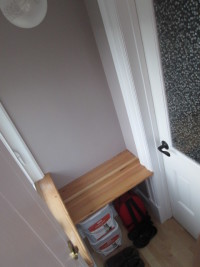
Painted and with a shelf installed. I made the shelf out of reclaimed wood, then shaped the edge so that it fit around the door moulding. A fancy cut. The shelf works perfectly so that while we have laundry hanging out, we can put the laundry basket on this shelf and there’s space to walk through. I also set it up high enough so that the spare cat litter and our emergency earthquake backpack fit below it.
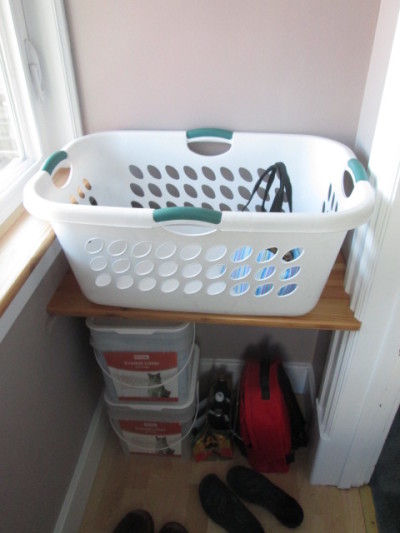
I added some hooks on the under side of the shelf, so that we can hang the clothes pins and the emergency backpack, so the shoes can go under them on the floor. And (!) there’s also a pole to hang clothes when we need to bring them in if it starts raining. A very space efficient 3ftx5ft space.
The best part: Paint! After all the work rebuilding and doing prep, painting goes very quickly.
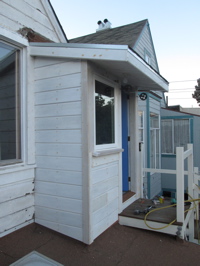
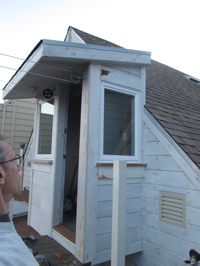
Here’s the porch with all the trim on. It turns various shades of pink as the redwood turns the color of the primer. Hopefully the paint companies are honest (that two coats of primer will cover it), because California has banned the oil-based primers that really covered the redwood tannins well (air pollution, apparently).
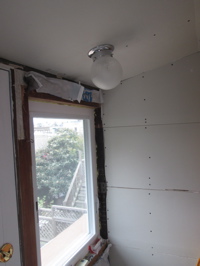
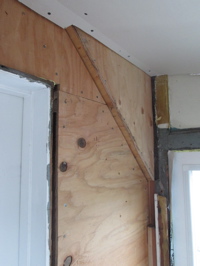
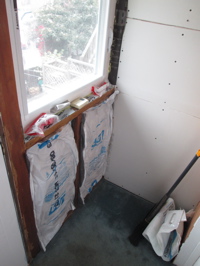
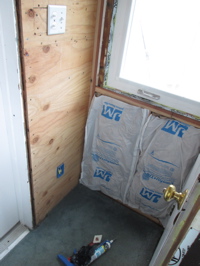
So, we did actually get some rain. On that weekend, I worked on putting insulation in the walls, and putting up gypsum board on the walls.
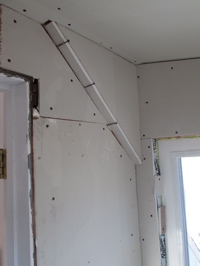
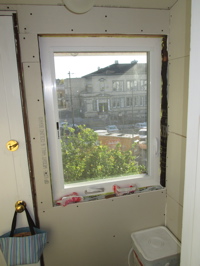
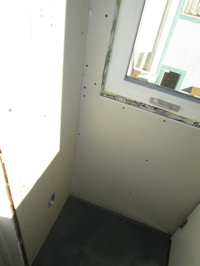
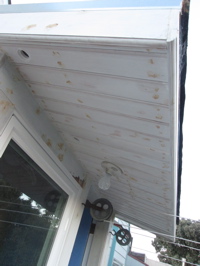
The strange triangular bit is where the porch sticks up above the roof outside. The wall is really thin there – just the thickness of a piece of plywood – so I couldn’t screw the board on: I used glue. Hopefully it will hold.
Also, it’s rather tricky working in such a small space with sheets of gyp board. Sometimes I’d get the board in, also go in there to screw it on, and close the door to get at the wall, but depending on angles and the size of the board, could only manage two of the three. I got it done, though, and the sun came out. Above right is a closeup of the eave with all the bead-board installed, and the nail holes filled.
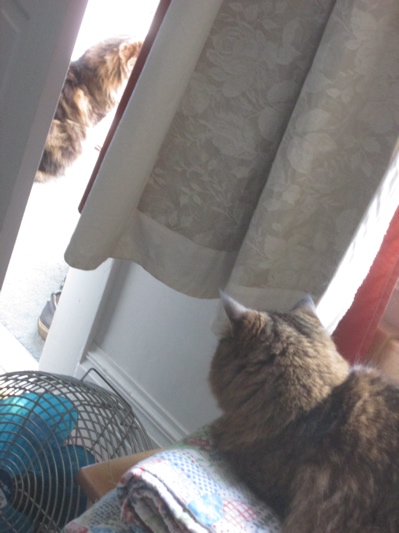
Arwen is still more adventurous than Bella. Arwen will go sit on the porch, and Bella will wait just inside, watching Arwen. What’s she thinking?
“I’ll just wait here, so if something scary happens, it will happen to Arwen first.”
or
“‘Curiosity killed the cat.’ Good thing I’m more cautious than curious.”
or
“I’m gonna jump her when she comes back through the door.”
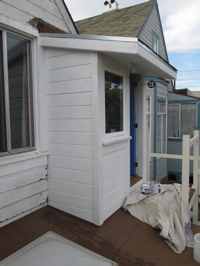
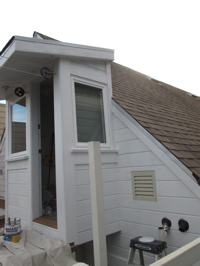
Here’s the porch will a second coat of primer on everything. All holes filled. Ready for paint.
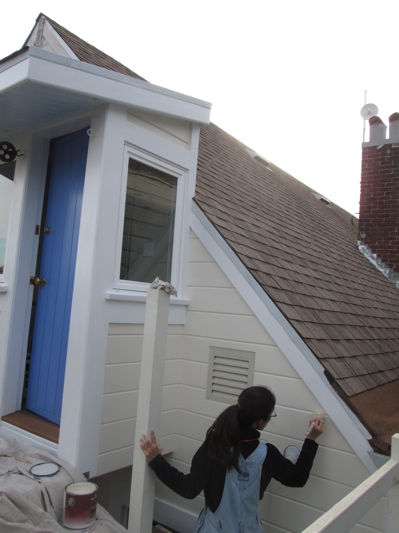
Janeen helped with the painting. Actually, she did most of it.
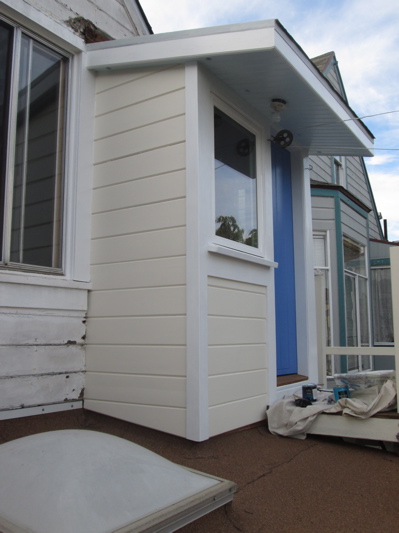
Done. Difficult to see in this photo, but we painted the eave the same pale blue that we used on the laundry room (apparently it discourages wasps from nesting).
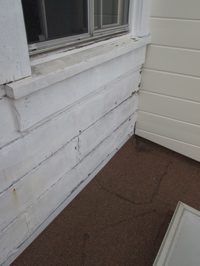
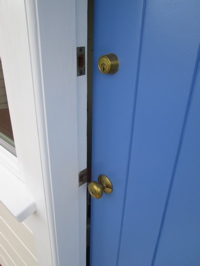
Above right: The blue door has grown on me; I really like it now.
Above left: Next I’ve got to deal with the rest of this back wall…
The siding is all on, and now the trim is going on. It’s all starting to look much better.
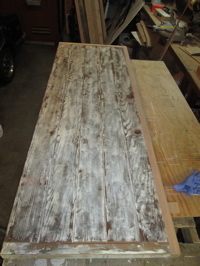
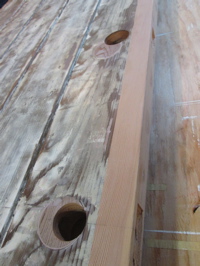
The old back door was a peeling mess. It was also too short, and wasn’t square. Oh, and it was starting to come apart, too. So why did I save it? Not sure – but I did. Above left after I’d stripped off all the paint, and added pieces of wood at the side, top and bottom to make the door the correct size. I also glued it back together. This door was actually a home-made door by one of the previous owners, probably. Above right, I had to fill in the old holes for the door handle and lock, and re-drill because the door changed size.
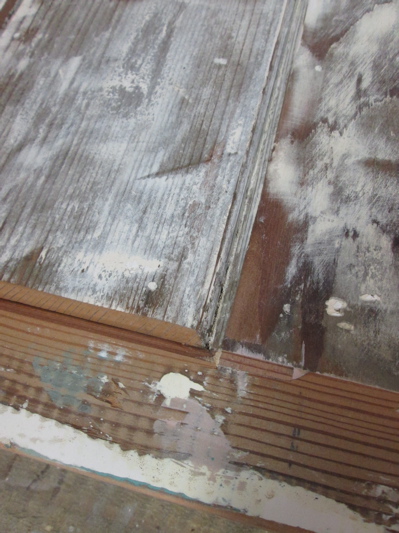
They made the door by building a frame, attaching a veneer plywood on the inside, and vertical redwood v-groove siding on the exterior. When I extended the top and bottom of the door, I used a solid piece of wood the full thickness of the door. To match the old v-grooves, I added a horizontal groove at the joint: If you can’t hide it, make a feature out of it!
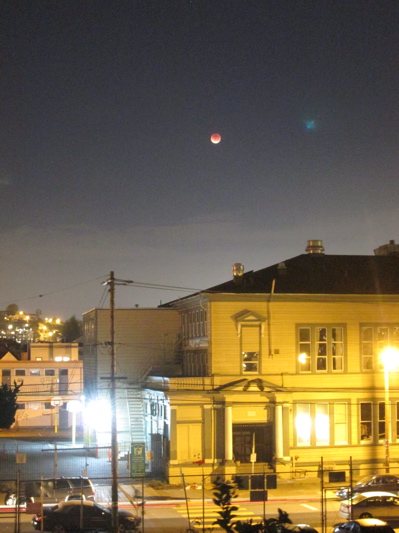
Here’s an 8 second photo of the lunar eclipse from our back porch…
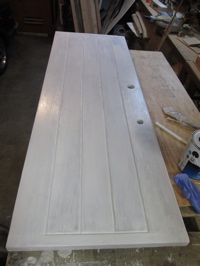
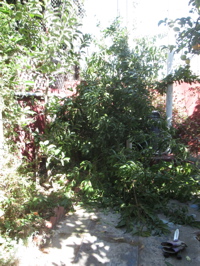
Above left, here’s the door after priming. Above right: Someone climbed over our fence and landed on our peach tree. It got completely broken. There is a small limb left, but it was the one that grew towards the fence, so it’s not looking promising for this tree. The main trunk got broken off by the clumsy oaf. This happened in the middle of the morning, yet we didn’t see anyone, and because there’s construction across the street, we didn’t hear anything either. Sad.
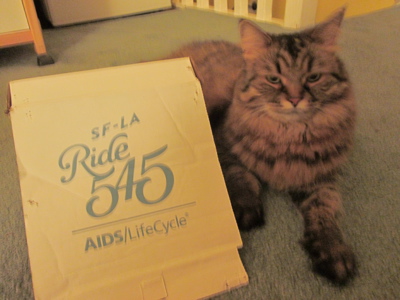
We got our welcome packets for AIDS/Lifecycle 2016! Bella loves the boxes.
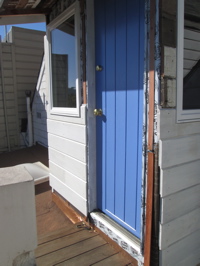
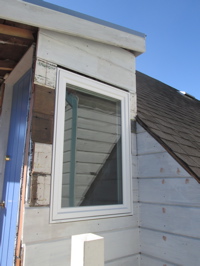
Here’s the door painted. Janeen picked out the paint color, but the paint store didn’t mix it quite right (she picked a slightly greyer blue). Above right, finishing up the siding. The old pieces on the left are just serving as spacers – they will be covered by the trim that goes around the window.
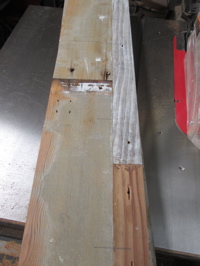
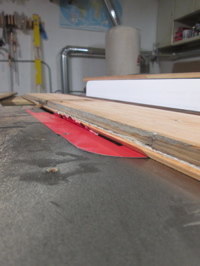
I ran out of the original siding. The lumber yard sells v-groove siding, but it’s thinner, and doesn’t have quite the same vertical dimension as the siding on the house. So I had to make some more (or buy some custom-milled). Besides, I have loads of wood sitting around that I need to use up.
Above left, first I glued pieces of redwood or cedar together to make boards of the right width. Then I beveled one edge on the table saw (above right).
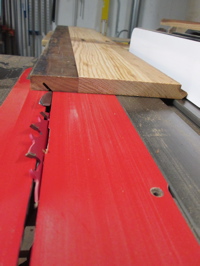
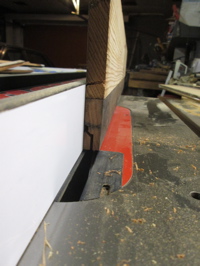
Then I have to make the tongue side, with the bevel, so first I cut the bevel (above left). Then I stand the board up on end, and cut out the wood in front of the tongue (above right).
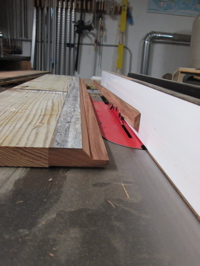
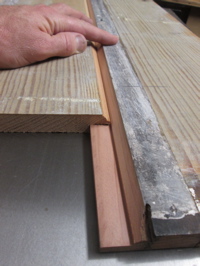
Above left shows the tongue side done. I used a similar process to make the lap side. Above right I’m test-fitting the newly made v-groove siding.
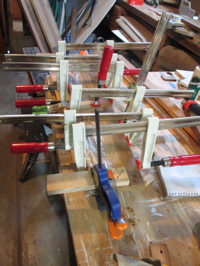
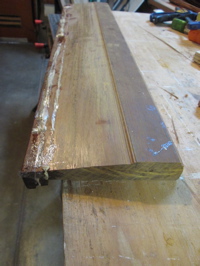
I made a sill for the door. I used the same Ipe wood that the deck is made from. Above left, I’m not going to drag you through the whole process, but I had to make it a bit wider, so here’s clamping another piece on the front edge. I used polyurethane glue, which bubbles up and makes quite a mess while curing (above right after it’s cured).
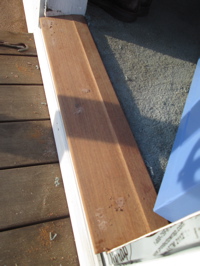
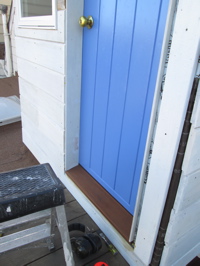
Here’s the door sill installed. Starting to look good.
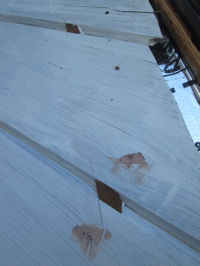
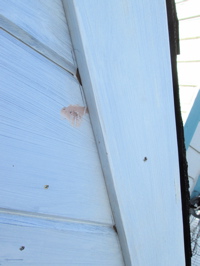
Whenever a piece of trim is installed on v-groove siding, there will be holes left that need to be filled with small v-shaped pieces of wood (otherwise insects use them as nesting places).
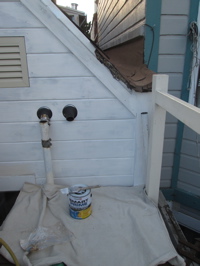
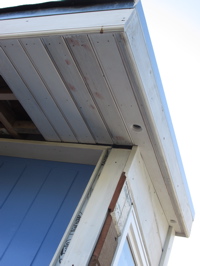
Ahh, finally I have the siding finished at this location. Primed, and ready for the final coat. Above right, I’m starting to put the bead-board on the eve. More on that later!
With stories of an ‘El Niño’ year abounding (maybe it’s wishful thinking), I’ve been working on finishing the weatherproofing at the back of the house. The back porch has always been a problem: It was built in stages, in the most expeditious way possible at the time. First, I think it was an open porch, with a roof covering. Then it got closed in, maybe windows added at that time. Then the roof was extended out a bit to provide cover over the new back door. But none of it was actually built with any type of water resistant membrane. It was initially just a semi-outdoor porch that became closed in. The wood framing, with lots of caulk, was directly exposed to the weather. So it leaked, paint pealed, rotted.
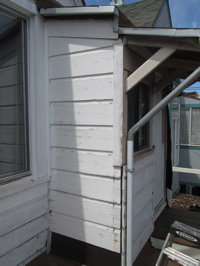
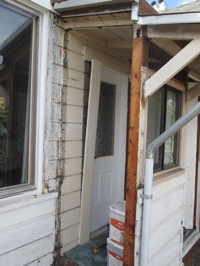
Above left is the opposite side that I’d started working on in my last post. The corner where the porch wall meets the building back wall is where the main problem is. Water gets in there, and rots even the redwood. Then it gets down into the roof below. So off with the wall! (above right)
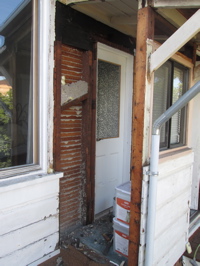
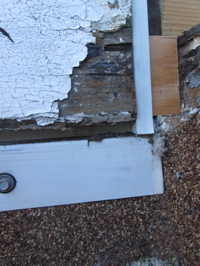
I took off all the siding at the side of the window, and cut the siding below the window back from the edge of the porch wall. Above right, I’ve put in a bent piece of metal that laps behind the siding, and will go over my new tar paper.
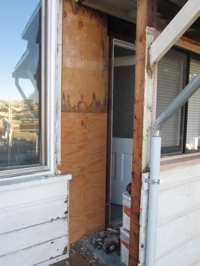
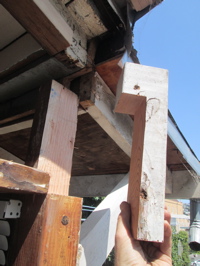
I’ve put plywood on the part of the wall that will be inside the porch. Above right: Not sure why, but the corner posts holding up this roof are all about 3 inches short – so I had to fashion some extensions that I glued and screwed in place.
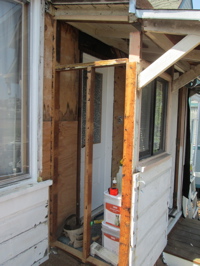
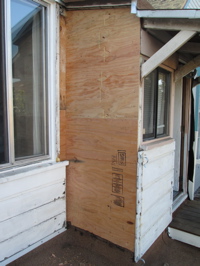
Then it’s back on with the wall, and new plywood.
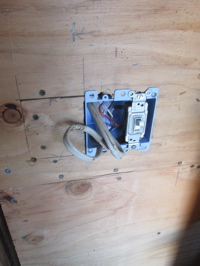
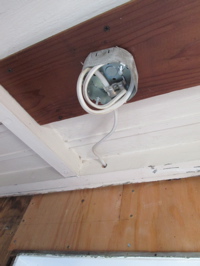
Meanwhile, I also put the wiring in for the light in the porch. It’s not working yet (needs to be connected to power), but it’s easier to pull the wires before all the wall finishes are back on.
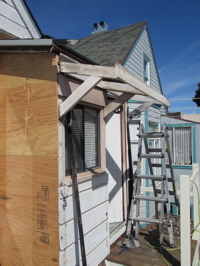
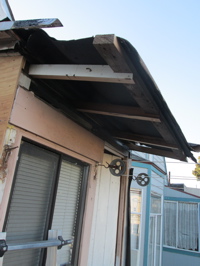
The roof extension that had been added was strange, because it stepped down from the other roof – a bit like an eyebrow. It was pretty badly rotten, so off with it! Above right I’m starting to add back in the framing, this time flush with the roof. I saved the roofing, so it was flopping around while I was working. In retrospect, I think I should have just torn the roof off completely. Faster, and the end result would have been better.
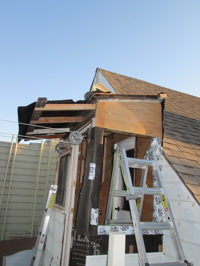
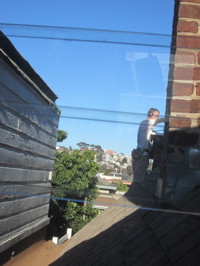
Above left is the view from the other side, and above right is the view from the kitchen, while I’m working on it!
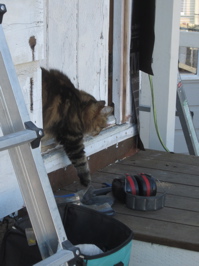
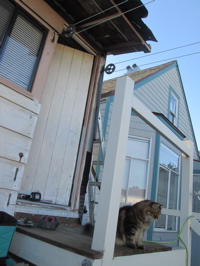
Arwen came outside to check up on me, but decided something down in the garden was much more interesting.
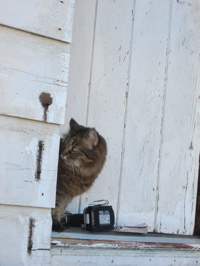
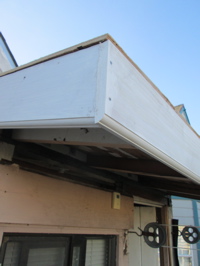
Above left: Bella wondering why I’d left the drill there. Above right, I made new fascia boards, and routed a quarter round at the bottom edge, but still need to finish the corner (by hand so that the patterns match around the corner).
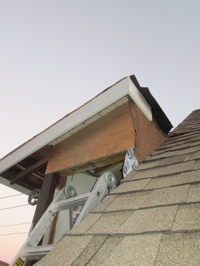
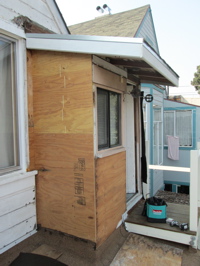
This is how the new roof looks.
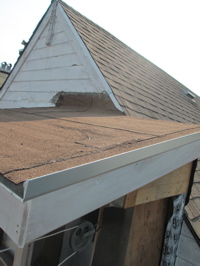
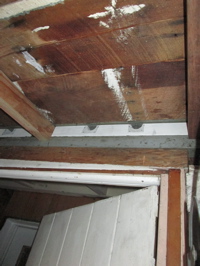
Above left: the reason I was saying I should have just replaced the roofing. You can see it ended up being a lot of joins and patches, so it won’t be as reliable as if I’d just replaced it. Oh well – I can never predict if I should just keep what’s there, or tear it all apart and rebuild. Sometimes the latter feels like a massively expanded project, but I often regret not doing it. Above right, the white pieces of wood with the two half-round cut-outs is blocking that goes between the rafters. The cutouts are to allow ventilation above the insulation. Because the rafters are so small, I’ll use rigid insulation. You can also see the back door: it was fit in with a whole bunch of pieces of tapered wood, so that I always had to duck to go through this door.
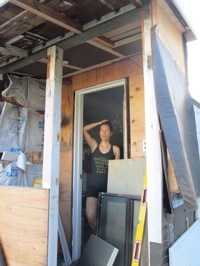
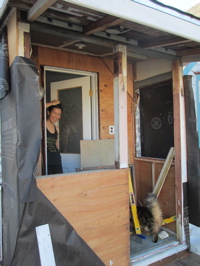
So of course, I tore it all out. Mole: “What happened to the wall?” Above right: Where’s Arwen?
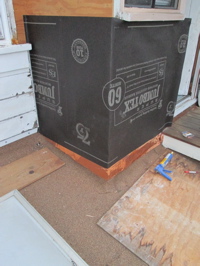
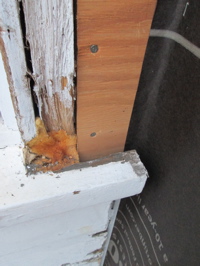
Here I’m starting to put the tar paper on. Above right, this is the rotten area that we ran into the first year we had the house. The orange is the expanding spray foam that I used to fill in where I’d cut out rotten wood. I’ll have to get back to this one day…
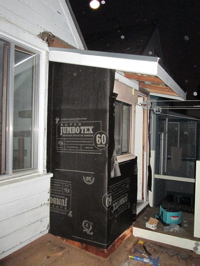
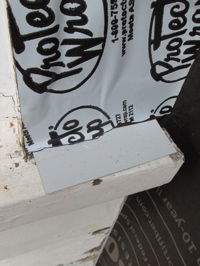
Above left: All tar papered in. We had our first rain forecast for half a year, so I had to get it water tight. Above right, I covered the rotted area with sheet metal, and flashed over it with self adhesive window flashing.
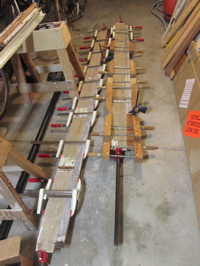
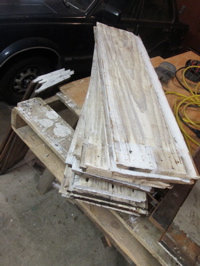
Back to the siding factory: I had lots of pieces of wood siding, but much of it was damaged, or the pattern did not match the house. I stripped the pealing paint off it all, then joined all the short pieces to make longer pieces. I also cut and shaped the profile of it all to match the siding on the rest of the house (it’s an unusual size that I’d have to get custom made).
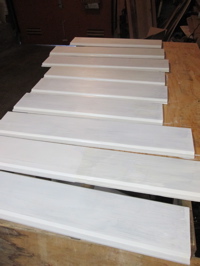
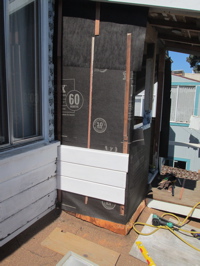
It doesn’t look like much, but those few boards are a huge amount of work.
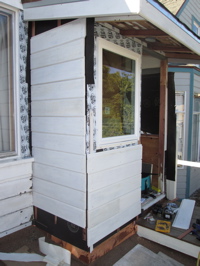
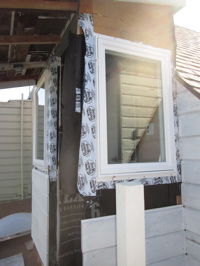
Oh, and while I was at it, I got some new windows to replace the aluminum single pane windows.