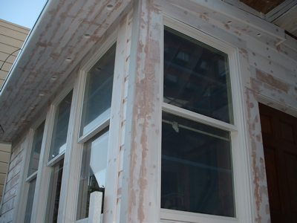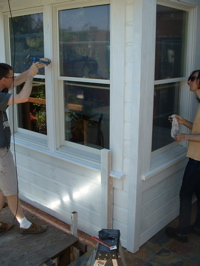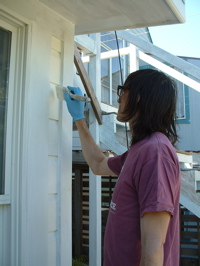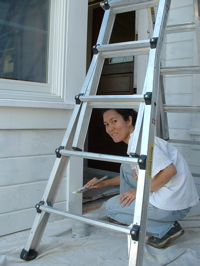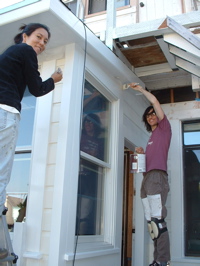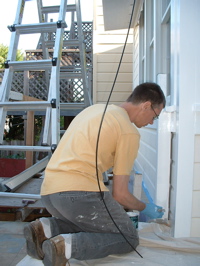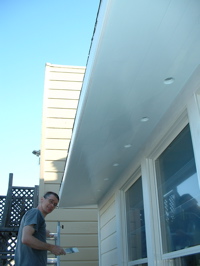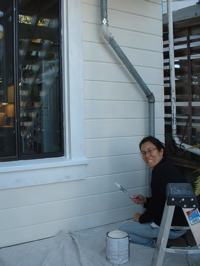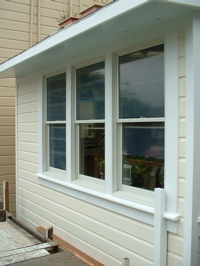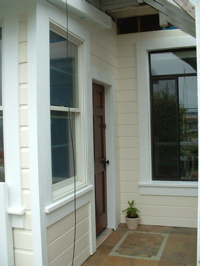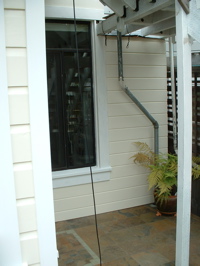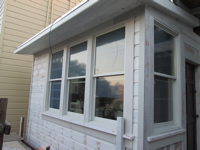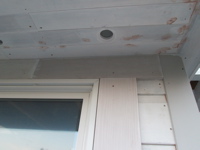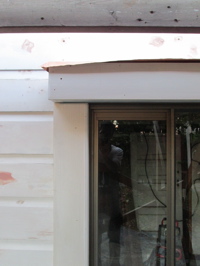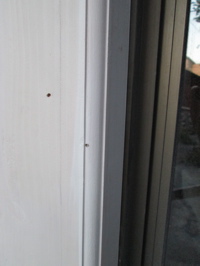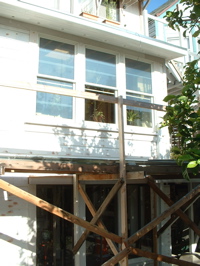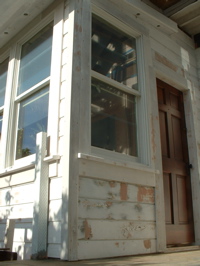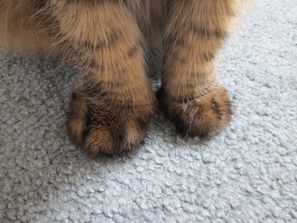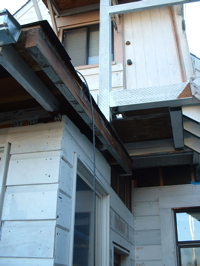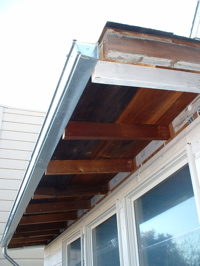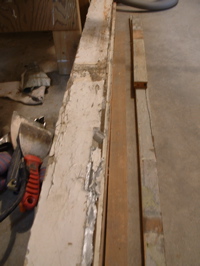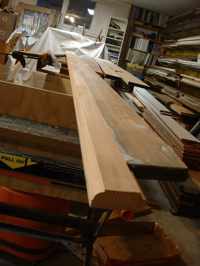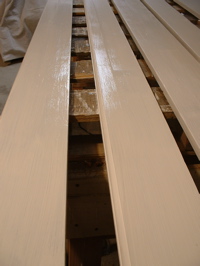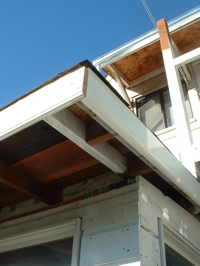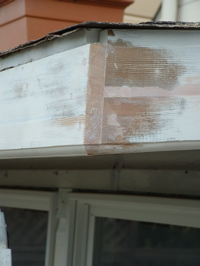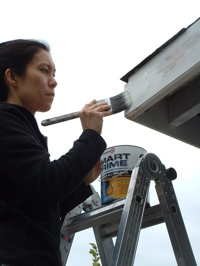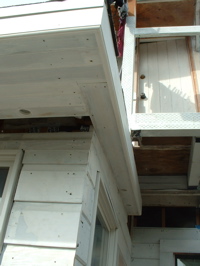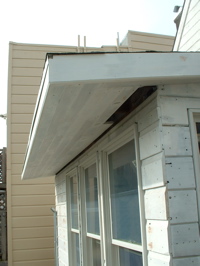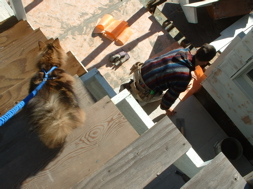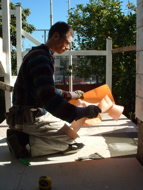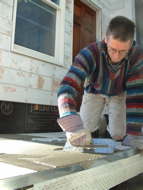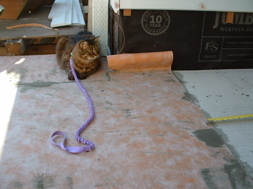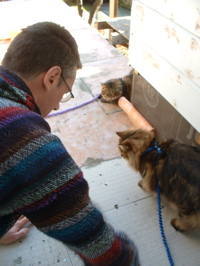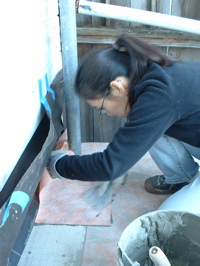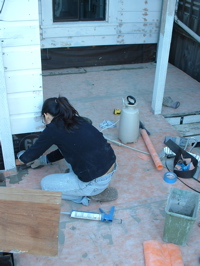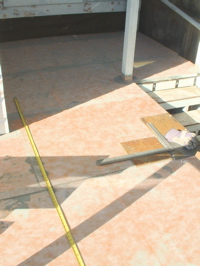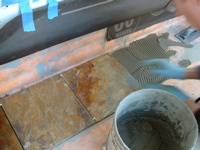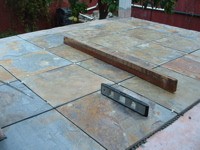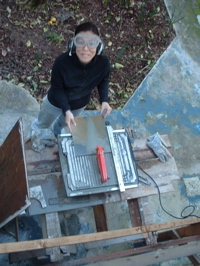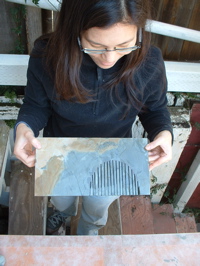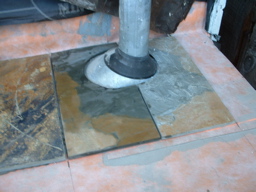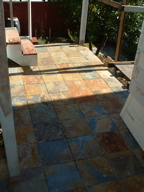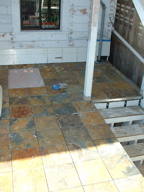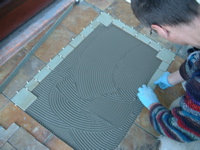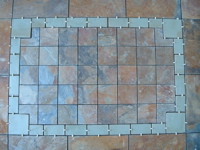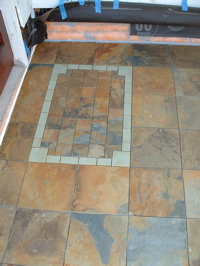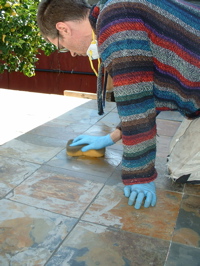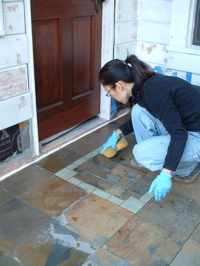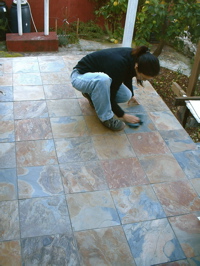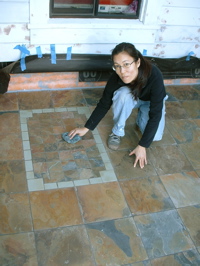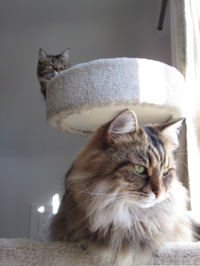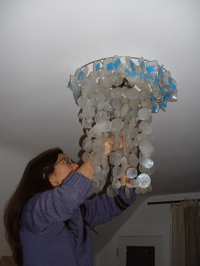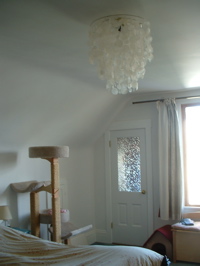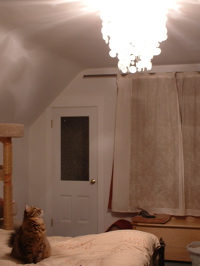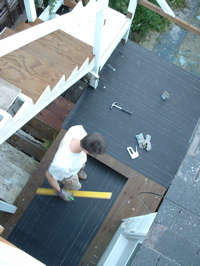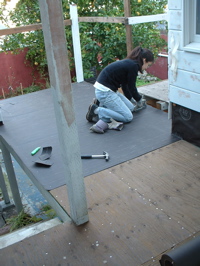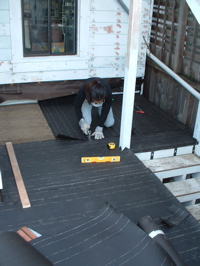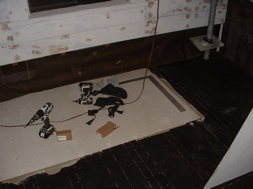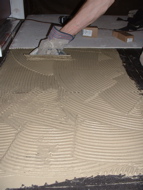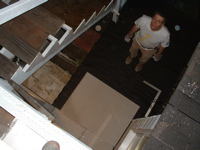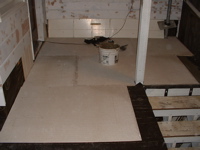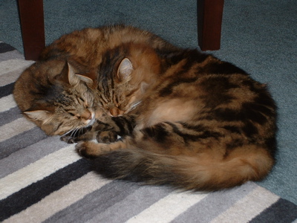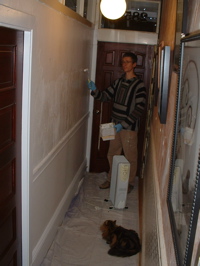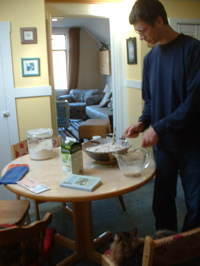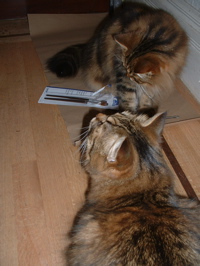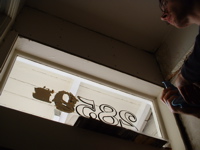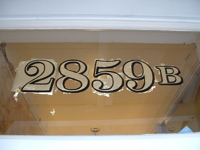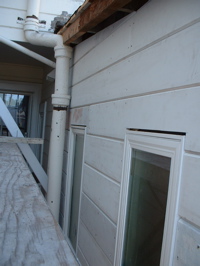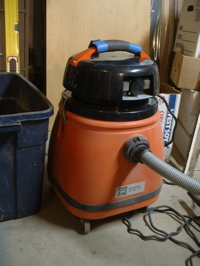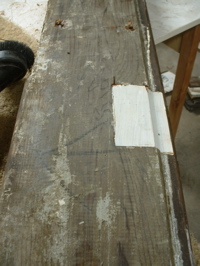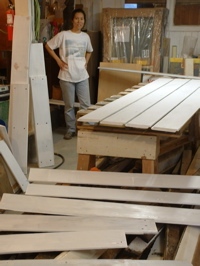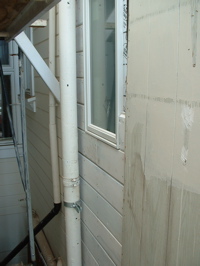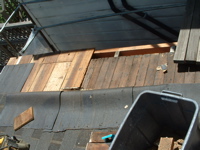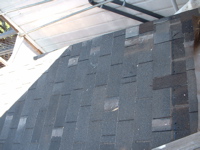It’s been a big family visit month.

My sister Eva had her wedding (again), but this time, in Santa Cruz. My whole family came to visit, including my sister Mia all the way from Asia, and Mum, my aunt and cousin from England, my brother and Aja from Brooklyn… Nice to see everyone, now back to the grind: didn’t get much done on the house…

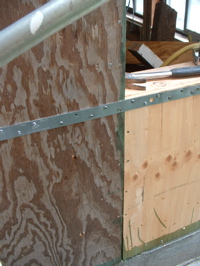
It’s been one wall at a time on the laundry room. This is the lower half of the last wall. Above left, you see the window opening in this wall, and above right, some nice strapping around this window. Although the code doesn’t require it, I decided to paint the edges of the plywood with wood preservative, just in case. That bottom edge is so important for seismic, but is also in the most damp location.
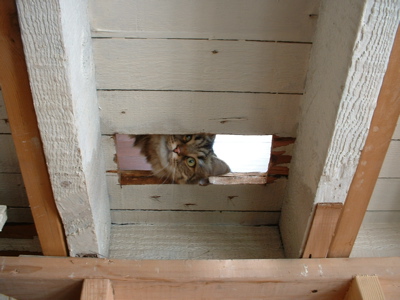
While we were working in the room under the laundry room (the ‘garden room’ I think I’m calling it), we got an unexpected inspector looking down through the hole in the floor.
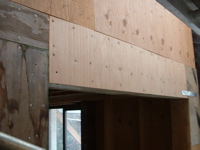

At this point, it had been about a month since I’d disconnected the washing machine. We were making the occasional emergency trips to the local laundromat, but the pile of laundry was mounting. So I spent a weekend plumbing in the washing machine again. Top right is where the sewer line exits at the floor level. The sheet metal and rubber against the wall is a roof jack, intended for when pipes exit through the roof. The rubber seals tightly around the pipe, and is crimped onto the sheet metal. I’ve been using roof jacks to waterproof around these wall penetrations. There are probably equivalent pieces intended for walls, but these are all they have at my local supplier. And it’s a whole lot better than what the plumbers did on other parts of the house: they drilled a hole and squeezed some caulk in there. Lots of rot was the result.


Above right is a view on the inside, looking up. You can see the sewer line that will serve the toilet, and also the washing machine. There is also the pipes for the hot and cold water in the top right corner of the picture, going up through the floor. The photo above left is how the sewer pipe looks on the outside of the building now.
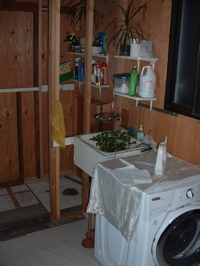

And lo, we have a washing machine again. The room is still bare, but at least we don’t have to hike down the street with our baskets of laundry. We are so spoiled.

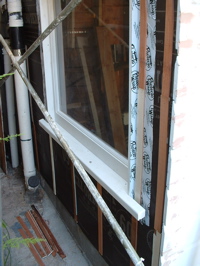
Next comes building paper, and another window. A couple of years ago, when I ordered replacement sashes for the windows in the office, one of them came with single glazing. The supplier replaced it with a double glazed window when I called them, but then I had this extra window left over. It’s been sitting around the garage ever since. So we decided to use it here. Works quite nicely. I’ve made it into a fixed window. Mole sanded and primed the whole thing, on all faces, twice.
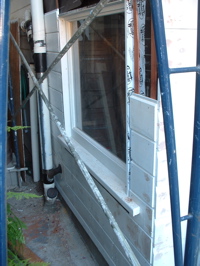
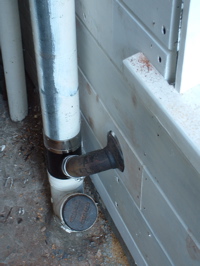
We’re still reusing the old siding that came off the building. Mole spent many hours sanding these, then priming all surfaces. It’s an extraordinary amount of work reusing old materials. The photo above right shows how the wall penetrations look when a roof jack is used. It will all be painted the same color, so not quite so obvious.
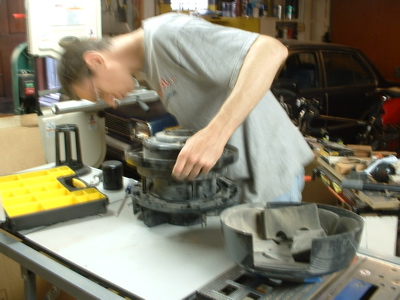
When we first started working on the house, we bought a HEPA shop vacuum cleaner. It was quite an expensive model Turbo II made by Fein. I love it, because it doesn’t make a racket like all the other shop vacs, and it’s always hooked up when we are sanding anything that may have lead paint (ie, everything.) It turns itself on and off whenever the sander is turned on or off. One thing that had never occurred to me: it really needs servicing every now and again. It’s probably been running over 5000 hours since we got it. Well, last weekend, “r2d2” as we call it, had a heart attack! I thought it might be just worn brushes, so I took it to pieces. The brushes are worn, but not the problem. The motor’s kaput.
I’ve ordered a replacement motor, but never realized how much I use this thing. We can’t sand anything without it. No siding, no painting, no smoothing wood. Cleanup is difficult. We use it to vacuum off our clothing after working. Wow, this is an important tool.
