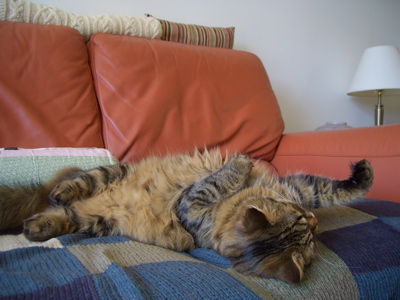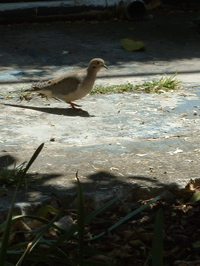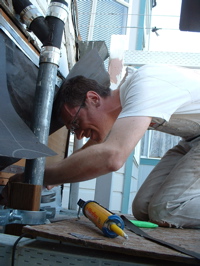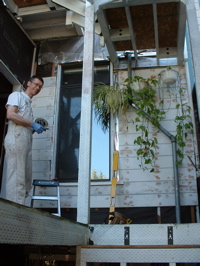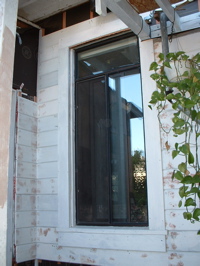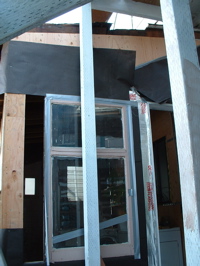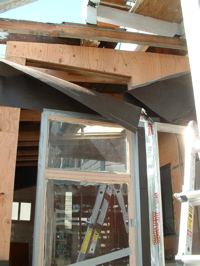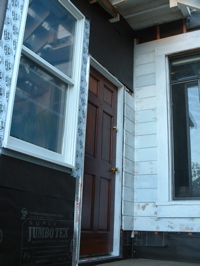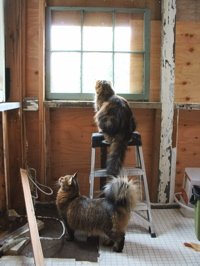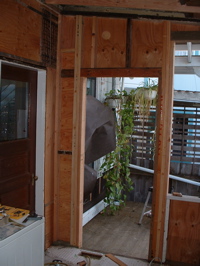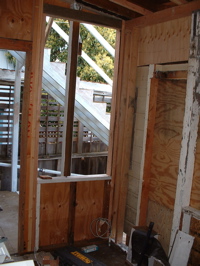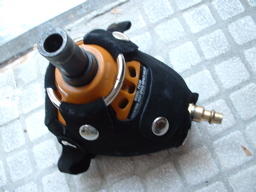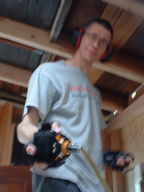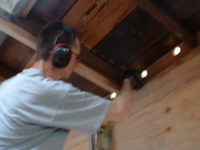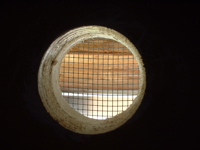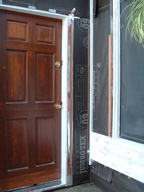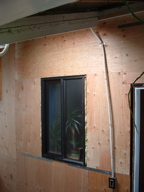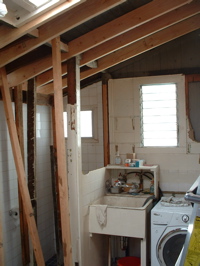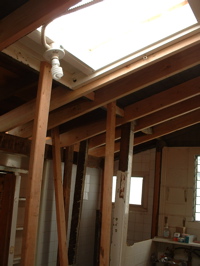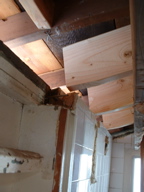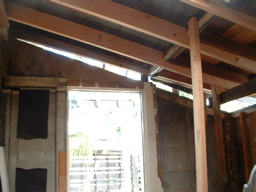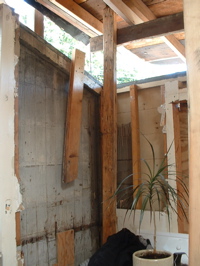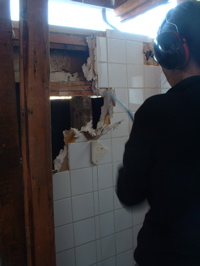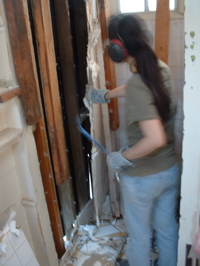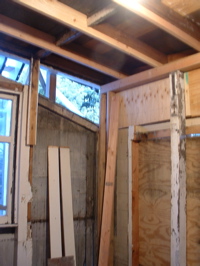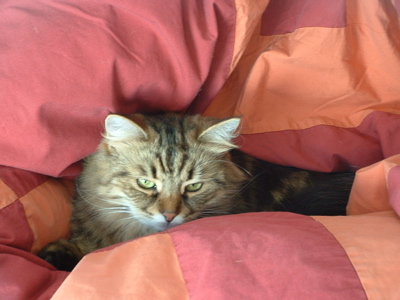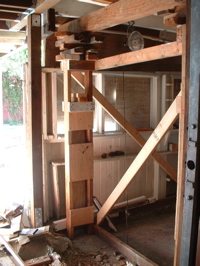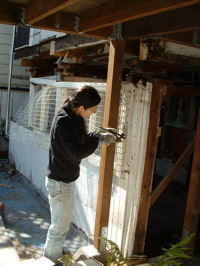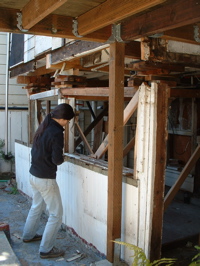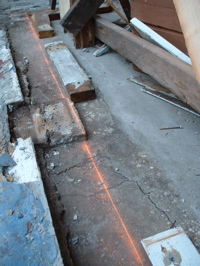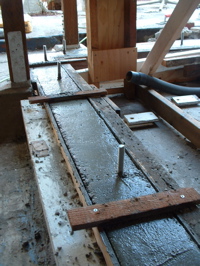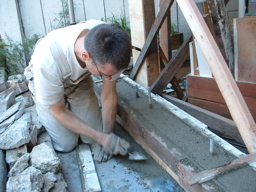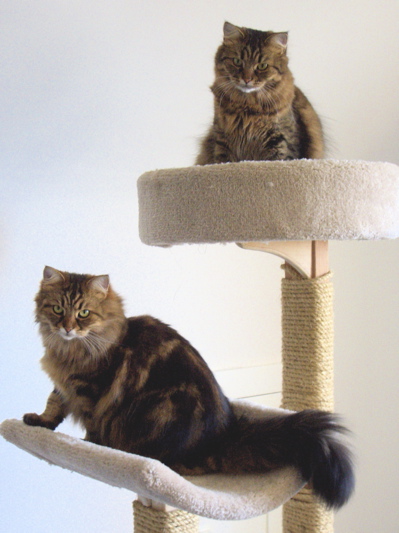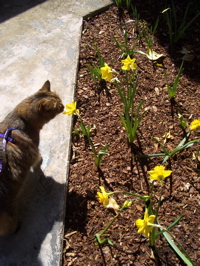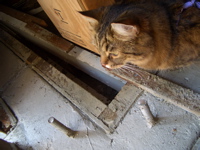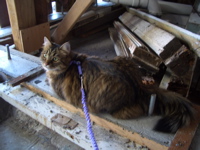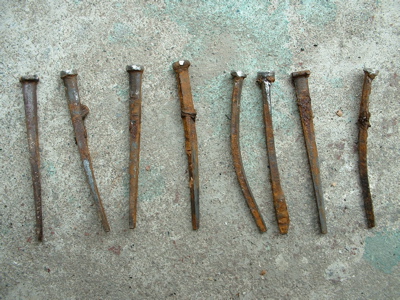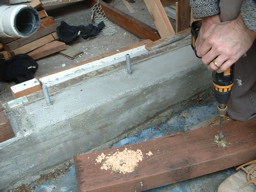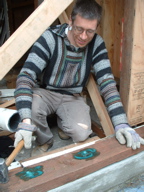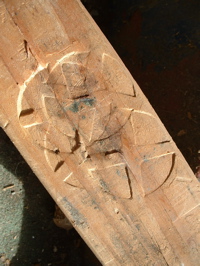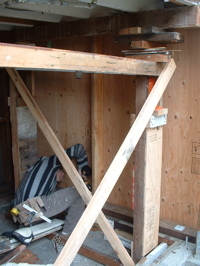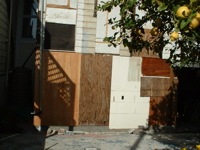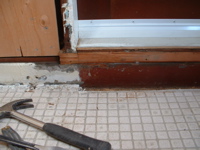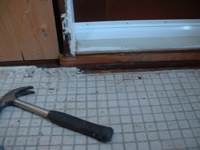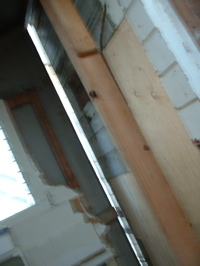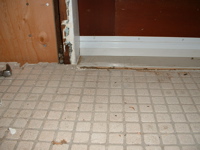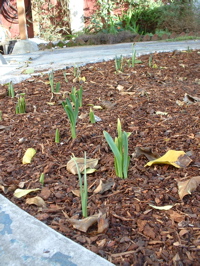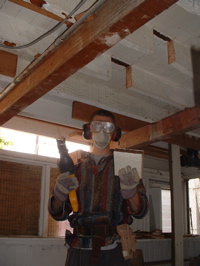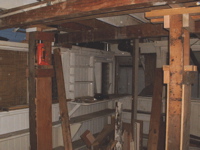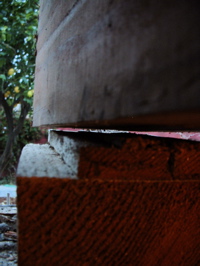For a while, we were giving the cats oatmeal to help them with fur balls. Got to watch the quantity, though, and I get jumped on when I eat my breakfast.

My two breakfast buddies.
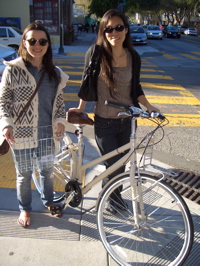

Last week, mole’s ‘little sister’ came to visit for a few days. The visit coincided with getting a new bike. And the roses are out.
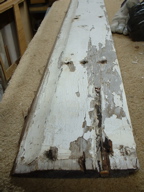
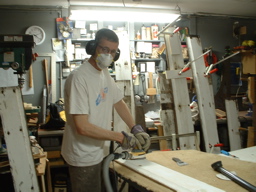
We spent quite a few weekends working on the old siding. Not only was it suffering from lack of maintenance, it got quite split up when we pulled it off. First I used waterproof ‘Titebond III’ glue and clamped the split boards back together. After a day to set, I sanded them all, to remove all loose paint, and smooth out a lot of the roughness. It took quite a while to get down to solid material. There’s going to be a lot of bondo on this wall.
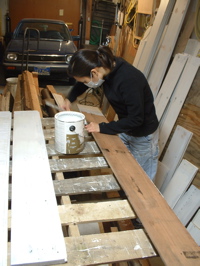
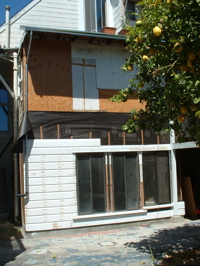
Janeen primed both sides, with two coats on the backs. Slowly, slowly, siding is starting to climb up the back of the laundry room again.
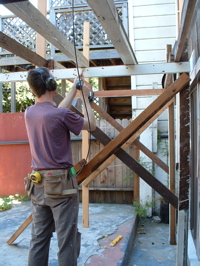

Once we got to about half way up the wall, I built some temporary scaffolding out of old pieces of wood. I don’t like working up a ladder. Here’s Mole holding the second window in place. She’s standing on the temporary scaffolding.
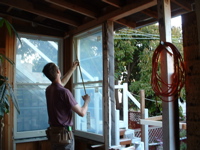
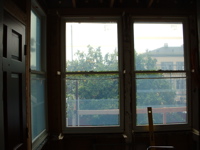
The instructions for putting in windows are very methodical. You level the window on shims, then carefully measure both diagonals. Surprisingly (for me), the windows are always out of square and need a lot of shimming and pushing around to get them square. Shipping must really bang them about. Each window takes a while. But here’s a view from the inside looking out, with three windows in.

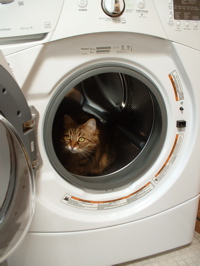
Arwen loves the laundry room. Partly because there’s so much to explore, and partly because that’s the way to go and play outside. When she wants to go through a door, she rubs her front feet on it, over and over.
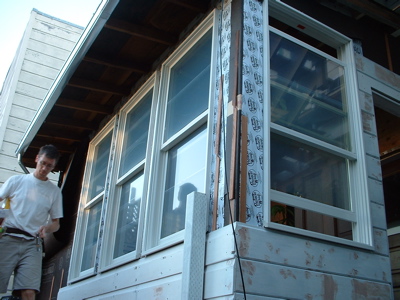
Here we’ve got all four new windows in, and the siding is up to the underside of the windows. But there’s one more wall to do.
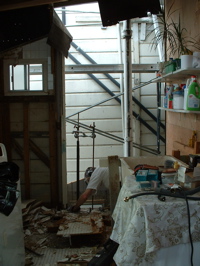
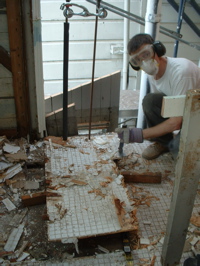
Here we’re tearing out the last wall that needs replacing in the laundry room. This is where the toilet was, so the floor is also quite rotten. Initially, I was trying to save the tile, thinking it would make it faster to get the room done. But I’ve decided to tear it out, because it’s so hard to match, and there are some large areas that didn’t have tile.
The problem with removing the tile, is that it was very thoroughly glued to 1/2″ plywood that was nailed with serrated nails tightly to the sub-floor. When I started pulling up the plywood (really slow going, and hard work), it started pulling up and breaking the rather rotten sub-floor.

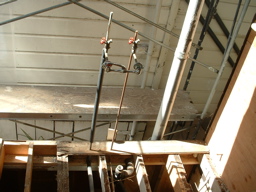
So now I had to also replace the subfloor. Here’s a picture with most of the sub-floor along the wall torn out, and the wall completely gone. That plumbing is for the sink that the washer was connected to. That’s coming out too.
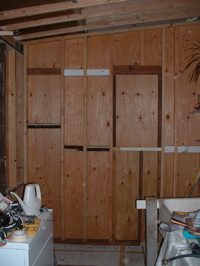
Late that night, I managed to get the framing for the wall, and the plywood up. The following day I had my Mum and sister coming to stay.
