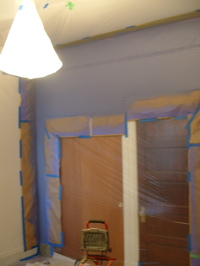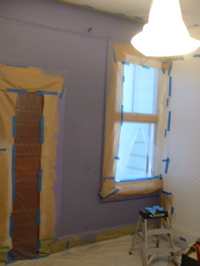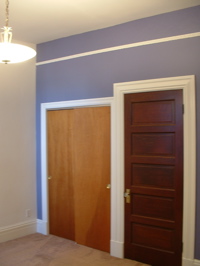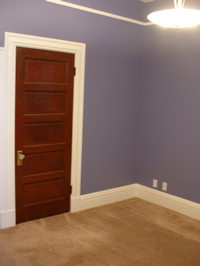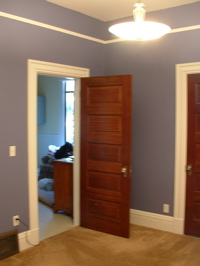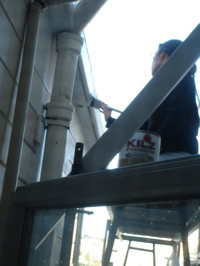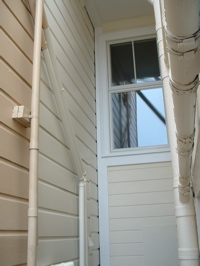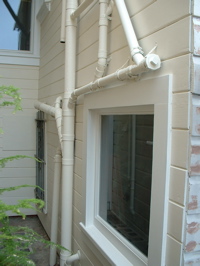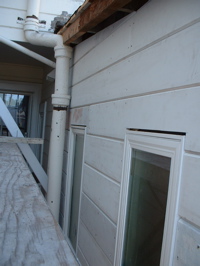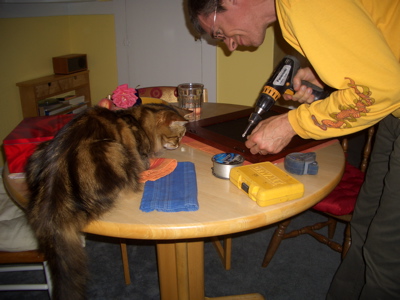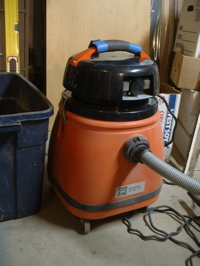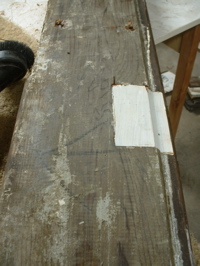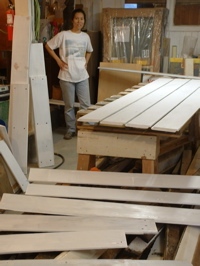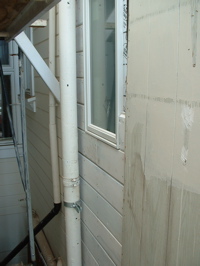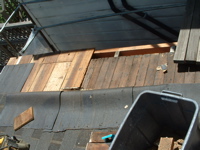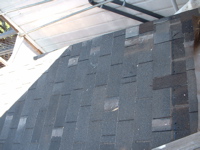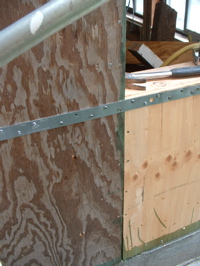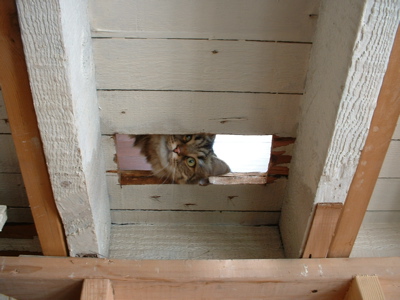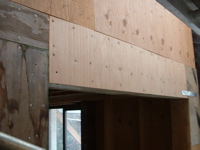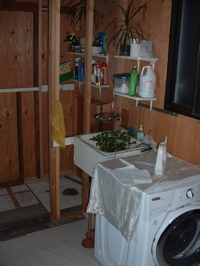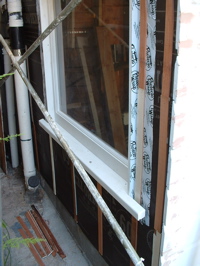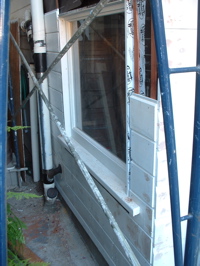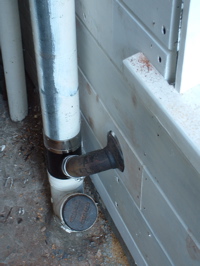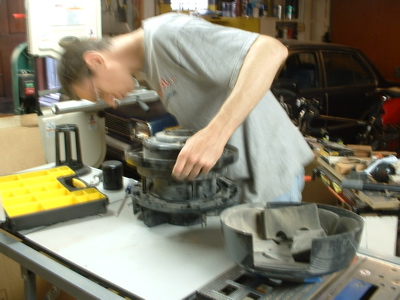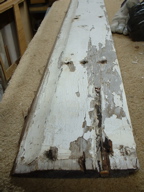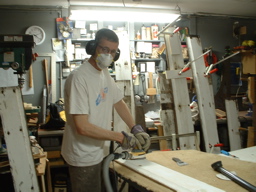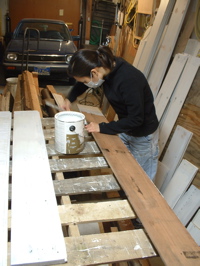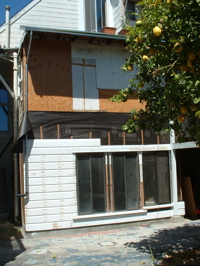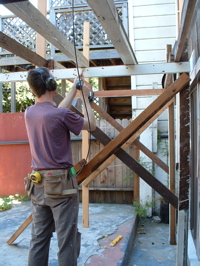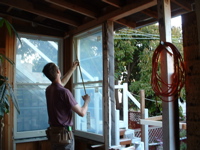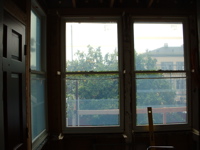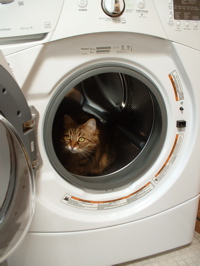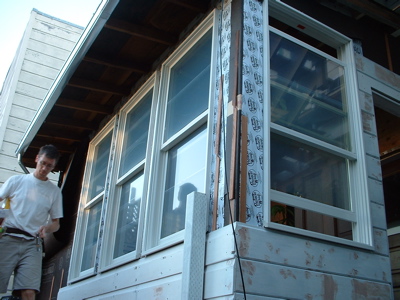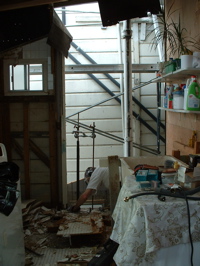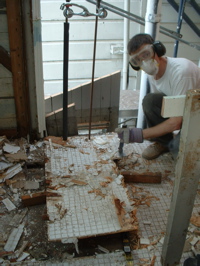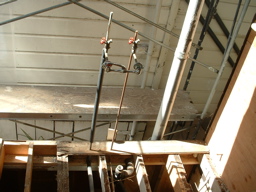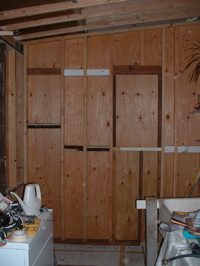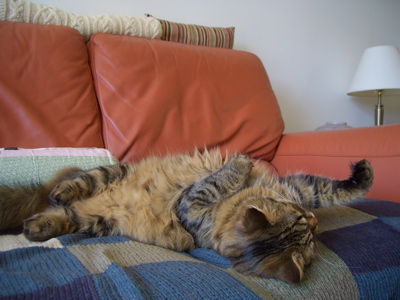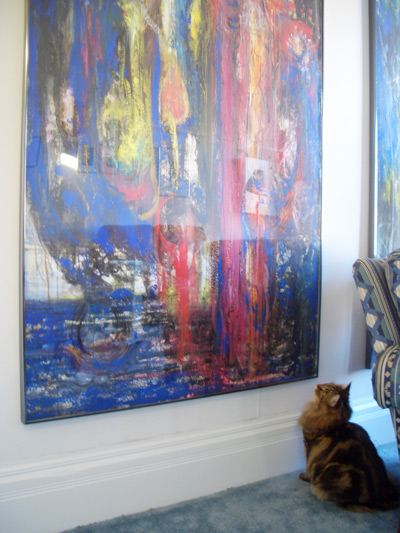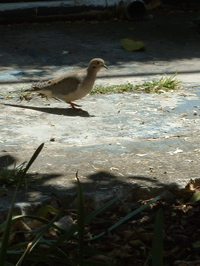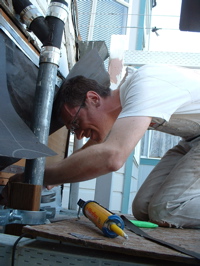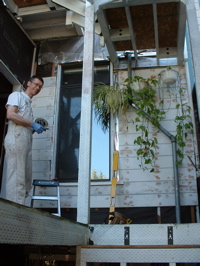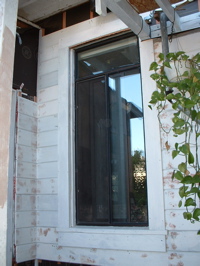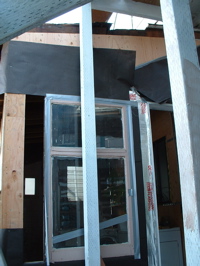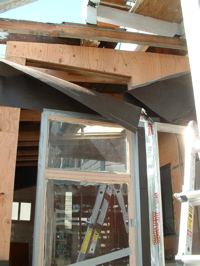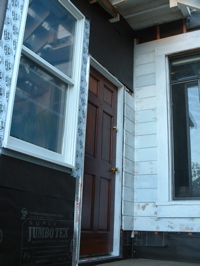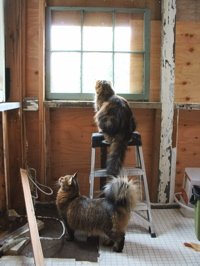september and october have been busy months!

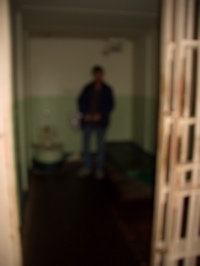
last month we had a family “stay-cation” and got to play tourists in san francisco. here are my brothers at Alcatraz, justin on the left, jason on the right. that photo is blurry because my camera was dying. (no worries, i’ve since gotten a new one.)


it was a beautiful, clear day but a bit windy and cold. mole left, turtle right.


(left) my mom hiding from the wind! (right) at pier 39 after visiting the Aquarium of the Bay.


(left) look what we found! turtle and mole! (right) and a street vendor selling all kinds of evil deliciousness: pretzels, churros, corndogs and soda. there was also cotton candy.


on day two we visited the California Academy of Sciences. i think everyone’s favorite part was the rainforest. i didn’t get an good photos of them, but the butterflies in the rainforest made me very happy!




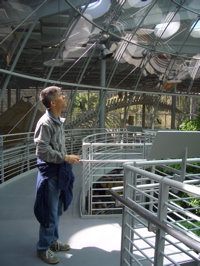






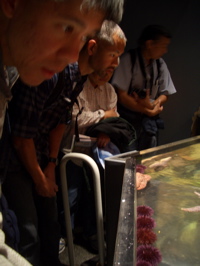
(above) my brothers and parents touching starfish and sea urchins. i even got to touch a sea cucumber!

downstairs at the academy of sciences, the aquarium is so huge, that we didn’t even see all of it because we were starving and had to stop for lunch!


(left) there were baby ostriches outside! (right) and stuffed? giraffes inside. i love giraffes. 🙂

a cool photo of my family climbing stairs to see the rooftop.


day three we had a little detour. with all my “amazing” planning, i planned for us to visit MOMA on a day it was closed! so we went to the apple store, then got onto a cable car headed for fisherman’s wharf.


we spent quite a lot of time in the Musée Mécanique, an antique penny arcade. (left) me and jason and a fun-house mirror. (right) mathew finally got to see a “whac-a-mole” game i’d told him about from my childhood.


my brothers playing games.


(left) mathew and i listened to some ragtime from a player piano. (right) i posed for a publicity shot in front of a submarine. 😉

justin found “grow a girlfriend”! 🙂

we rode the cable car back after dinner in fisherman’s wharf. and because it was so crowded justin and i volunteered to stand, hanging on to the outside of the cable car. that was FUN.


(left) jason’s cats also came for the stay-cation. here is my dad holding smokey. (right) jason and my dad walking through the palace of fine arts.
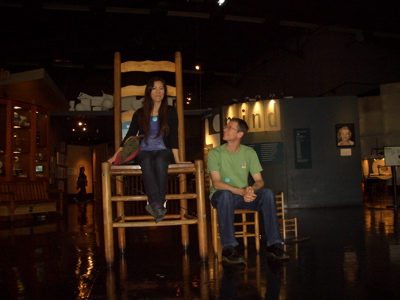
day four: we had a lot of brainy fun at the exploratorium! because my camera was acting up again, i only took photos with the chairs…




and we all agreed to extend our stay-cation by one more day so we could visit MOMA. (left) me and justin in front of a mark rothko. (right) my dad given a surprise blue bottle cappucino in front of the giant metal spider in the rooftop cafe/garden at MOMA.
thank you to my parents for a fun and low-key family stay-cation. i hope everyone had a good time!
and we saved $$$ by purchasing CityPass tickets to all the attractions. i highly recommend this option if you have out of town guests or just want to explore city attractions. it also includes a week of free muni and cable car rides.
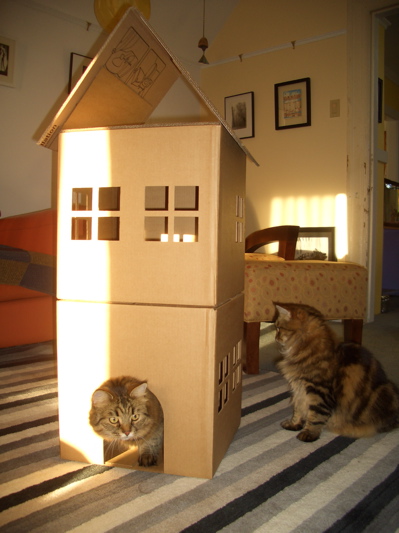
on october 2nd arwen and bella turned TWO. they didn’t get a birthday party, but i made them a playhouse to celebrate.
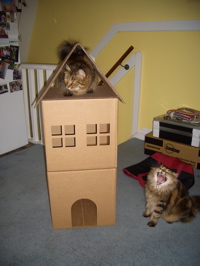

they like going inside, chewing on the roof and knocking the whole thing over. they did fight over it in the beginning but they’re sharing it now. i’ve since added an escape route at the top so no one gets trapped inside.


october 20th was our wedding anniversary. we had brunch at Greens and reminisced about our wedding reception there TEN years ago.


and of course we had to walk up to the fort mason park and visit the spot where we said our vows.


it was a beautiful sunny day to be out.

and today, october 24th, is my mom’s birthday.
HAPPY BIRTHDAY MOM!!! i love you. xoxo




