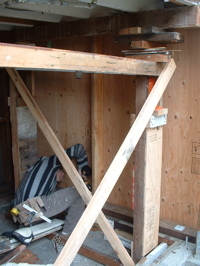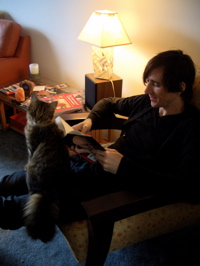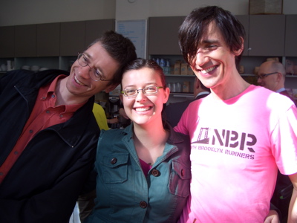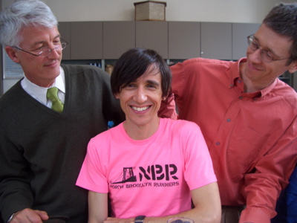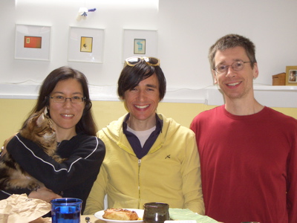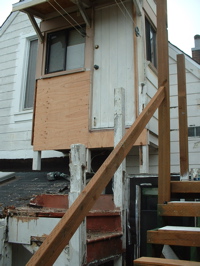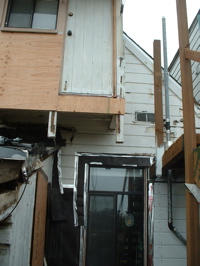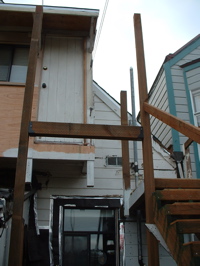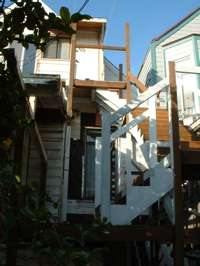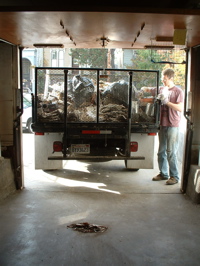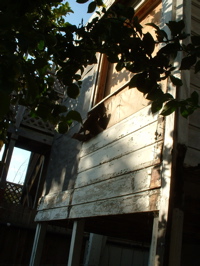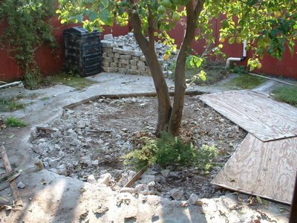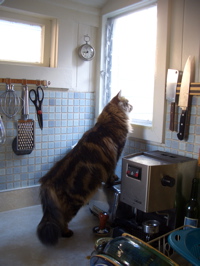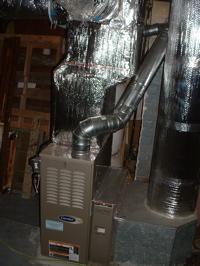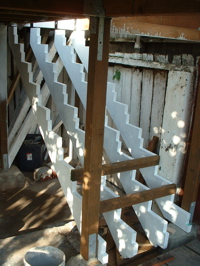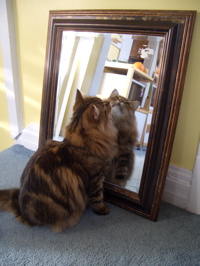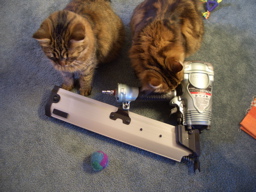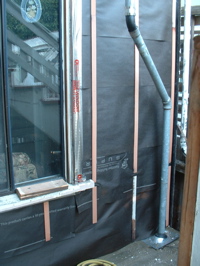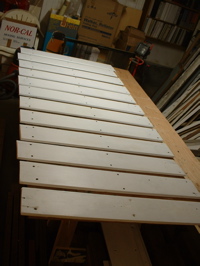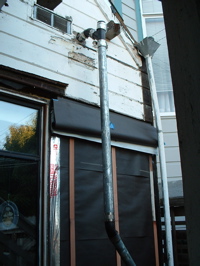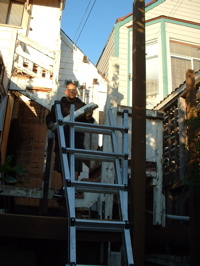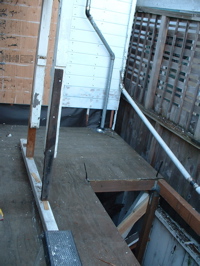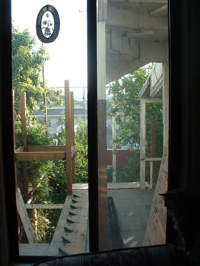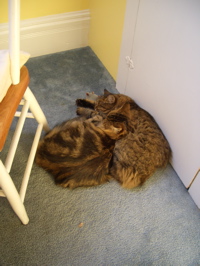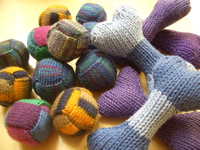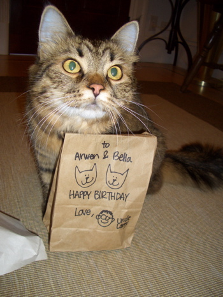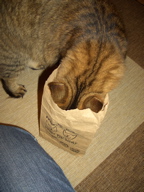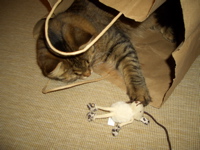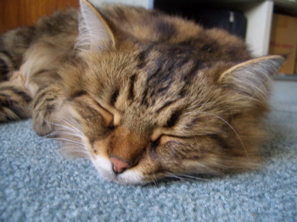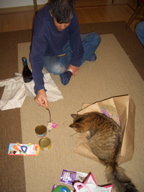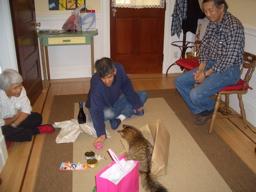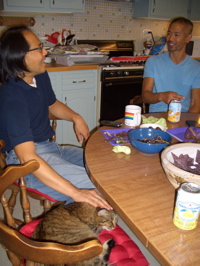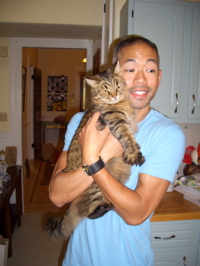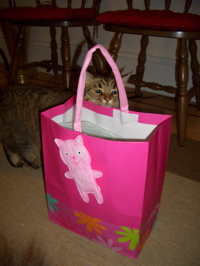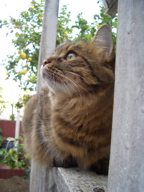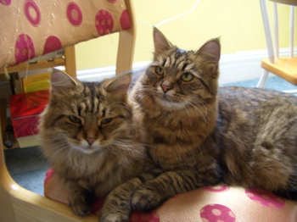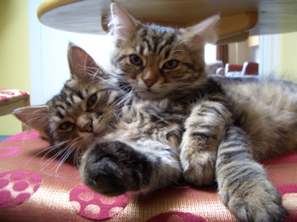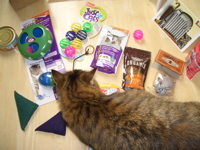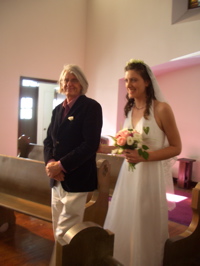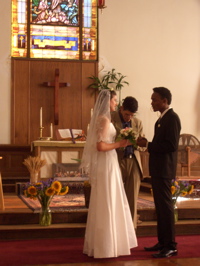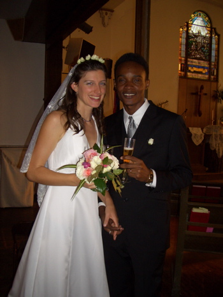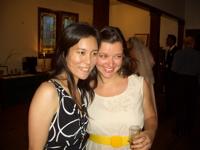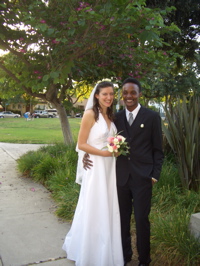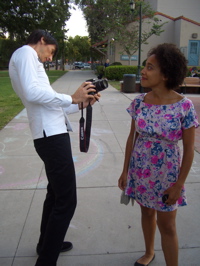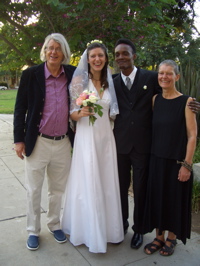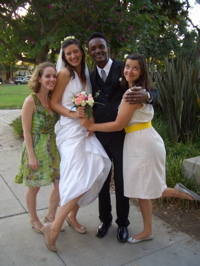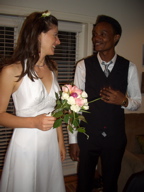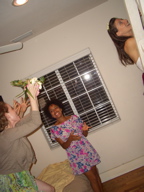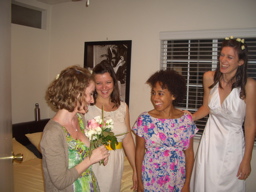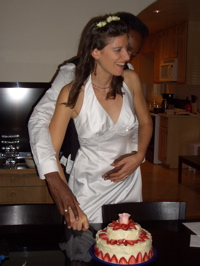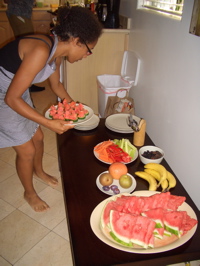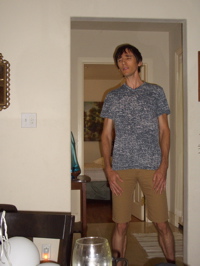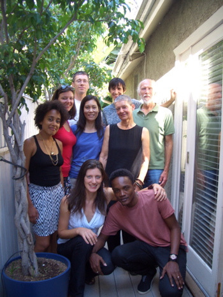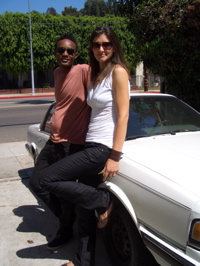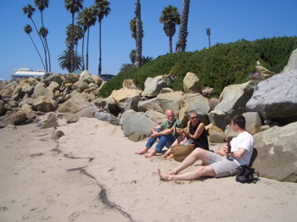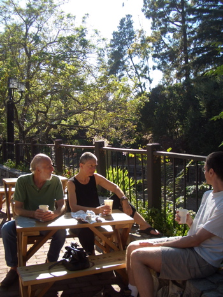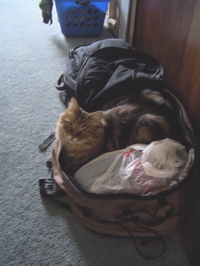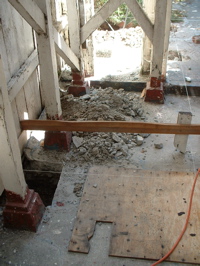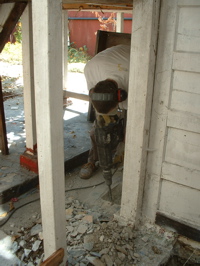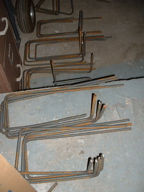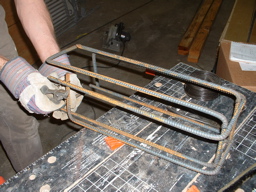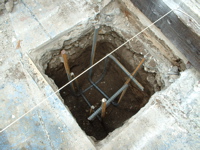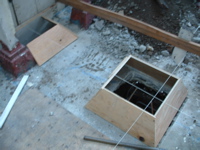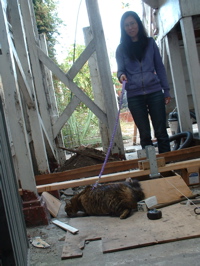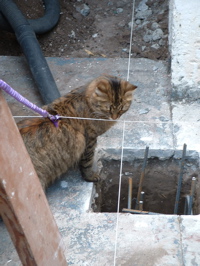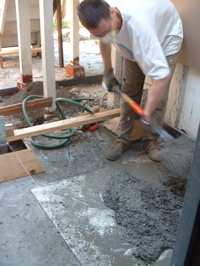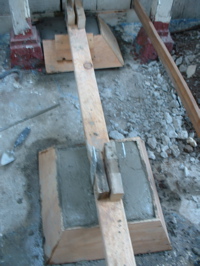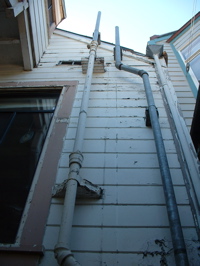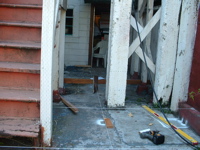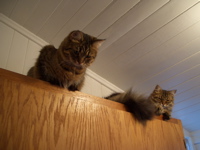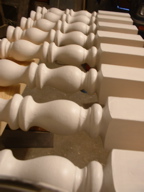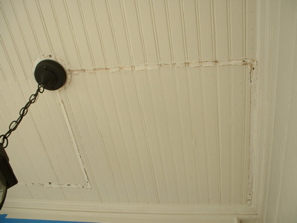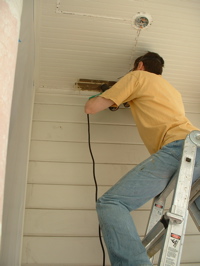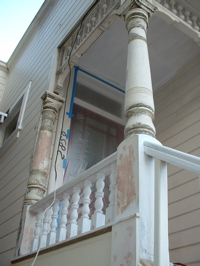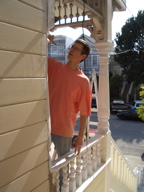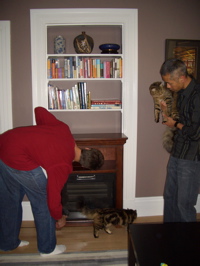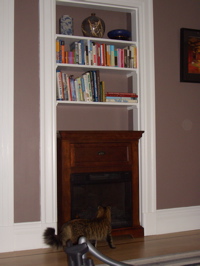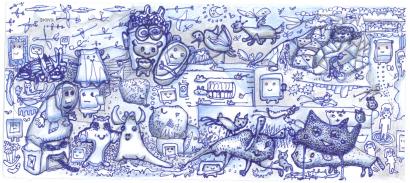Quite a bit has happened, both before I went to England and Brooklyn, and after. As usual, I over estimated how much we could do. I wanted to get a new foundation poured, and walls built to support the laundry room before I left. We almost got there…
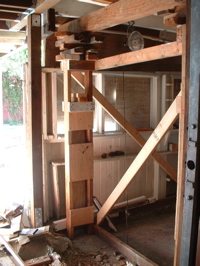
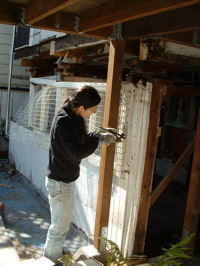
The old walls around this space had been built in stages. Initially, it was probably open, and just posts supported the floor. Then siding was added. Then concrete. So the siding was buried in concrete, and very rotten. We tore out everything, leaving the laundry room sitting up in the air.
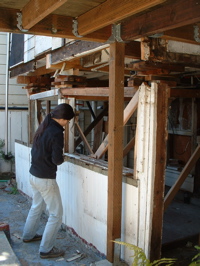
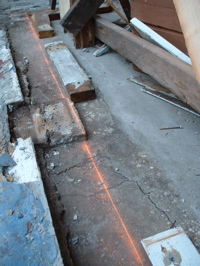
The problem (well, one of them) with being an amateur: Even if I know how to do something, sometimes I forget, because I do it so rarely. When laying out the foundation, I forgot that you are supposed to stretch string out to lay out the sides. That helps get them straight, and is easier than snapping chalk lines. I snapped chalk lines.
As you can see, I’m not doing real foundations, just putting a concrete wall on top of the old concrete slab. It will lift the wood framing up, so that it’s not sitting in water. Hopefully will stop the rot.


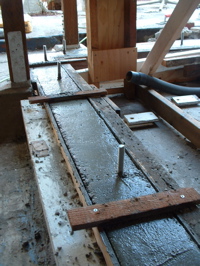
We drilled and epoxied threaded rod into the old slab, and made sure they were sticking up high enough so that we can use them to attach the new wall to the concrete.
The formwork took a whole weekend to make.
The next week, in four car trips, I got the concrete, and rented a mixer. Janeen and I poured the new concrete walls in a day. I spent quite a while cleaning up, and trying to smooth and flatten the top.
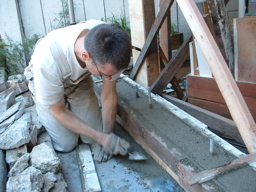

And that’s as far as we got before I took off. I screwed some plywood onto the outside, and hoped for no earthquakes.

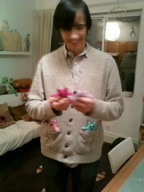
When I got to Brooklyn, I pulled out the gifts that Janeen had made: Pocket Bears! She said that Misha and Aja could pick whichever ones they wanted. Misha had a lot of trouble (he wanted them all I think.)
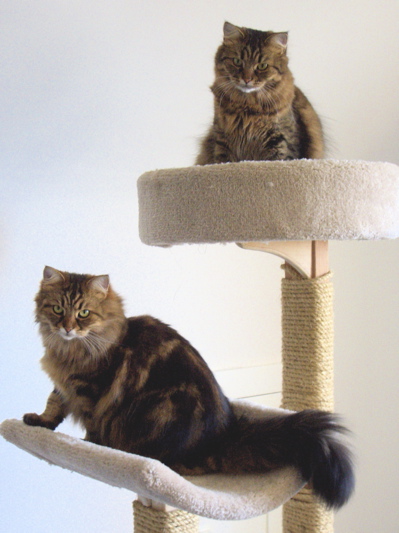
Arwen and Bella glamor shot!



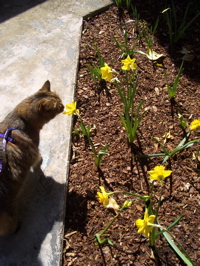
Spring is really here. The flowers are all out in our garden. Janeen took these photos while she was outside with the cats.
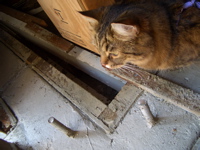
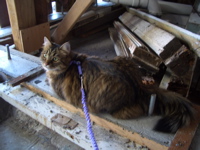
Here is Bella inspecting the foundations that have been setting for a week by now.
I forgot to take photos when I was in England (because my phone wasn’t working, I didn’t even think of trying to use the camera. Oh well. I spent a week in Stroud, enjoying beautiful weather, and Mum’s great cooking. 🙂


I stopped back in Brooklyn as I returned, and one day there was a track meet! Managed to snap a photo of Misha running the 800 meters, and Aja running a relay.
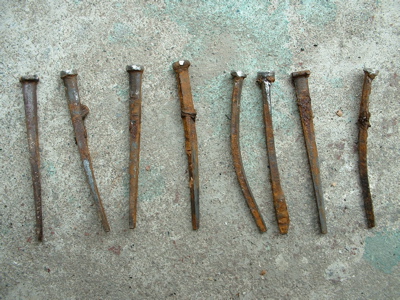
Nails! [Mole note: these nails are almost 100 years old! they are hand made. see how they are not round? they have corners! so cool.]
Yes, we’re back at it. And there was a 4.0 earthquake while I was gone. Fortunately, it was quite small, so nothing fell down.
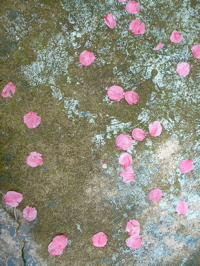

Besides peach blossoms! The Freesia are blooming.
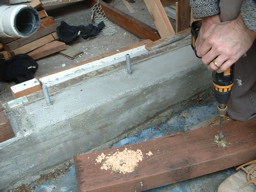
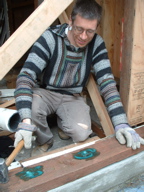
Drilling holes, and then putting the sill plate onto the new concrete. Above right, I’ve painted wood preservative into the drilled holes, and hammered the plate over the threaded rod anchors. It fits!

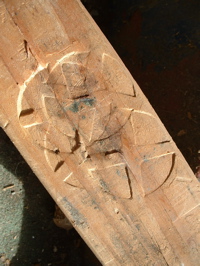
Janeen is dismantling the ‘Jenga’ that was supporting the laundry room. Above right is one of the pieces of wood that the jack was pushing on. I guess it was pushing quite hard!
Above left, building a new wall. Above right, with pile of wood supports removed!

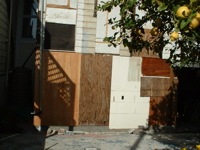
Above left: I made a mistake measuring for one of the anchor bolts, so the washer and nut will extend into one of the posts in the wall. Janeen used a chisel and notched out the bottom of the post to fit over the square plate washer. Nice!
Above right: The plywood on the far left is a new shear wall. The rest of the panels are temporary. I’ve got some old aluminum windows that I am planning to resize and fit here.

