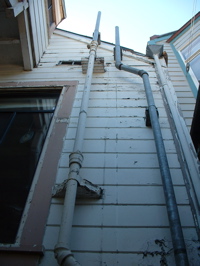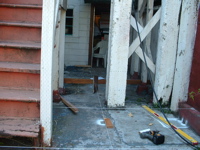I was going to use this post to show the completed front steps and porch. But I forgot to take photos. Next time.
When we first looked at the house, the major thing that worried us–and actually almost held up the sale–was the condition of the back steps. So it’s a bit ironic that we just passed our four year anniversary here, and I’m finally starting on the project of replacing them.


Here’s a nice view out of the downstairs kitchen window. When my Mum was visiting, she tried to improve things by getting plants to put out there. On the right is the view at the outside of this window. Pipes everywhere, and paint in rather poor shape. It’s hard to imagine, but this actually looks better than when we got the house (I’ve removed two pipes already, and a cable tv wire).


But nothing compares to this! These stairs are held together with paint and caulk. And the paint is seriously peeling. On the right you can see the temporary shoring I put in four years ago (I was thinking it would be there for six months max).


Last weekend mole and I measured, and I drew up some plans for the new stairs. My goal is to change the alignment slightly so that it’s not in front of the kitchen window. I’d also like to make a small deck out in this rather dingy space.
With a level, string, a tape measure and spray paint, it took me most of the day to lay out the locations of the new posts, and where their footings will be. Using a concrete saw blade, I saw cut around the outlines of the new footings. In about two hours of hand chipping, I dug one of the footing holes. There’s about five inches of concrete, then soft, dark, beautiful soil. On the right above you can see the footing hole.
I’m gonna rent a jackhammer next week–there are nine more to do.
…and some kitten photos:


Left, Arwen on the about-to-collapse-deck. Right, kitten cooking assistants (they are watching Janeen cooking).
