I’ve finished two of the three foundation pours, and the steel frame is now solidly supported. This is the connection between the beam and the column at the new steel moment frame.
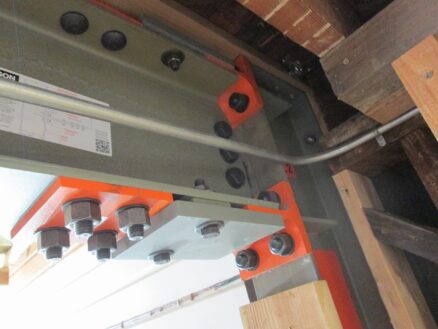
When I was jacking the moment frame into place, I was checking the level of the frame, and how tight it was against the floor, so I wasn’t looking down at the concrete slab. When I looked down I saw that the jack had so much load on it that it had cracked the floor slab. The loads on this are really big, in the region of 20,000lbs.
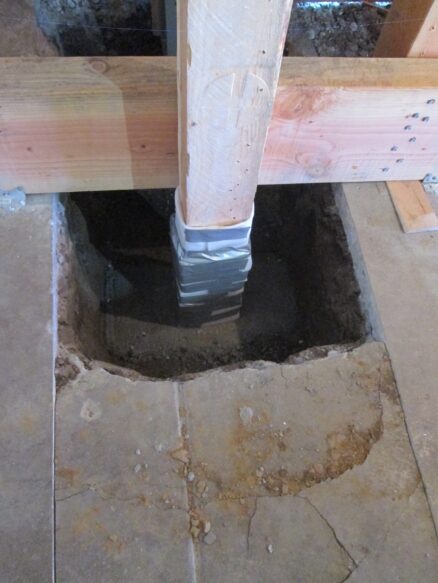
So I decided to put an extra post in under the steel frame to support it while I dug out around it, instead of relying on posts supported on the slab. If the slab cracks under those posts like it did under the jack it would be “very bad” (ie I’d be the engineer whose house collapsed.)
I dug a hole down to the bottom of where the new footing would be, then about 8 inches deeper, so I could put a reinforced concrete footing down below to support the post on. The new footing will be poured around this post and above the temporary footing. I’ll pull out the post once the frame is supported on the new concrete.
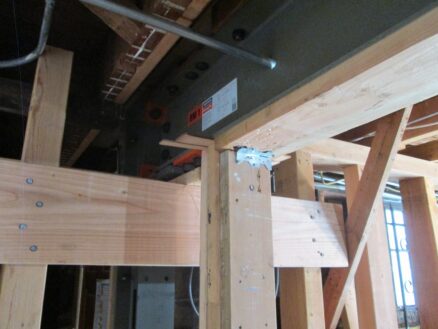
I had to get a bit of a production line going to make all the pieces for the rebar.
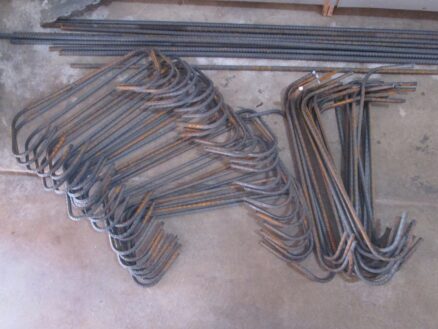
The sewer pipe goes right through where the foundation will be. I dug out around it very carefully.
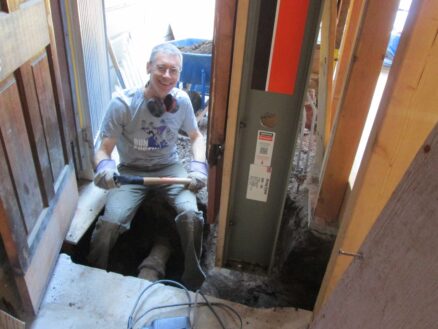
Tying rebar is one of the hardest jobs. You’re usually leaning down, probably into a ditch below ground level, and working with spiky sharp tie wire. Plus it’s a bit of a mind twister trying to figure out what order to assemble it all so things are layered correctly and can fit.
This face is the closest I could get to a smile.

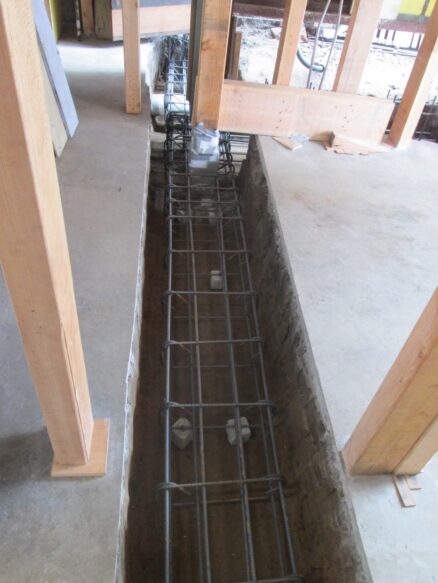
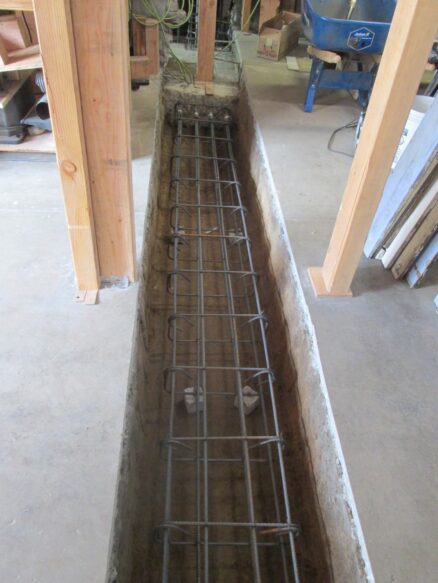

I wrapped the sewer pipe in flexible foam wrap to protect it from the concrete and allow the two to move slightly differently. The reinforcing around the opening got pretty complicated.
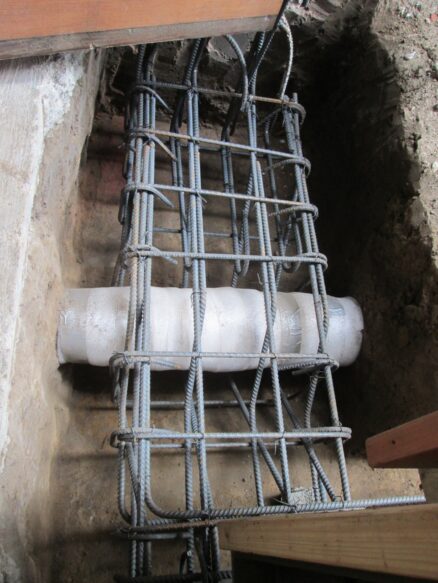
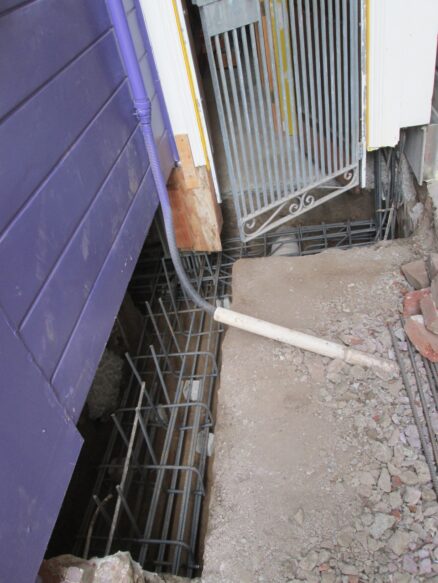
One tool I’ve been using a lot is a laser level. It can beam out a line in three axes, perfectly level and vertical and all at 90 degrees to each other. It makes it so much easier to line things up and get them level and square. This would be so hard without one.

This is the wall right after the concrete pour.
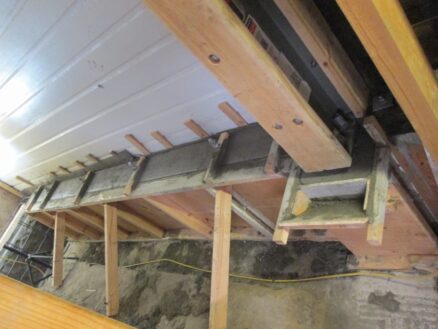
Here I’ve taken off some of the formwork. The steel frame is supported on concrete!
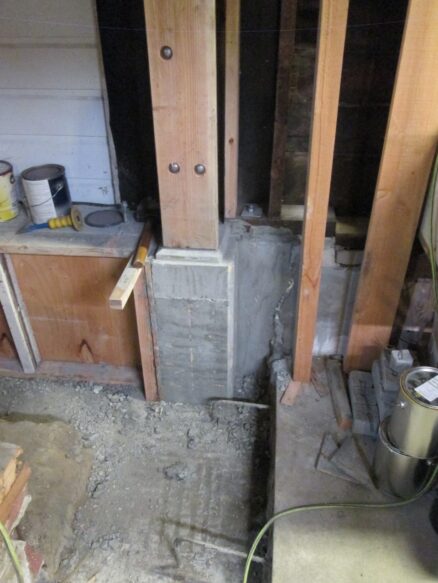
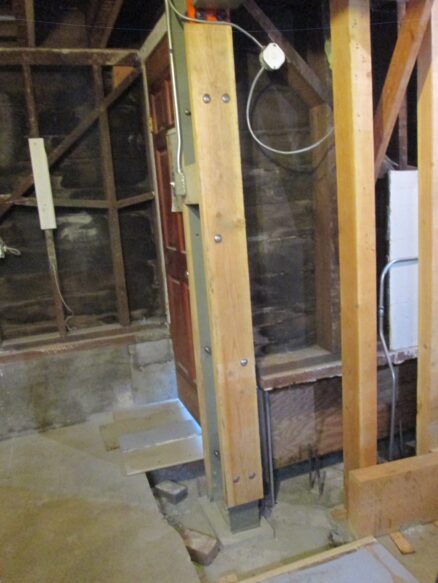
People ask how close to complete I think I am on this foundation project. And when I say “oh, about 50% complete” they are surprised. But I still need support the front of the house, dig out the old brick, concrete and soil, tie rebar and do the third concrete pour, and then build walls on it and pour back the garage slab. Plus rebuild the landing and redo all the tilework we tore out.
Then I need to fix all the plaster I damaged doing this.
