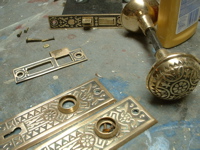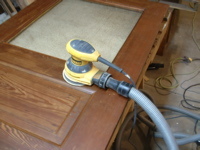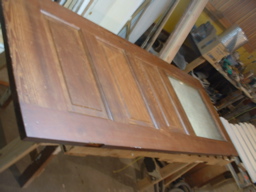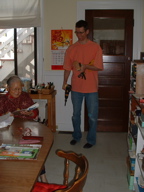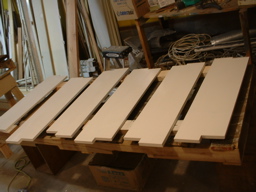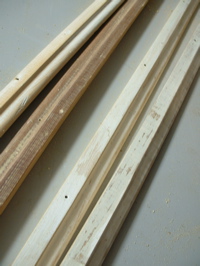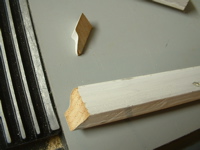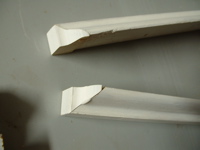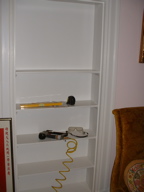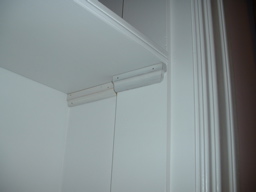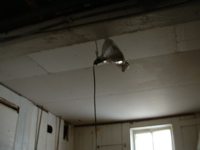If you are hoping for kitten photos, or even human photos, read no further. I’ll blame this on mole: I can’t take photos of myself doing things.
Now that the roof doesn’t leak any more (well, I assume it doesn’t — it hasn’t rained in quite a while), I can work on the inside of the laundry room. First thing: I put in the framing for a new pocket door. I bought the kit almost a year ago, finally installed it (hiding behind the hanging plants):
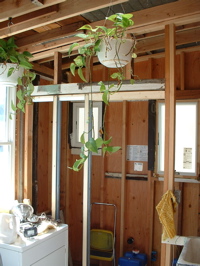
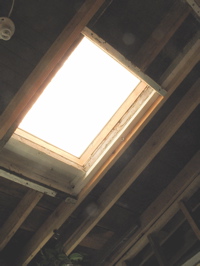
The one thing that bothered me after the roofing was done is that I failed to buy a new skylight that fit the opening in the roof properly. So, retrofit: the photo above right sort of shows how the framing sticks into the space of the skylight. I spent a day with the reciprocating saw cutting out joists, and putting in reinforcement. Mole said the whole house was rattling from the noise. To me, it looks better…
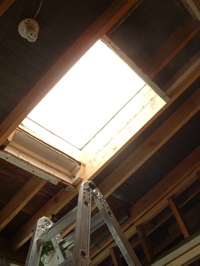
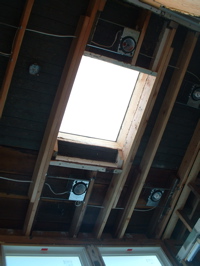
But the photo above left really doesn’t show it. Oh well. Above right, I’ve put in new recessed light fixtures. This is going to be a fancy laundry room.
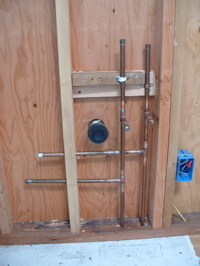
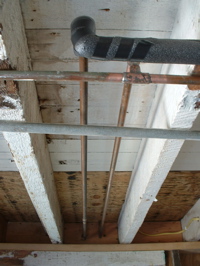
Oh, and the really, really boring stuff: Plumbing. Well, it’s rather exciting when it doesn’t work, I suppose. Here I’m putting in the rough plumbing for the sink and shower. I don’t have the controls yet for the shower, so the pipes just end after they stick through the stud. Above right: the pipes below the laundry room floor.
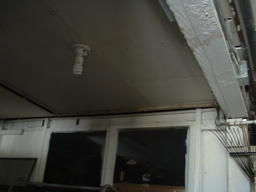
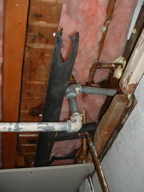
Of all the projects on this house, the most intimidating is gas piping. Everything else, there’s some type of warning or fuse if somethings done wrong. With gas, I guess you smell it: But it feels like if this is done wrong – BOOM! So, I used lots of joint lube, cleaned the threads meticulously, and tightened every joint to the extreme. Above left is the pipe going above the ceiling in the garage, above right, where it transitions to go to the garden room (fancy!).
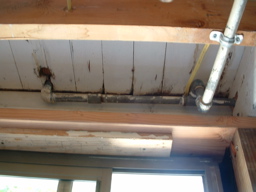
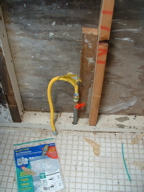
Above left, it tees to go up to the laundry room (for the dryer), and I added a pipe that will allow a stove down in the garden room (beer brewery maybe?). I went over every connection with soap to check for leaks: None! I did find a slow leak in three valves, though, and managed to tighten them up.
Oh, and these photos are the last photos that our first digital camera will take. It finally quit, after over ten years (almost every photo in this blog was taken with it).



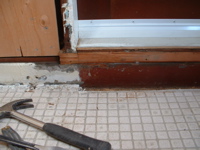


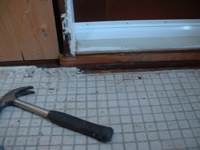

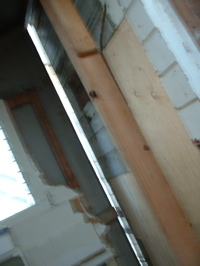


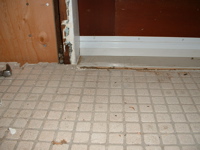



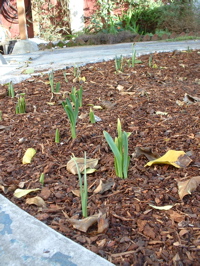

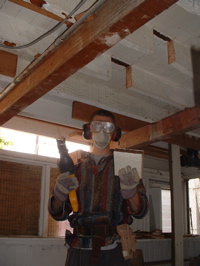


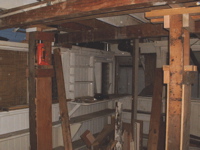
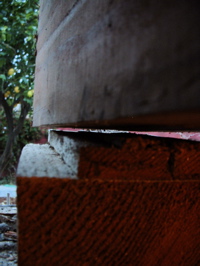

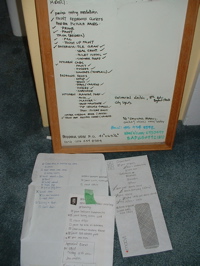 Now that Popo has moved in, we have slowed down a lot. It’s been over two years of working nonstop on the house. The photo shows a few of the checklists we made — with everything checked off. Feels a bit like I am climbing out of a hole that I’ve dug for myself! Hmm. Mole references…
Now that Popo has moved in, we have slowed down a lot. It’s been over two years of working nonstop on the house. The photo shows a few of the checklists we made — with everything checked off. Feels a bit like I am climbing out of a hole that I’ve dug for myself! Hmm. Mole references…