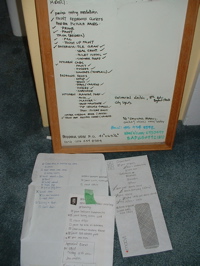 Now that Popo has moved in, we have slowed down a lot. It’s been over two years of working nonstop on the house. The photo shows a few of the checklists we made — with everything checked off. Feels a bit like I am climbing out of a hole that I’ve dug for myself! Hmm. Mole references…
Now that Popo has moved in, we have slowed down a lot. It’s been over two years of working nonstop on the house. The photo shows a few of the checklists we made — with everything checked off. Feels a bit like I am climbing out of a hole that I’ve dug for myself! Hmm. Mole references…
Over the past couple of weeks, we finished up the back door and put it back on. The laundry room and ‘tear-off’ room leak a lot of cold air, so the kitchen had been rather drafty. The hardware for the original door was some of the nicest decorative brass on all the doors (below left). This is the original brass hardware for the back door after Janeen and I polished it up and removed all the old paint.
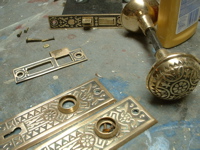
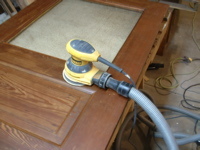
The door was stripped, carefully sanded, stained with “Early American” oil based stain and then two coats of integrally colored polyurethane “Natural Cherry”. I sanded the polyurethane between coats with a very fine grit (220) sand paper to help the polyurethane adhere better, and also remove any dust or roughness that got into the first coat of urethane. The doors all have an aged but cared-for look to them now, and the color polyurethane helps to unify the color of the door, filling, and any blemishes.
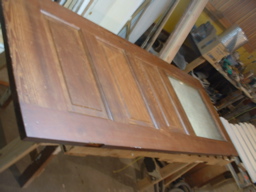
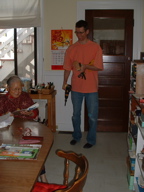
Above right, you can see the door installed in the background.
I also made some built-in shelves for the living room. In the space where there used to be a door between the living room and the bedroom, we now have built-in shelves for photo albums. I found pieces of wood for the shelves in the rather extensive pile of wood I’ve built up. Also the trim that holds them up is recycled:
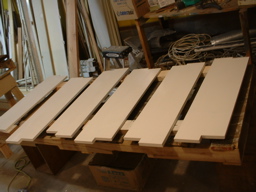
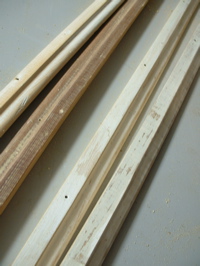
To make the front edge of the trim look finished and more decorative, I cut off and bevelled the trim, and added a piece of the same trim to return it to the face of the wall. Below right is a matching pair (left and right side).
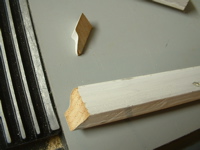
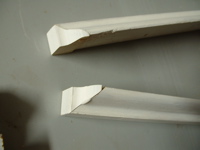
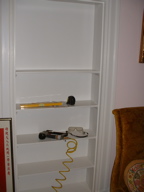
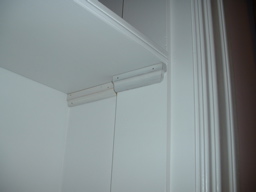
Above are the shelves as they are being installed. I had a bit of a dilemma: when in an old house where the floors, ceiling, doors (everything) slopes at various angles, do you install shelves so they slope the same as the floor? the tops of the doors? the ceiling? or ignore all that, and make them horizontal? I decided to make them slope the same as the top of the old doorway, so the shelves and the trim will at least both have the same slope…
While Janeen was out of town (she went to visit her “sisters” up in Seattle), I put insulation and gyp board on the ceiling of what used to be a bit of a scary little room in the garage. The photo below left shows it as it was a couple of years ago. Below right is with the gyp board on the ceiling, all the piping and wiring are now hidden.

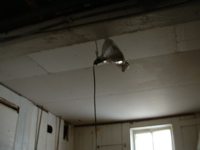
The kitchen is quite moved in. Popo is doing her ‘homework’ (as she calls it). In the background you can see the outdoor steps in the back yard that go up to our unit and still need much work…

