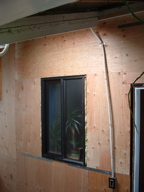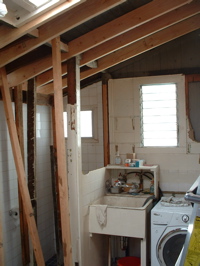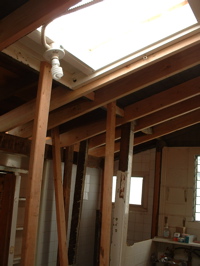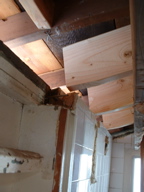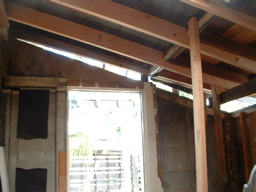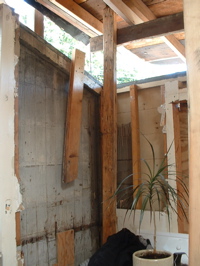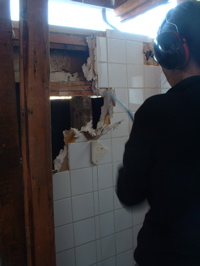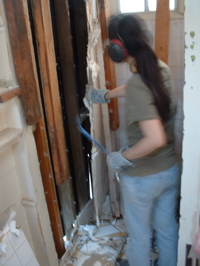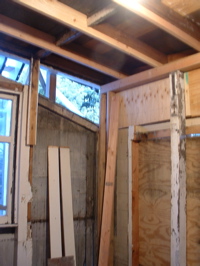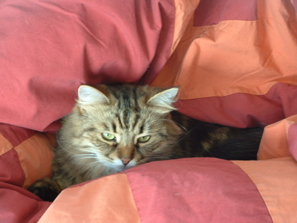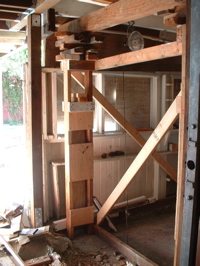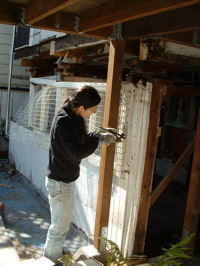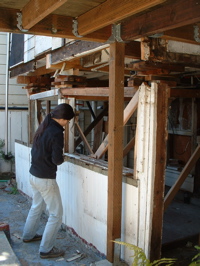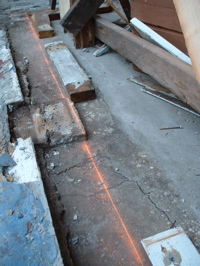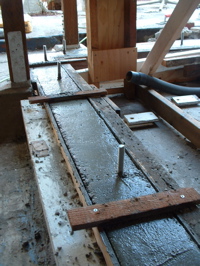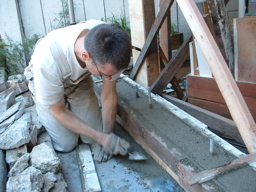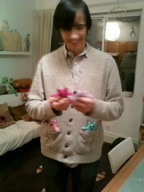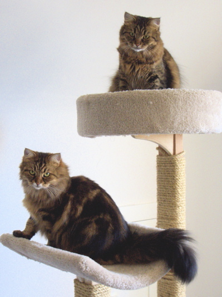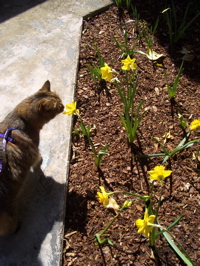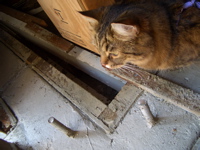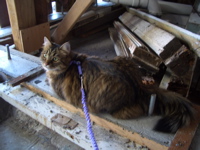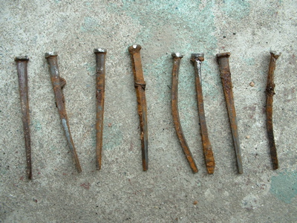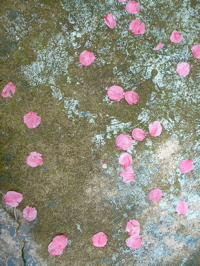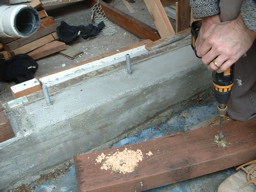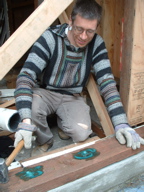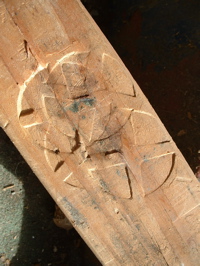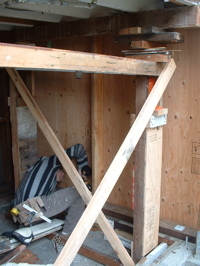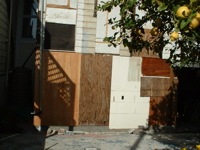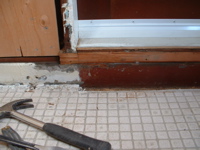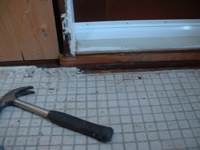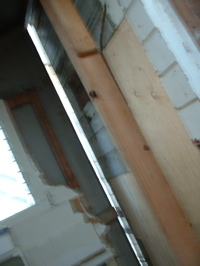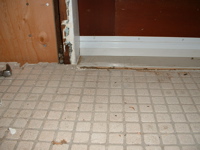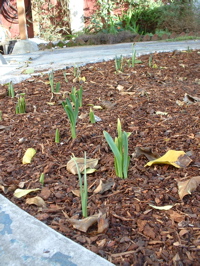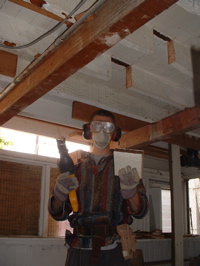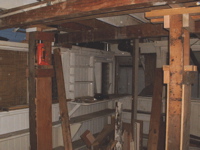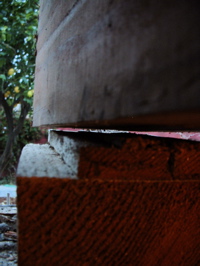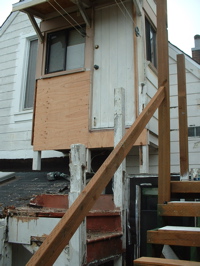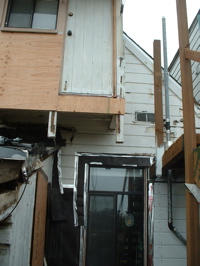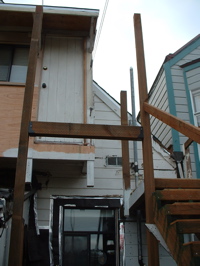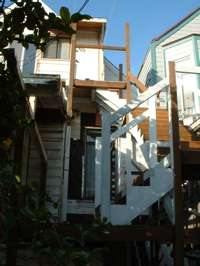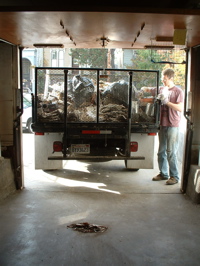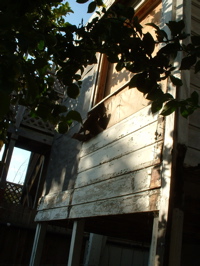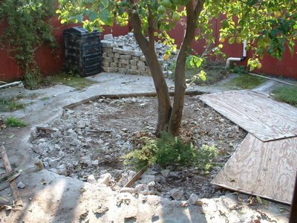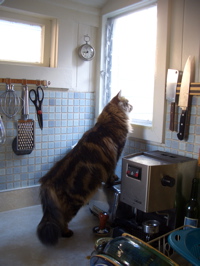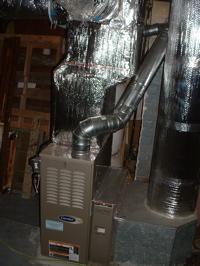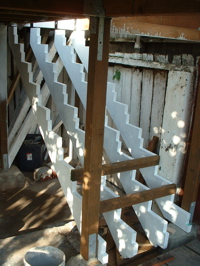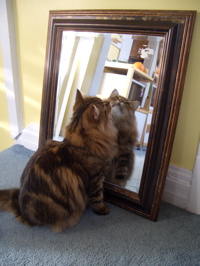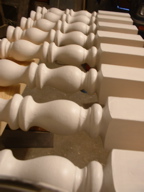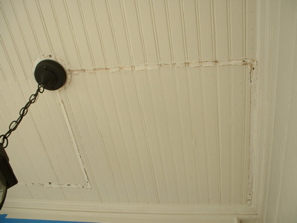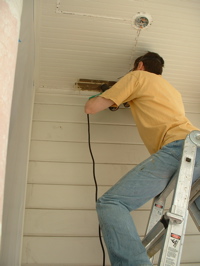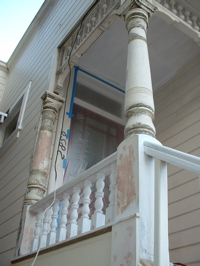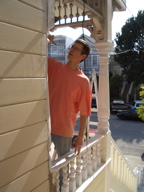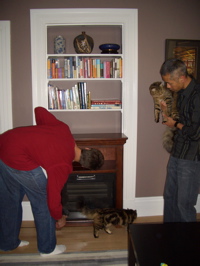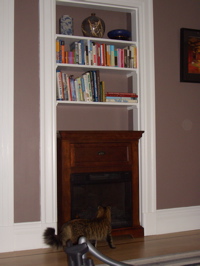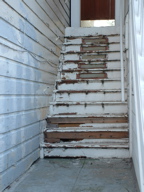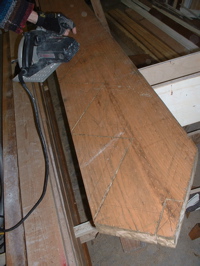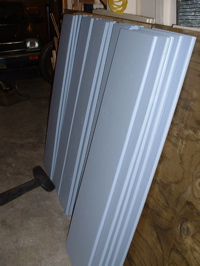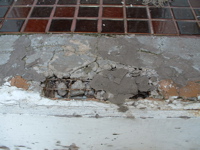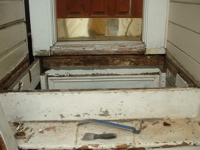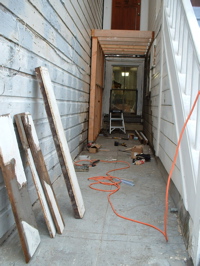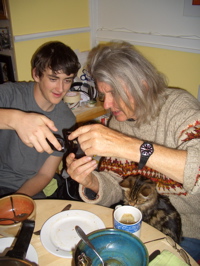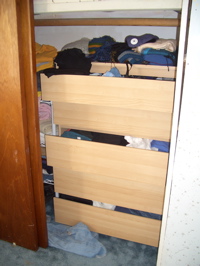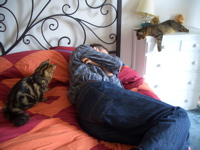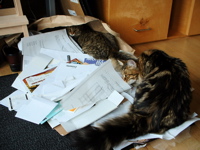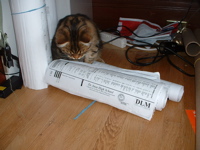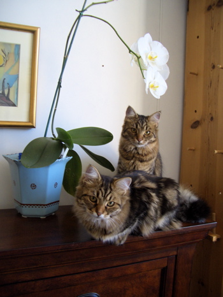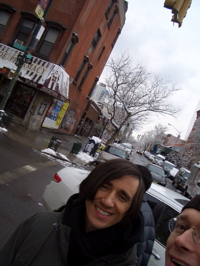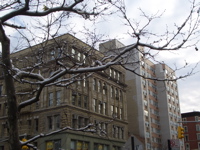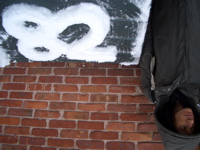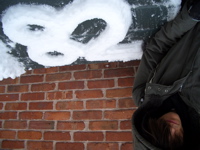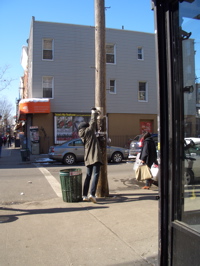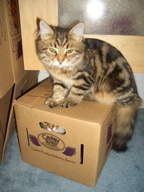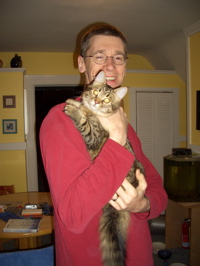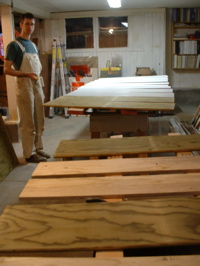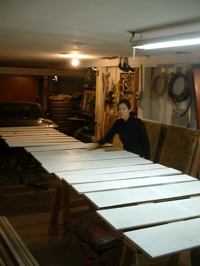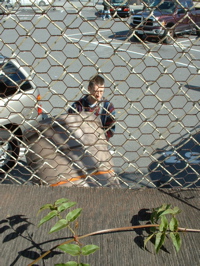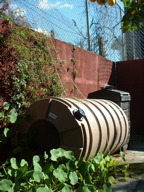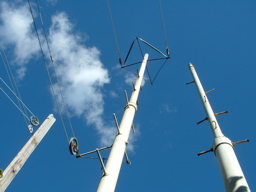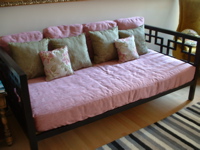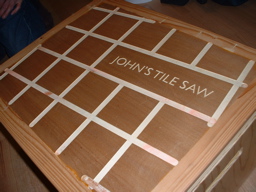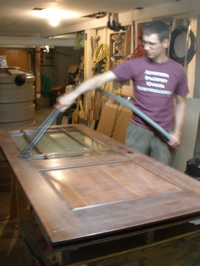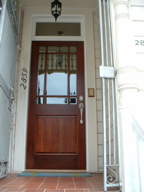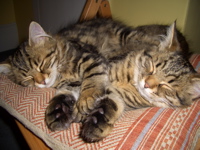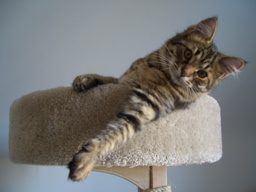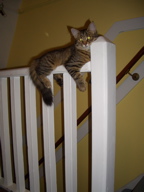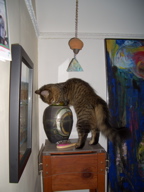december was a busy month for us. we tried to continue working on the house, but in the end we gave in to all the holiday gatherings (one of us was more reluctant than the other…)
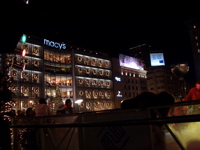
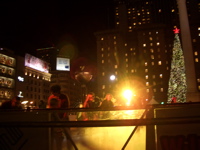
on a strangely warm night, after working on the house, we met our cal poly friends, alex and mae, downtown to see the holiday windows and decorations.


we caught up in union square over hot apple cider and desserts, while ice skaters happily crashed into the rink wall beside us. alex was wearing antlers!
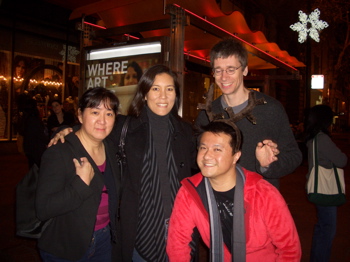
we took the bus to alex’s house, added a couple more friends, and had a fun fondue party that went on into the early morning.
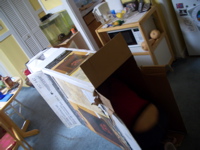
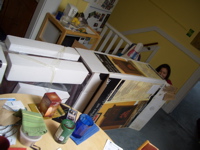
the following rainy weekend we decided to buy an electric fireplace. they’re a funny invention, basically a heater with fake flames, logs and embers that look surprisingly realistic. they must be popular this year because most stores were sold out of them. we got it for the downstairs rental unit, to give it a more homey atmosphere, but decided we might as well use it upstairs until the downstairs is ready.
while mathew cooked breakfast i decided to unpack the fireplace. it’s pretty heavy and awkward and mathew found my efforts entertaining.
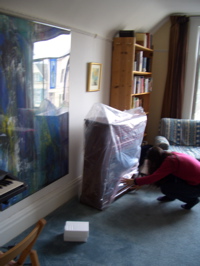

i managed to drag the thing into the living room and set it up. eventually we’d like to add a gas fireplace to this room, something really modern that fits into the wall and preferably one with purple flames. but for now this will do.

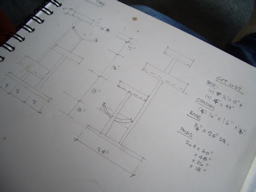
while we enjoyed our new fireplace, mathew started plans for a cat tree. the one that we liked had two beds and two cradles and cost $450!
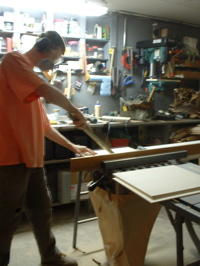
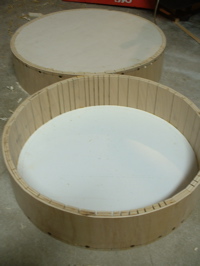
mathew used left over wood he had in the garage. he started with the round beds, the circles were made from long strips of plywood that were scored and then attached to round pieces of plywood.
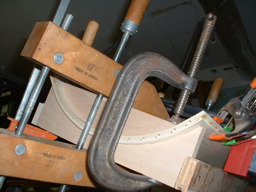
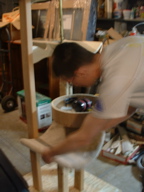
next to make the cradles, he cut curved forms out of plywood, then took thin sheets of plywood, scored these, glued them together, then clamped them into shape with the forms that he already made. so cool! we bought carpet remnants from a local carpet store but i had to order sisal rope online because no one seemed to carry it in 3/8″ widths. of course the time and effort is a huge part of the cost of a cat tree but the hidden cost is the sisal rope that winds around the posts. we bought 365 feet of it!
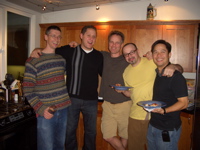
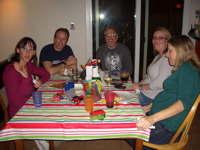
i mentioned that we had a lot of holiday gatherings to attend, right? i think it was 6 or 7 this year. here we are in palo alto visiting with high school friends who we don’t see that often anymore because of kids and distance. this is the annual “goat” gathering, where hal (the goat) and his wife kelly fly in from colorado. mike and junko just moved back from japan, two wives are pregnant and mark’s epicenter cafe is doing well, so there was a lot to celebrate.
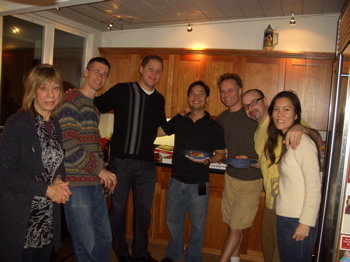
we had a special guest, mathew’s mom, sue and a very rare ben (“yeti”) sighting. later that evening we went to my dad’s family gathering. sadly there are no photos but we had a really fun night. (and i was given some beautiful sock yarn!)

on christmas eve we had our annual bittleston family gathering, complete with an abundance of food, drink, gifts, conversation and charles! we missed dan as he was visiting his family, but we got a surprise phone call from eva in panama! i put her on speaker phone and placed the phone in the chip bowl. we all huddled around the table to talk and it was nice to hear her sunny voice from so far away.
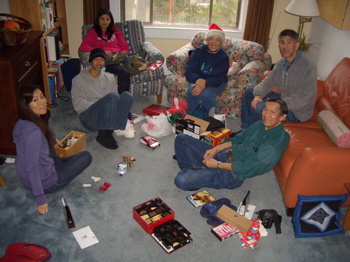
the next morning my immediate family joined us for lunch and then we were off to hercules for my mom’s huge extended family gathering. sorry, no photos… just imagine a fun, chaotic, all-ages group of about 50 people. my cousins and i had a white elephant gift exchange game and collected donations for a family in need. my mom made an impressive assortment of home made pies and desserts.
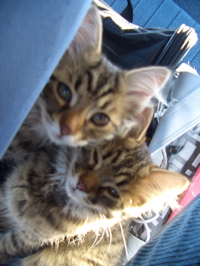
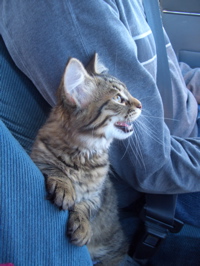
and then the morning after christmas we left before the sun came up to bring home our kittens! they were finally old enough to come home. at the breeder’s suggestion we took them out of their carrier and let them wander around the car. at first they were freaked out and we were freaked out. they walked around scared and crying, they seemed more scared when they looked out the windows.
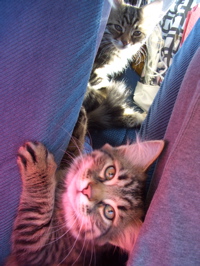
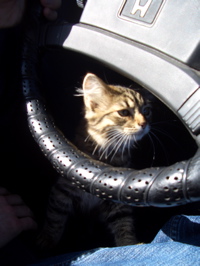
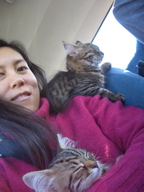
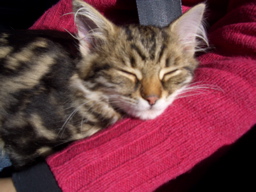
eventually they calmed down and i had them sleeping on my lap by the end of the trip.
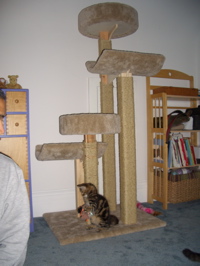
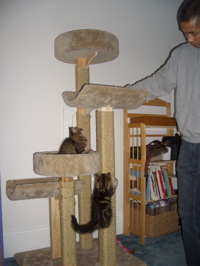
they spent some time wandering around the house then went to hide under our bed. eventually, with the help of my brother (a cat lover) we got them out and playing. mathew spent the entire afternoon finishing the cat tree and justin helped him carry it up two flights of narrow stairs. the kittens love it.
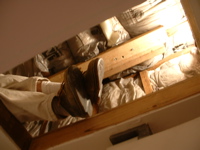
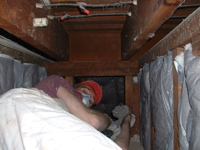
this is what we were doing before meeting our friends downtown. more insulating! glamorous, huh? this is the crawl space above the downstairs bedroom and kitchen. i cut insulation and handed it up to mathew, and for most of the day i just saw his feet sticking out of the ceiling opening.

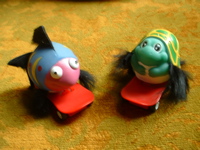
(left) later that weekend i worked on packing up my grandmother’s old trinkets and sculptures. so many cabinets and shelves of objects that her children don’t want and i don’t know what to do with. i may venture into the world of ebay selling, but i need to work up the courage. (right) there was one morning when i had no idea where mathew was, i found him walking up from the garage carrying these curious creatures saying, “i fixed them!” 🙂 they are a fur trimmed fish and turtle on skateboards, when you pull them back they speed away. just a small example of the many things left behind by my grandmother.
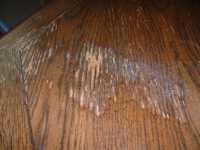
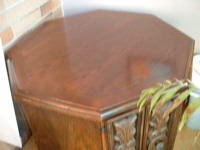
and mathew just couldn’t resist refinishing this table that my grandmother left behind. the wood veneer surface had been badly water damaged. i was doubtful about refinishing thin veneer but mathew sanded, stained and polyurethaned it and now it’s so glossy it’s reflective. it makes a fancy litter box holder in my office.
sorry it’s been a while since my last post, hope you don’t mind the random assortment of news. my life feels like it is suddenly all about the kittens. in the new year i will try not to inundate you with kitten photos, but i can’t guarantee it… i hope everyone had a fun and festive holiday season.
the adventure continues…
