Arwen just loves climbing into bags…

Phew! It’s been a long haul, but I’m starting to get drywall up. That gives some shape to the space:

Getting drywall on the ceiling, and the insulation up, was a major effort. Holding a 4ftx8ft piece of drywall over my head, by myself, while screwing it in was hard enough. But there are no 90 degree angles in this place, so every measurement seemed to be off and I had to lift it into place to test fit multiple times. Ugh.

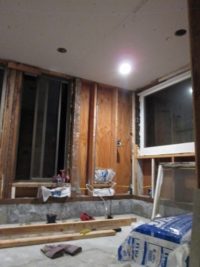
The “before” photos would have been daytime…

Insulation…
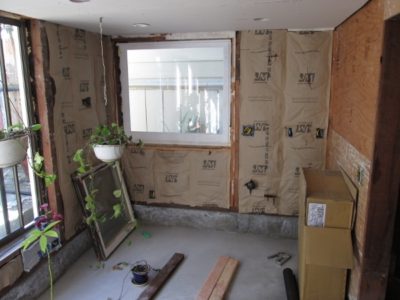
In the toilet room (above right), I added wood into the wall behind where the sink will be (so I have something to screw into).
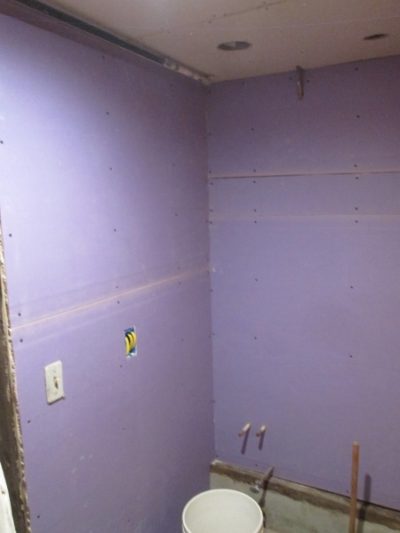
This is the same view with purple (moisture resistant) drywall installed.

This is looking at the doorway into the toilet on the right, and the door into the garden room on the left.


It’s actually looking like a ‘garden room’…

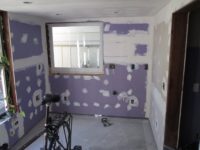
And the rain continues here in California: We’ve started using the garden room as a workout room. I bought a trainer and mounted my bike to it. Mole even tried it last week – we’re still not very familiar with bike trainers, so it’s been a bit bumpy (but not as bumpy as all the crashes on wet pavement I’ve been having lately).


Headroom is a big problem in this space: there’s none. A big duct runs from the furnace to the outside wall for the kitchen above. I have to walk under this duct. After I hit my head two or three times, it’s usually enough for me to do something about it. I changed the duct from round to flat and thin, so there’s just enough room for me to walk under it without losing more of my remaining limited supply of brain cells.
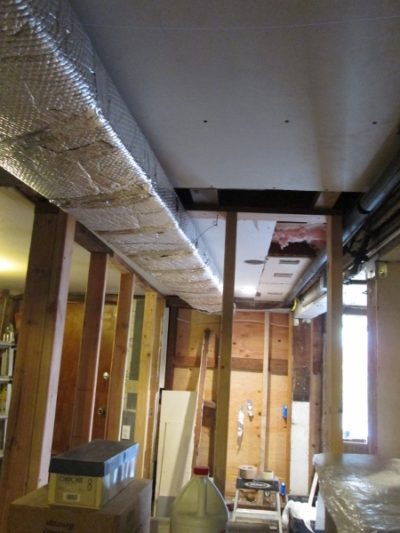
Here’s the duct installed. You can see bare studs around that will soon have drywall on to make walls…

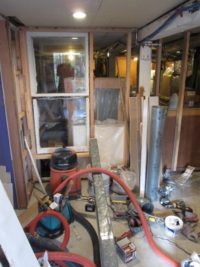
More views of the space between the garden room and the garage…


Above left is the state of the slab in this space. Needs some work. Above right I’m getting drywall on the “garage back room” (between the garage and the garden room).
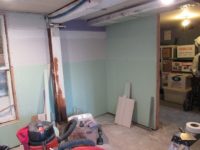
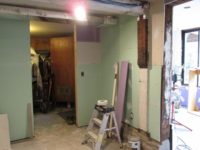
The green drywall is also moisture resistant – just a different brand. The photos above are the walls that were bare studs in the duct photo above.


Meanwhile, we are working on the guard railings around the stairs and deck at the back. Above left is mole sanding the pickets. I’ve lost track of how many years it’s been: This is the last unchecked item on my todo list for those stairs.

It wouldn’t be a turtle project without some intricate details. Cedar: I love the smell of it.
We still haven’t decided if we’ll paint it, or use deck stain. I’m leaning to the latter, both because it’s faster, and because it’s sad to cover up this beautiful wood.


