after figuring out how to transport 4×8 sheets of plywood with a honda civic (cardboard as padding on the roof, rope, and slow driving), I closed up the wall on the laundry room side.
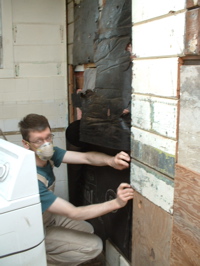
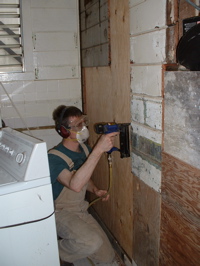
This is actually the exterior wall of the house, and the laundry room has been added at some point — probably as a deck initially, then walls were built around it. The part of the wall I’m filling with plywood is basically the only shear wall on this end of the house. We need a seismic retrofit.
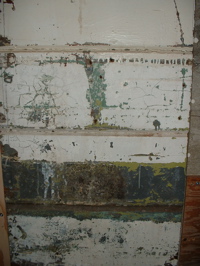
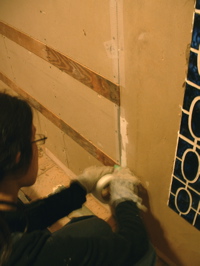
on the left you see some of the old wood siding. janeen loved the look of it, and all the history of paint colors: the first color looks like a dark forest green, with an olive green over it, then a turquoise, then dark green again, and a layer of off-white cream. should we go back to green?
on the right, janeen is covering the gaps in the gyp board with fiberglass mesh tape. she spent most of the day on saturday sanding all the walls to take the gloss off the paint. after the mesh tape, she painted the walls with pink “plasterweld”…
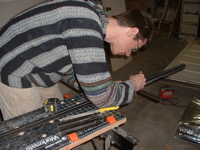
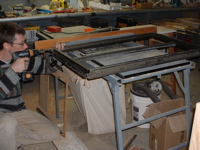
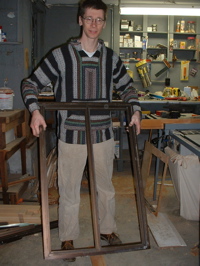
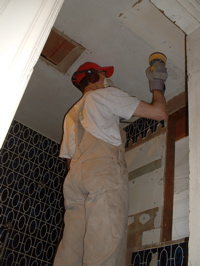
on sunday morning, i cut up and reassembled one of the old windows to make a new window for between the bathroom and the laundry room area. we found a great web site that has all sorts of decorative films to apply to glass. We’ll obscure the glass with one of these films.
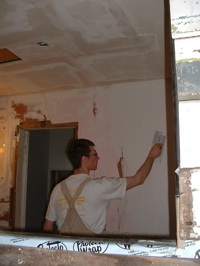
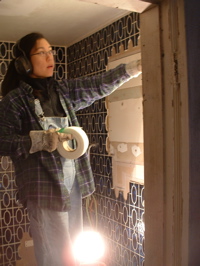
janeen continued taping the walls. she used plaster to fill all the holes and gaps in the wall before i started plastering over it all. sorry, there are few photos of janeen from this weekend. janeen loves the drama and speed that things change when plaster goes on:
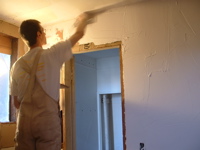
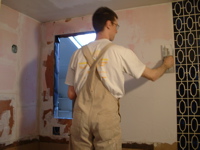
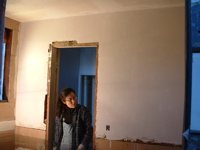
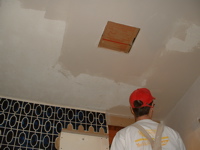
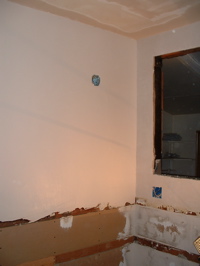
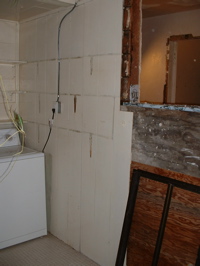
by the end of the evening, i’d plastered the three walls above the height of the wainscote. on the right, you can see the closed up wall in the laundry area, and the window waiting to go into its opening where the door used to be.
