it was a weekend full of bathroom demolition. our friend stef has offered to help with demo many times and we would have contacted her to help last weekend if we had known it would involve this much destruction…
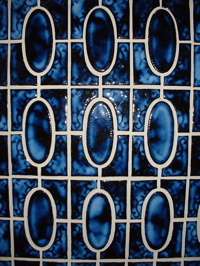
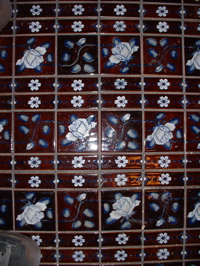
(left) blue wall tiles, the covered about 75 % of the walls! (right) crazy, slippery, busy floor tiles. say goodbye to those!
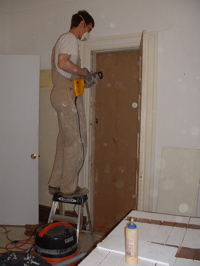
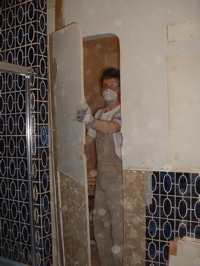
the weekend started with mathew cutting the closed off door from the bedroom to the bathroom.
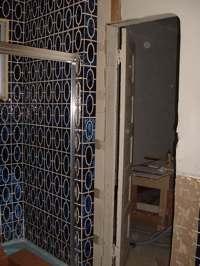
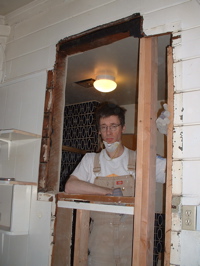
(left) originally we had hoped the door would be a clean, easy opening and that the tub could stay in place. when the door was finally opened the shower wall obstructed about 1/4 of the door. and it is already a very narrow door by today’s standards… (right) mathew re-framing the original window opening where the old/new bathroom door was.
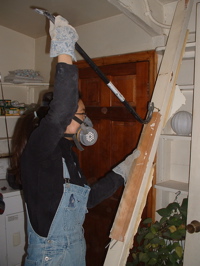
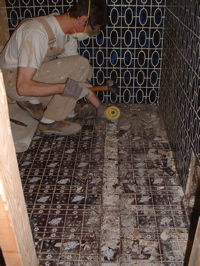
(left) there are now lots of scary pieces of wood filled with tons of nails. pulling them makes our work space safer and we can reuse the wood. (right) mathew pulling up floor tile. he had a fast method: he pulled up a vertical and a horizontal line of tiles then with a circular saw, cut the plywood they are attached to (without disturbing the subfloor.) he then pulled up large pieces of plywood covered in tile. a lot of the tile is still useable and we might donate it to Scrap.
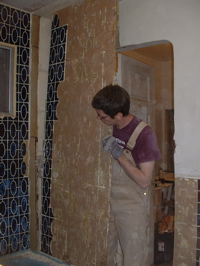
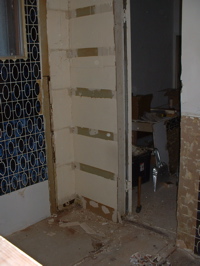
(left) mathew removing the shower wall, where i have removed most of the tile. (right) wall removed, door unobstructed.
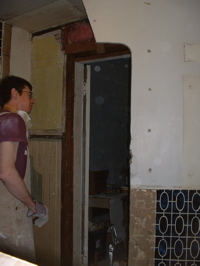
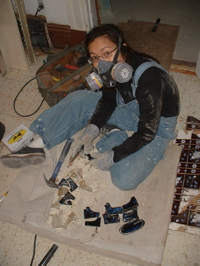
(left) mathew removed the gypboard on the left side to find a nice surprise: old plaster wall and panelled wainscoting. we were hoping to find the same wainscoting on the right side of the door. no such luck. (right) here i am cleaning up tile i’ve pulled off the walls. we need to fill in spaces around the shower and old window so i’m doing my best to salvage the old tile.
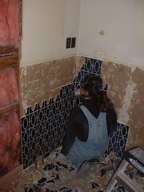
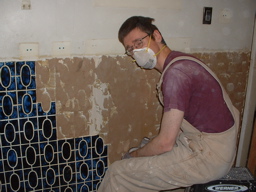
chipping away at tile…
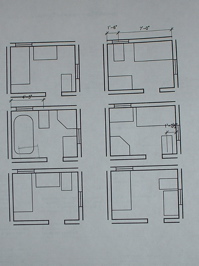
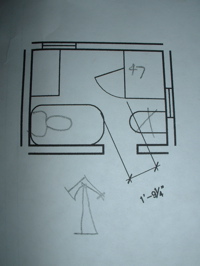
mathew became obsessed with figuring out configurations for the bathroom. he really had his heart set on putting in a clawfoot tub, but i don’t think my grandmother would use it and our friend, bob (who has experience working with seniors and bathroom designs) recommended a shower with a removable seat. last night after taping a shower outline on the floor and moving around the vanity and toilet we decided on a layout, with a 47″ shower and minus the clawfoot tub.
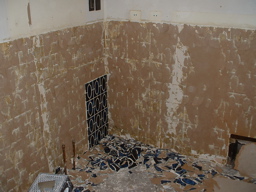
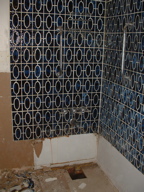
the current state of the bathroom. (left) where the toilet and vanity will go. (right) where the shower will go. we’re not in love with the tile, it’s far from victorian, but it will save a lot of time and be much less wasteful to keep it, at least for the shower area.
