except for a family lunch visit on saturday, mathew and i spent the entire weekend in the bathroom downstairs.

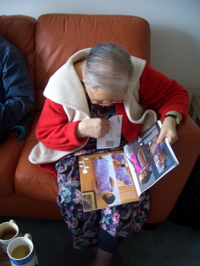
while my mom and i went to pick up burritos from a local taqueria, my older brother, dad and grandmother kept themselves busy with reading material. mathew worked until the food arrived. (right) my grandmother looking at one of my recent knitting magazines.
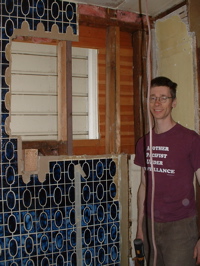
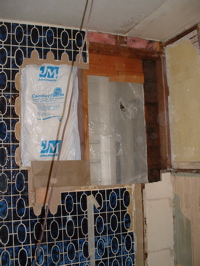
(left) this is where the old window used to be, you can see the white slats of the neighboring house through the opening. mathew had to use a car jack to support the opening while he added a new vertical frame piece for the new window. (i wish i knew the correct words for this…) (right) the location for the new window, which is actually the location of the original window before the previous owners remodeled the bathroom. on another wall we are adding another window in its original location as well. the original door and window placements seem to make a lot more sense! hmmm…
also, something else mathew noticed: in the space above the lowered bathroom ceiling it looks like the bathroom was split into two sections because there is a section of a wall that wasn’t removed in the previous remodel. we’re guessing it must have been similar to victorians we’ve seen in england where the toilet is in one space and the sink and tub in another. this would explain the extra door that was removed that lead from the kitchen to the bathroom.
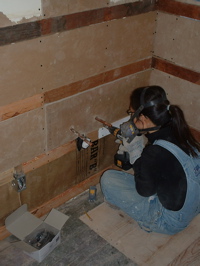
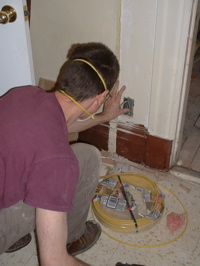
(left) i spent the entire weekend doing exactly what i did last weekend, cutting and installing wainscoting backer-strips and recycled gypboard. here i’m working on an extra challenging piece that had 3 holes for sink pipes. (right) after relocating the window mathew moved onto installing new electrical outlets in the bedroom on either side of the bathroom door. it’s easier to do it while the bathroom walls are open. we were surprised when we moved in that a lot of rooms only had ONE outlet, so mathew has been adding more of them as we go along.
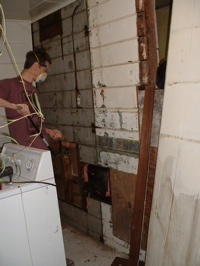
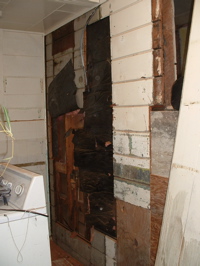
here mathew is removing the once exterior siding on the wall in the laundry room. he needed to move the washing machine to get to this space to work on the plumbing for the shower on the other side of this wall. isn’t it pretty?
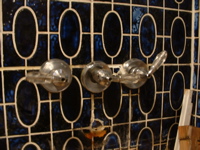
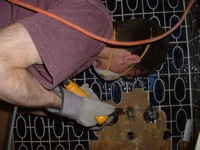
while i worked in the bathroom mathew wrestled with the old shower fixtures trying to remove them from the other side of the wall. the racket he made! they did not want to come out. he thinks corrosion sort of glued them to the pipes. (left) i took this picture hoping to demonstrate the shaking, twisting fixtures, levers turning and metal plates spinning. quite a funny scene. you’ll just have to imagine it… (right) but it wasn’t at all funny for mathew. in the end he resorted to removing tile and cutting holes with a power saw to remove the old fixtures. yet another example of while he says plumbing is his least favorite activity.
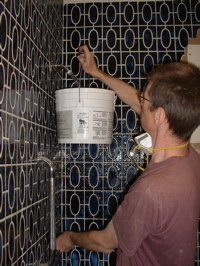
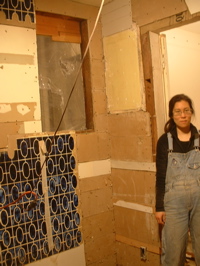
(left) at the end of the evening he had new shower pipes installed and the temp gauge thingy installed and was testing the hot and cold pipes for leakage. so far so good! (right) i finally finished installing every piece of gypboard in this room and i was tired. don’t i look tired?
hope everyone had a good weekend!
