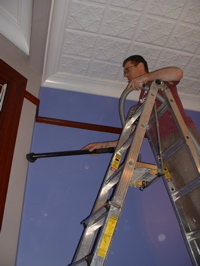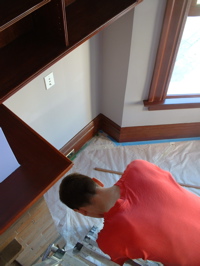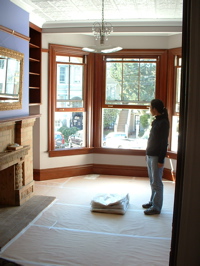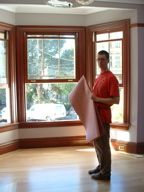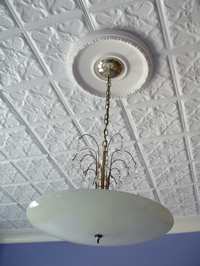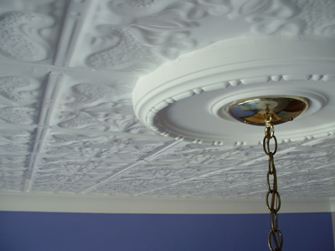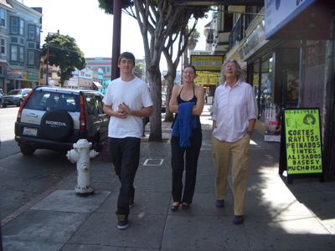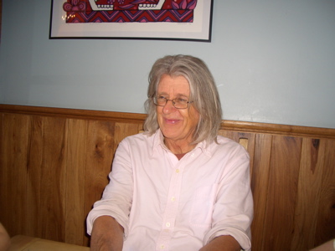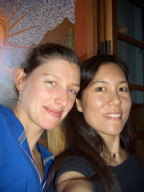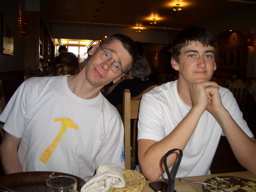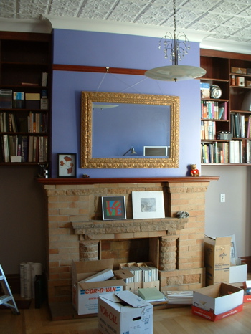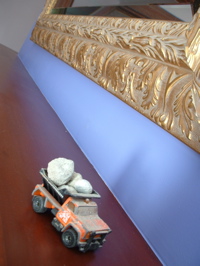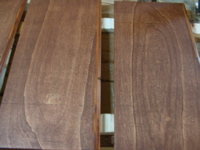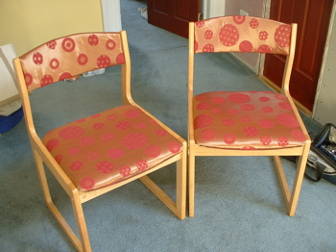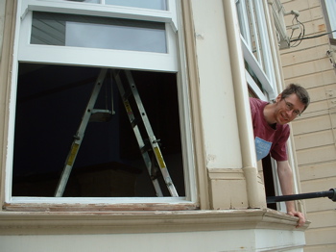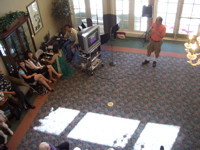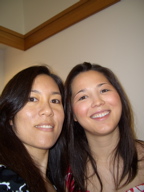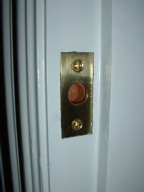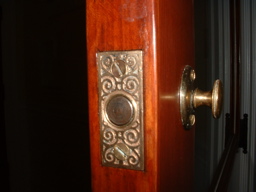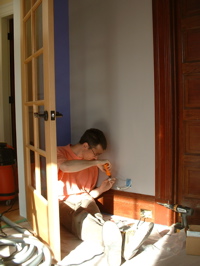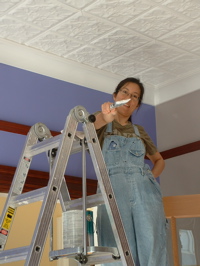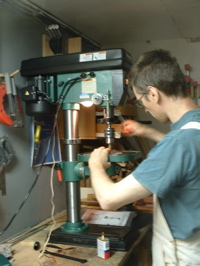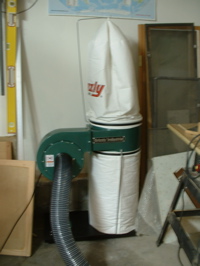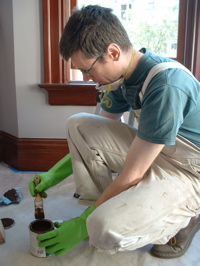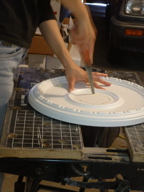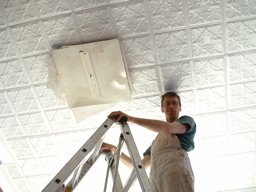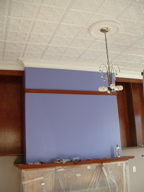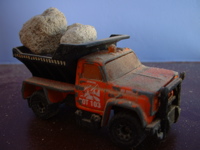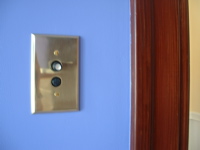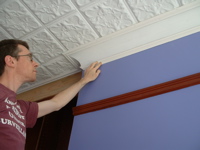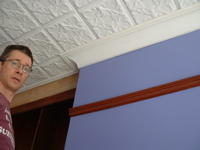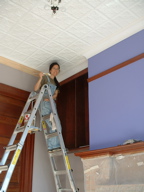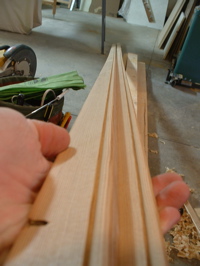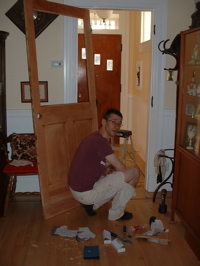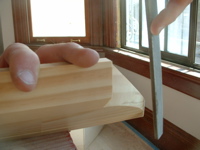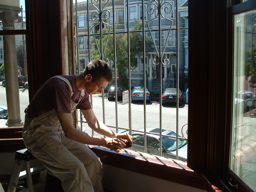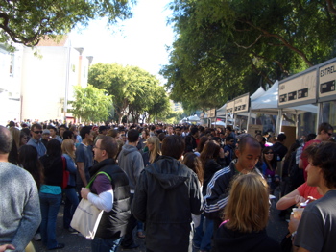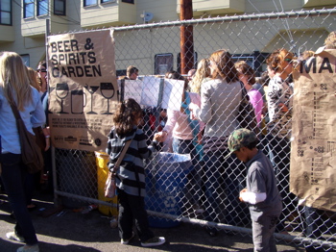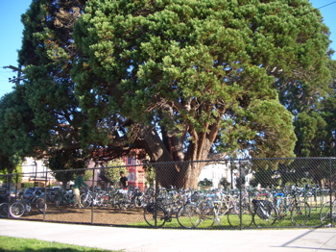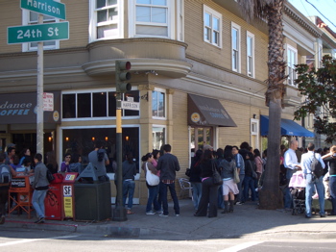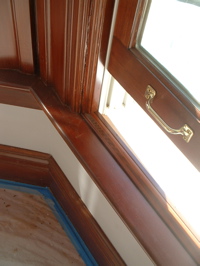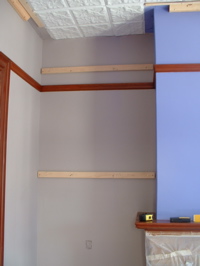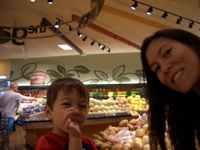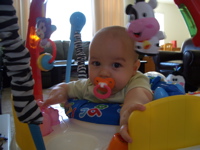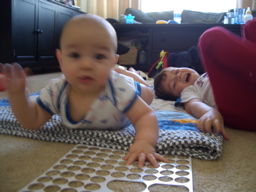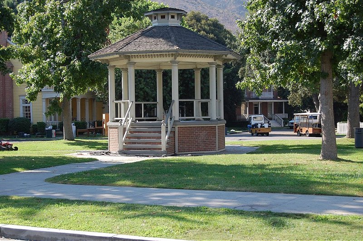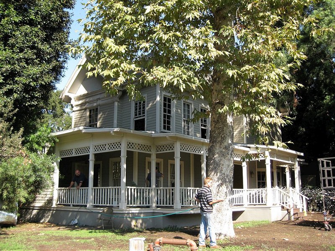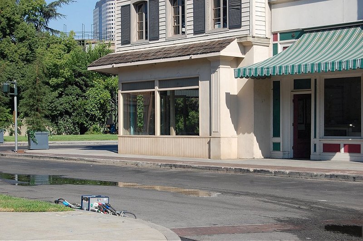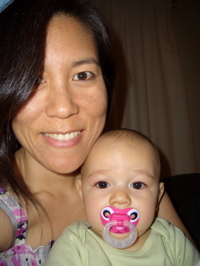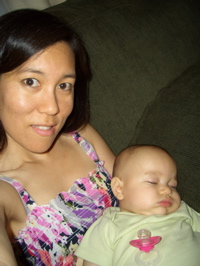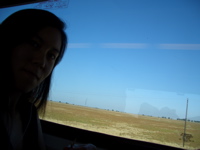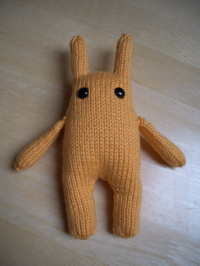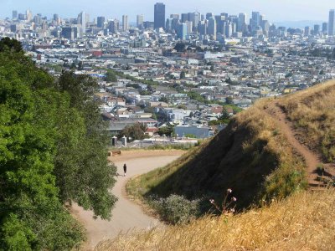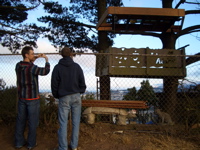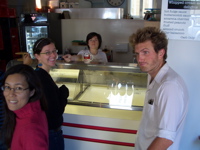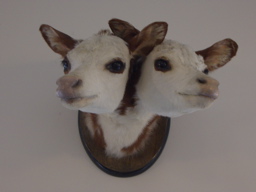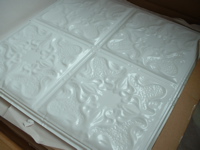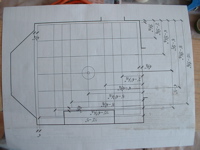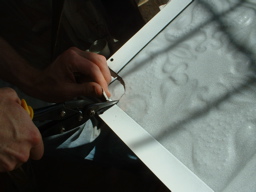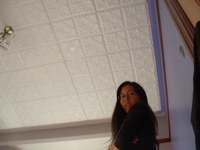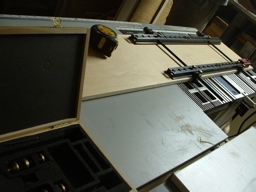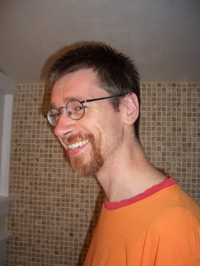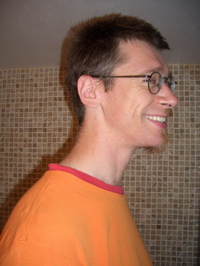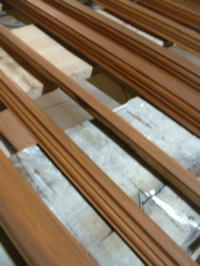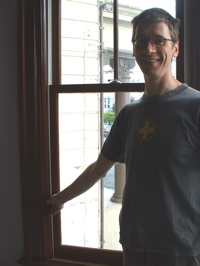this may be the most photos i’ve ever included in one post. we had a getaway last weekend, saw leo and dan before their big move and still managed to get work done on the house…
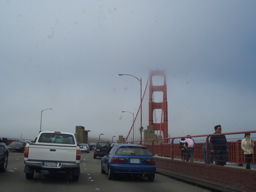
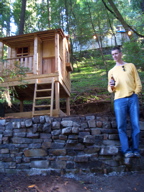
(left) crossing the golden gate and leaving the summer fog behind. (right) first stop: rio nido.
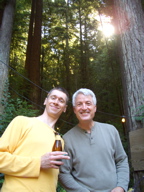
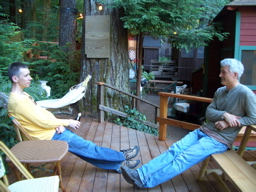
we stopped into rio nido the day before the annual party, to put some food into bob’s refrigerator. we got to tour the new decks, stone walls and seven secret gnome doors. (sorry, no detail photos. maybe next year.)
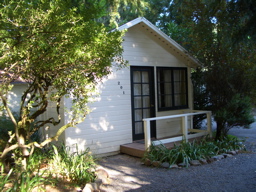
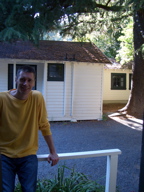
then we headed to dawn ranch lodge to check in. (left) our tiny cottage! we were at the end of a row of cottages, lined with lots of trees and twinkle lights. a beautiful spot to come back to in the evening.
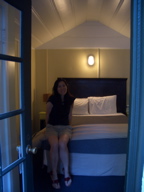
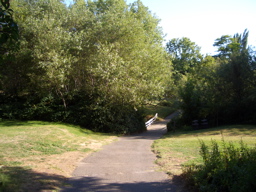
next we headed out to explore the grounds, we crossed a bridge…
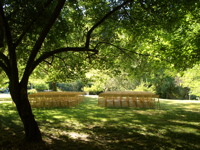

(left) and found chairs set up for a wedding (right) and apple trees!
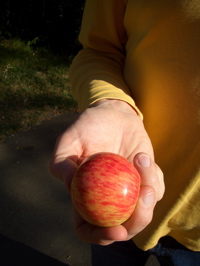
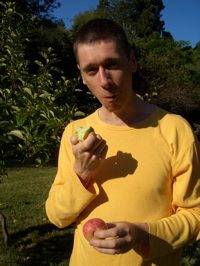
of course, mathew can never resist fruit off the tree. there were also blackberry bushes everywhere. we had dinner at boon then wandered around downtown guerneville until it got dark.
that night we fell asleep to the sound of (we’re guessing) wedding guests singing karoke after the rehearsal dinner. fun!
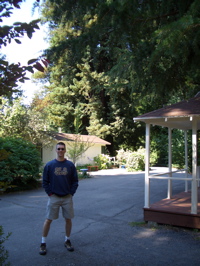

the next morning we decided to skip the overpriced restaurant at the lodge and figure out where the locals breakfast in downtown guerneville. we found coffee bazaar with a constant stream of customers.
after breakfast we wandered a bit more around the grounds at the lodge and found bamboo lined paths leading to the russian river.
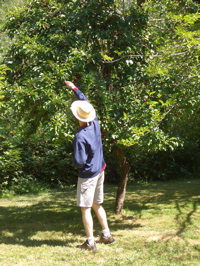
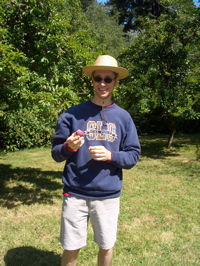
we also found 3 huge plum trees heavy with fruit. of course we had to try them and they were the best plums i’ve had in a very long time. i wish i’d managed to go back for more. maybe next year.
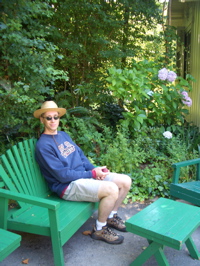
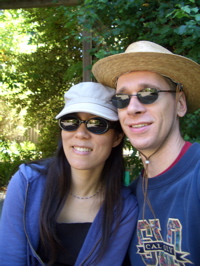
besides fruit trees and berry bushes, the grounds were covered with beautiful flowers and inviting benches.
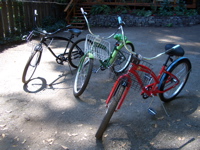
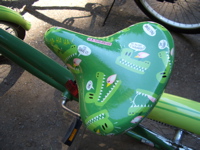
and then it was party time in rio nido! paul frank bikes on the badminton court welcome us.
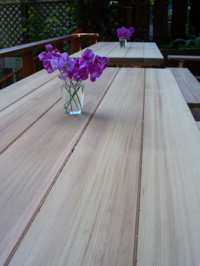
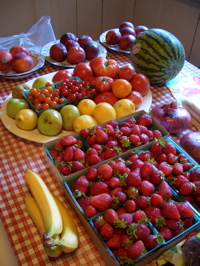
and beautiful new cedar benches and redwood decks. plus amazing, local, fresh fruit.
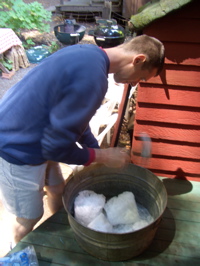
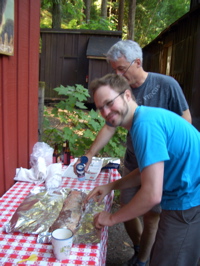
the prep begins…
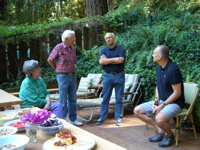
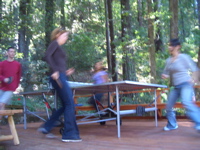
the party consisted of meeting new people and old friends, conversation, revolution ping pong…
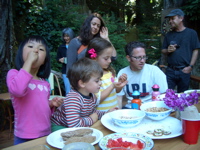
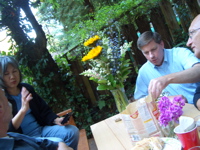
eating… and more talking… there were citrus prawns, lamb, filet mignon, tamale pie, salmon, ratatouile, grilled nectarines, cabbage salad, corn on the cob and an assortment of cheeses. i think i was too busy eating to take photos of all the beautiful food. sorry, i guess i’m not the kind of person who has the patience to pull out a camera before digging in!
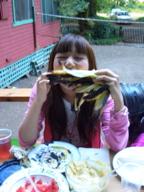
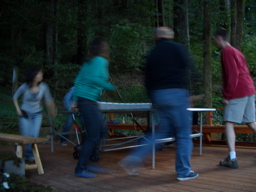
and more eating… and in the fading sunlight, more revolution ping pong.
i’ve just made up that name because i didn’t know what to call it. basically you’re playing ping pong with an unlimited number of people but once you hit the ball you run around to the other side of the table, wait in a short line and hit another ball. if you miss one, you’re out. players revolve around the table until 2 players are left.
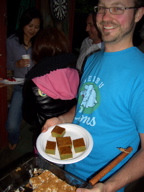
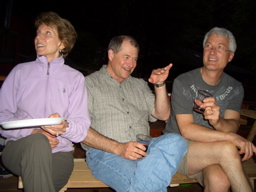
after dinner, ping pong, badminton and bike rides, there was dessert. (left) andy brought homemade marshmallows and green tea mochi. the main dessert was strawberry shortcake. again, i was too busy eating to take photos. sorry!

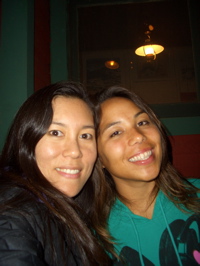
(left) one of our hosts, bob, with a teenager visiting from japan. (right) me and janet, a student visiting from germany.
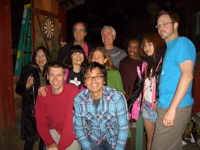
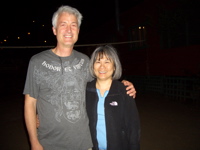
(left) a small group photo. (right) our generous hosts, bob and irene.

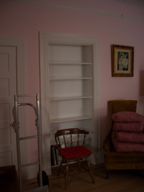
the next morning we drove back to san francisco and were greeted by fog. and a partially empty house.
my grandmother and her kids have decided to move her into an assisted living senior home in fremont. she moved out on saturday while we were away. due to her ailing physical and psychological health it was just time.
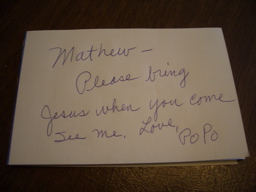
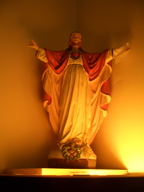
but she left us a funny, intriguing note. we think this is the jesus she’s talking about.
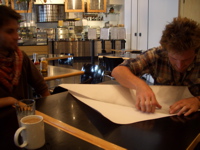
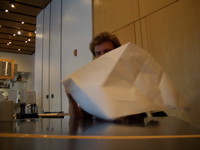
later that day we met up with mathew’s sister leo, her boyfriend dan and their friend andy at moma.
dan, inspired by an exhibit where patrons were encouraged to explore their own creativity with large printed sheets of paper, he created an origami icosahedron.
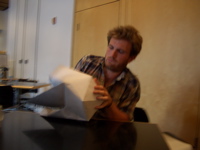
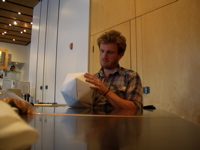
it takes a while to create a 20 sided design from a large piece of paper…
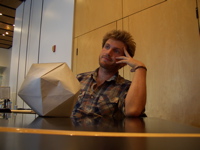

and finally it is done! of course mathew felt the need to jump in and sharpen the edges.
there was a brief pause in the construction when dan heard that my grandmother had moved out, “what?! no more crazy christmas celebrations with grandma?”
the plan for the icosahedron is for me to return to moma and add it to the display upstairs. the trick is going to be getting it safely back to moma and finding the correct exhibit, then waiting to take photos to see if and how people interact with it…
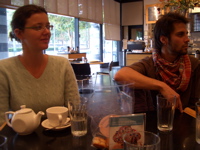
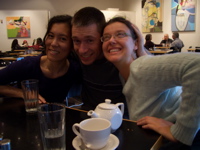
it was really nice to see leo, dan and andy. leonora and dan are currently driving across the country headed for boston where she will begin her graduate program at harvard in less than 2 weeks. hopefully we will see leo and dan at christmas.
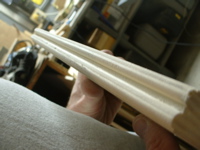
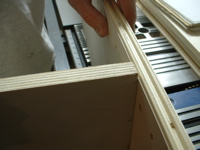
later that evening, mathew routed the center supports for the giant built-in cabinets he’s building for the office. there are two shelves and they will go on either side of the fireplace and extend all the way to the ceiling. on paper they were just shelves, but in real life they’re massive!
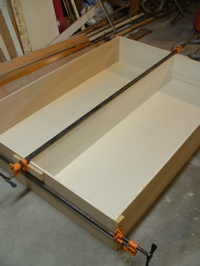
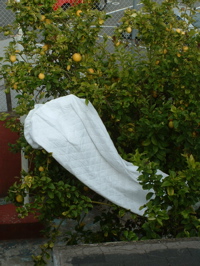
(left) one of the cabinets glued and clamped. (right) this is what happens when you hang large pieces of laundry (a mattress cover) out on a really, really windy day. i suppose we should be happy that the lemon tree was there to catch it.
