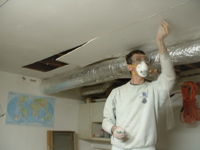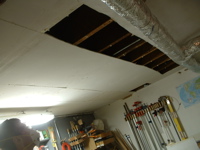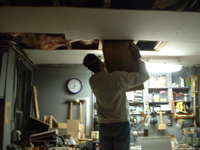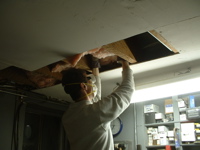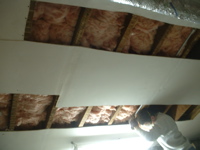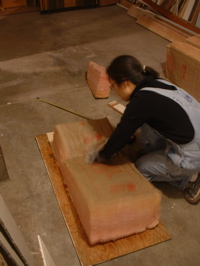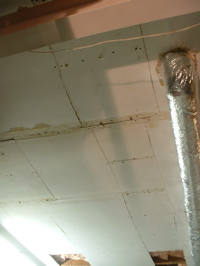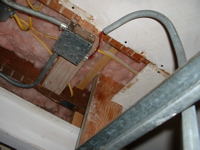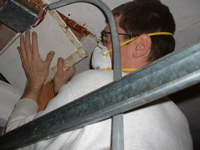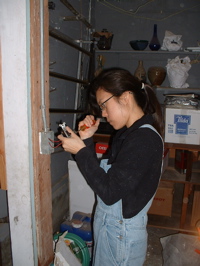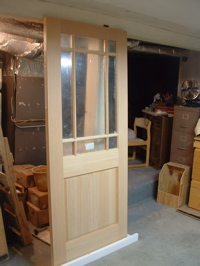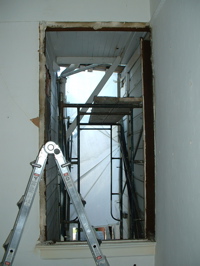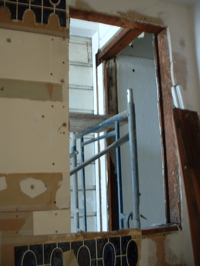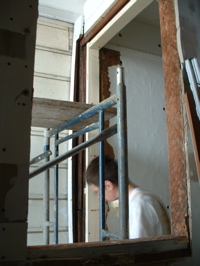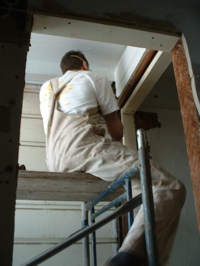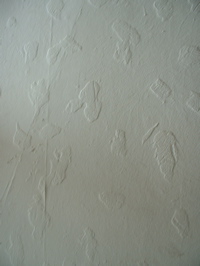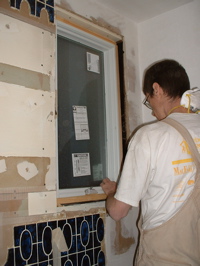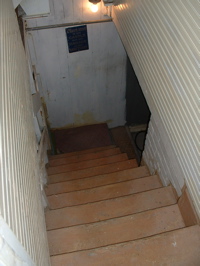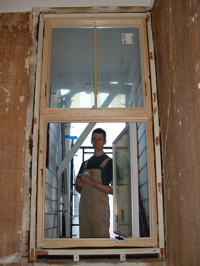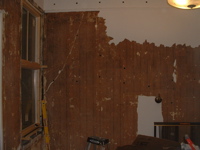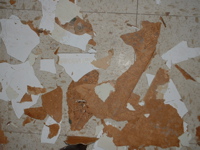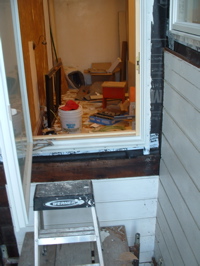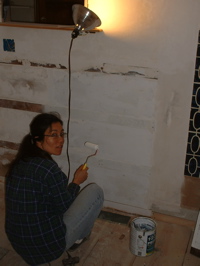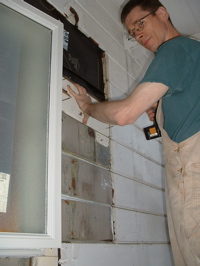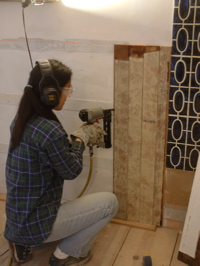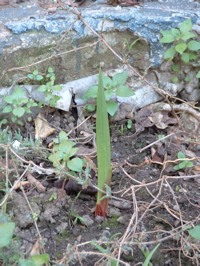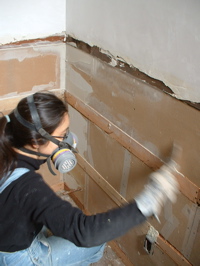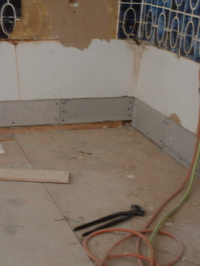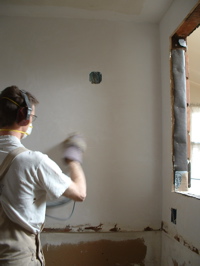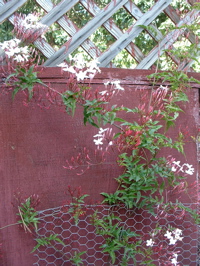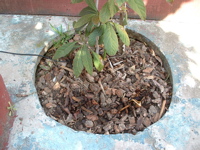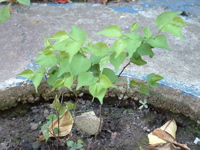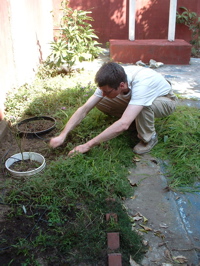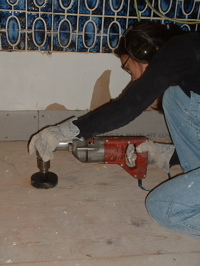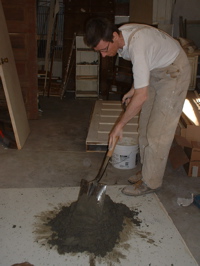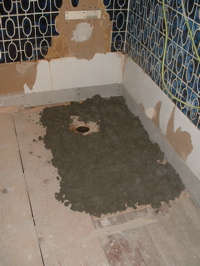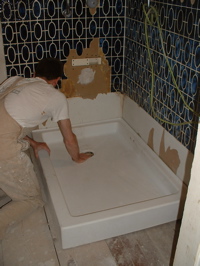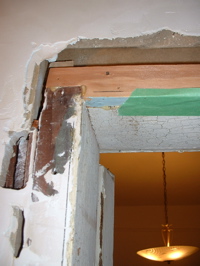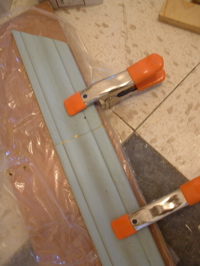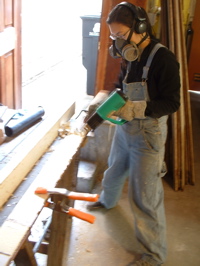this post is a catch up. it’s got so much in it, it’s a monster…
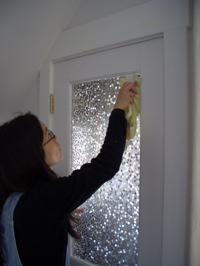

We bought decorative window film for the back door about eight months ago. We used to have a curtain on the other side of this door, but it started to smell really moldy, so I took it off. The decorative window film is intended to obscure the glass. Janeen’s done this once before, putting a plain frosted film on the windows of Popo’s bathroom. This weekend, Janeen put it on our back door. You have to clean the glass really thoroughly, the the film is sprayed with soapy water and squeegeed onto the glass. I’m making it sound easy. It’s meticulous work.
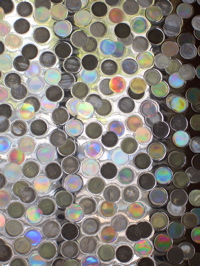

I got tired of trying to stuff insulation into the gap between the ceiling and the floor above, so I tore off the plaster ceiling in part of the garage that still needed insulation. Quite a mess pulling it all down. It was already falling apart, and had holes, so needed some fixing anyway. Much more enjoyable.
Putting in the insulation was then super fast.


The following week, John helped us to put new gyp board on the ceiling. He came up with T shaped props, so that we didn’t need to hold it up on the ceiling while trying to screw it on.
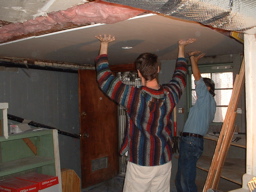
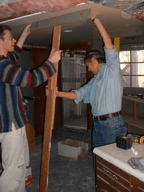
Some places were really difficult to cut and fit.


John is the master of custom fit. He made a very carefully measured drawing of all the cuts before starting.


There were cutting and sawing noises for an hour, and then…
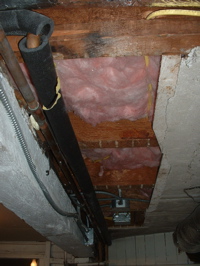
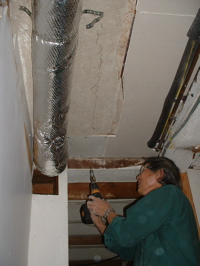
The floor was covered in powdered plaster dust, but the pieces of gyp board all fit perfectly. Janeen took a photo of the portable tool kit that her dad brings with him in his pockets…


We also spent half this weekend patching the plaster in the office. We’re using ‘hot’ (setting type) joint compound (“Easy Sand 90”) over fiberglass mesh tape and plaster washers. Next week I’ll plaster the lower half of the walls; but above the picture rails, it’s easier to just use a skim coat of the joint compound and sand it. The extra durability of plaster is not necessary where nobody can reach it.



And now that we’ve got the garage and insulation all done, spring is here. The white peach tree that Janeen’s aunt Janet gave us last year is in flower.
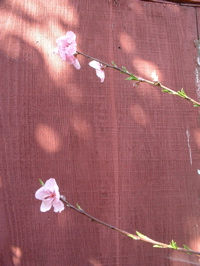

Oh, and Janeen knit a monster to give her friend’s son. The pocket on the front holds a baby monster.





