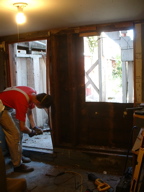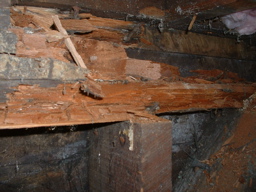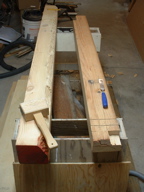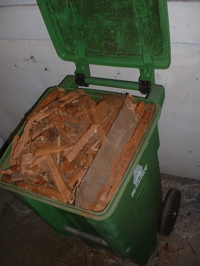I rented a mixer – and my neighbor, Nick: We got all the rest of the footings poured in an afternoon. Many hands – and machinery – make light work.


Nick carried about a ton of concrete bags through the obstacle course that is the back stairs construction site. Another great thing about using the mixer is that you can get the water ratio just right. We measured it using a gallon paint can.


After we finished the footings, I spent an afternoon putting the list of wood we need for the deck together (above right).
For quite a while now, the structural engineer in me has been nagging at me that the back wall of our house has no shear wall. A shear wall is basically a solid piece of wall that is specially built to keep the house standing up in an earthquake. You really need this solid piece of wall to extend from the foundation up to the roof. Well, there’s a small piece of wall coming down from the roof to the bottom of the first floor. But at the garage, there’s a door under it.
So I resolved to wait no longer, and move the door over to where there’s now a window.


Above left is the door, and the window has been removed already. I’m going to move the door into the window’s location, and make a shear wall where the door is.

This was the first sign of trouble. The door frame came out with chunks of wood attached to it. When I looked into the wall, I discovered that the wall framing was completely rotten. In fact, it was so bad that I could pull it out with my hands


When I started removing the rotten wood, it just kept going. The wall on the left is supposed to be a bearing wall. It carries the weight of the two floors above. But six feet of it were so rotten that they couldn’t possibly be supporting anything. What’s surprising is that I’d noticed no sagging or sloping upstairs at all in this corner. I shored it up with a temporary wall in front of the rotten wall. All the studs I cut about 1/8″ too long, and jammed them in with a hammer to try to force load onto them (instead of the rotten wall).


Above left is some of the rotten wood. It was practically powdery in some places. Above right, I’ve got the corner of the house shored up on 2×4’s – don’t show this to an engineer ;).


The rot had traveled along the grain of the wall top plate. Above right, I’m making a new top plate (it’s a single 4×6). The old framing is all true 6″ dimension, so I need to either shim things to fit, or cut down larger pieces.


Above you can see the new top plate. I soaked it in wood preservative – just in case. With the top plate replaced, I needed to move on to the bottom of the wall. In the future, I plan to replace all the foundations (that are currently brick) with new concrete foundations. Far in the future. For now, I’ll just have to be happy with bolting the wall to the old brick foundation.


I started drilling, and only got about 1″ deep. I moved a foot over, tried again. Same. So I took a cold chisel to the concrete topping. Above right, I found a metal file, still in good condition (except I’d cracked it when I was drilling), buried in the concrete. And there were various other metal objects, including brass dead bolt and some other mysterious brass element that I’ve just left embedded.


Once I started chipping, the brick just crumbled. I took out two courses of brick, epoxied in some threaded rod, added some rebar… You can see the embedded brass device above left, sticking out of the concrete topping. Above right, ready for concrete.


Didn’t take any photos, but I poured the footing for the wall last week, and today managed to get all the new framing in. I used a jack to lift this corner of the house about 3/8″ to get the new post in at the corner. That was a bit scary, as I was using a piece of 2×6 that was about 4 foot long. When I looked up, the 2×6 was bending dramatically. I gently lowered the house, and used a heavier piece of wood. Note to self: Use 4×4 or bigger when jacking!
We’ve got a new solid shear wall almost finished, and no more rotten wood (I fit most of it in the city compost bin).
Now I need to get back to the project I was actually supposed to be doing: The back stairs.
