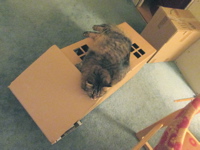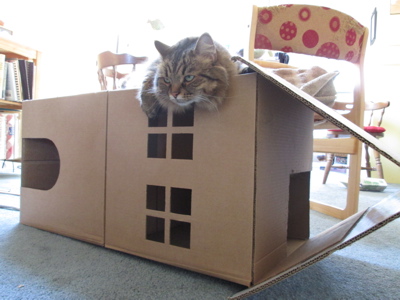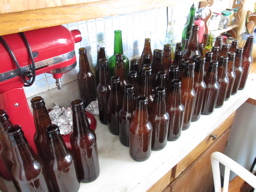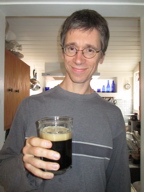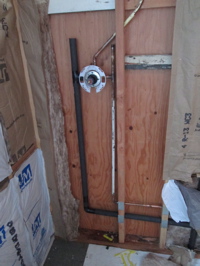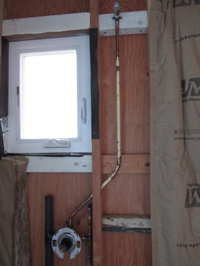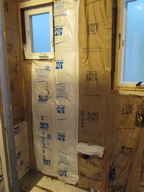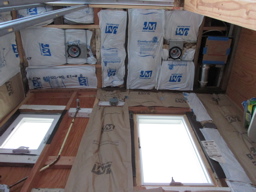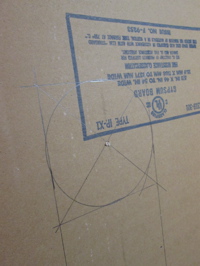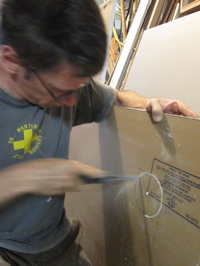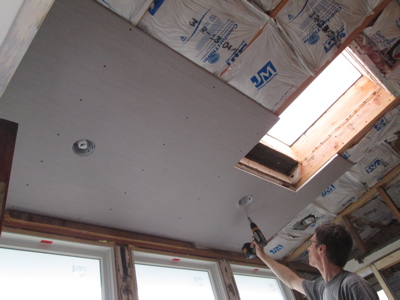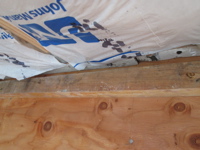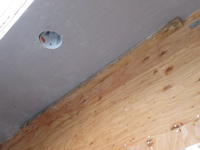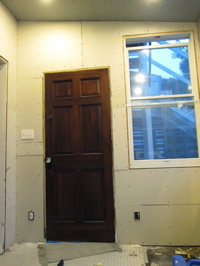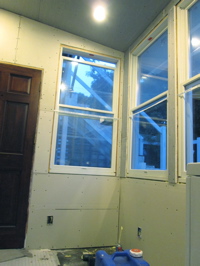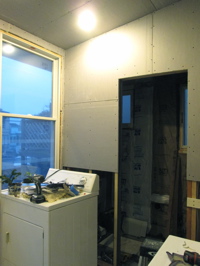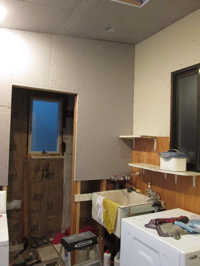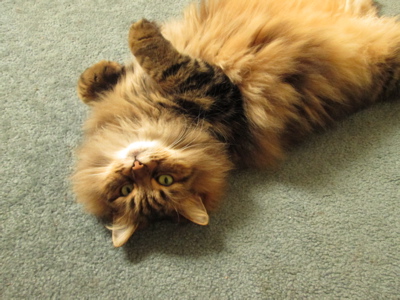
Arwen has been working on her modeling again… trying to get a nomination for “Cutest Cat.”
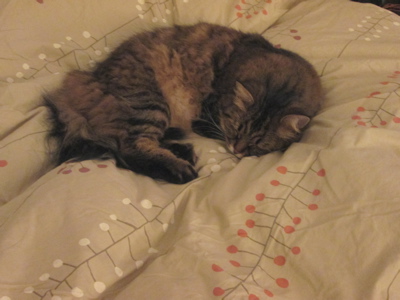
Never outdone, Bella’s doing her best…

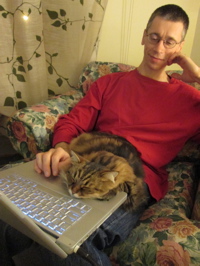
You know, humans aren’t the only ones obsessed with computers.
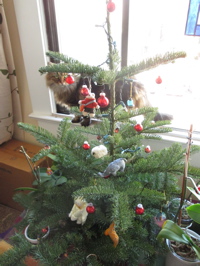
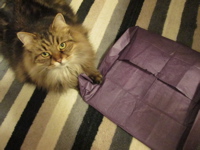
We got a real tree again this year. My family came over for a Christmas celebration, and we managed to get the tree up a good couple of hours before everyone showed up. Arwen decided that this present was for her. I think she knew that Janeen would like the purple paper.
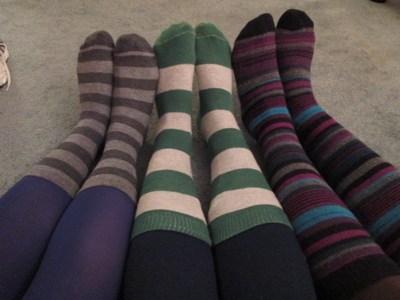
Here’s Janeen, Eva and Leo comparing stripy socks.
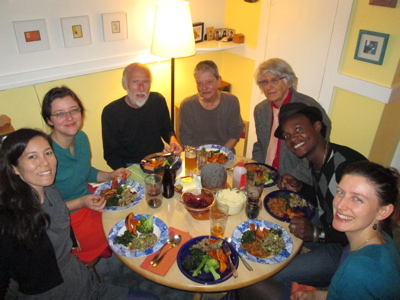
Christmas dinner around our little table: Seats eight.
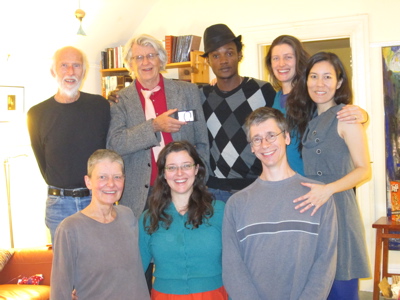
We even took a conventional family picture. That’s Mia on Skype on Dad’s phone.
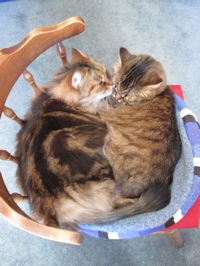
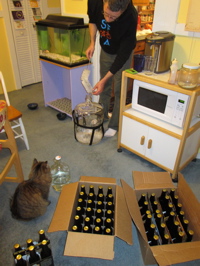
I did two batches of beer last month: an English Brown Ale, and a Chocolate Stout. I plan to give most away as thank you gifts for sponsors of my AIDS/LifeCycle ride. Let me know if you want some!
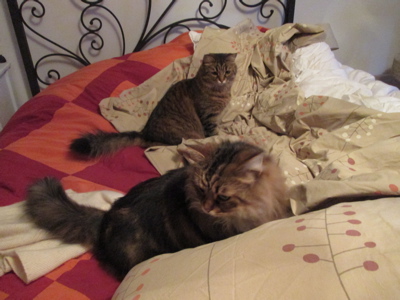
Arwen and Bella are very “helpful” when it comes to making the bed. They love to play “thumbtack” when you move the sheet.
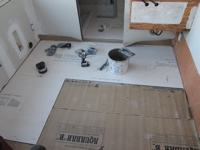
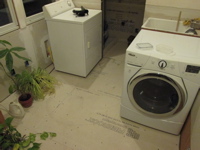
OK, so this blog was supposed to be about working on the house. Well, not been doing a lot, but I did tear out the old tile flooring in the laundry room (no photos), and put in cement board ready for new tile. Looks cleaner already.

Continuing with my goal of reusing old wood, I have a pile of short scraps of old wood that is still left over. To make baseboards (nice, thick, big baseboards), I cut the pieces of wood into identical sized strips, planed and glued them together. Here’s one of the boards, using lots of clamps.
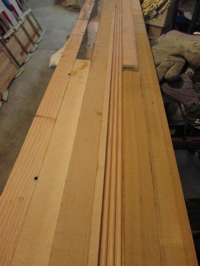
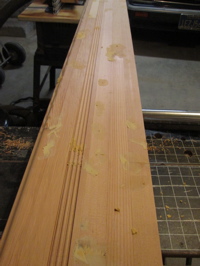
Before and after going through the planer. I routed the triple bead into one line of the wood strips before glueing together. On the right, I’ve filled the nail holes, and the board is smooth after going through the thickness planer a few times.
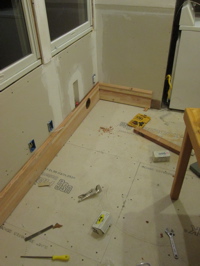
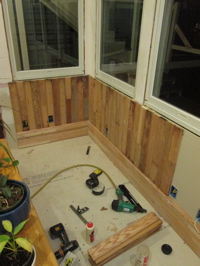
Here’s the baseboard going in, and the start of the wainscot. I’m finally using the recycled wood I made and talked about back a couple of months ago. I still need to make boards for the window sill. I’ll probably buy molding for around the windows, though.
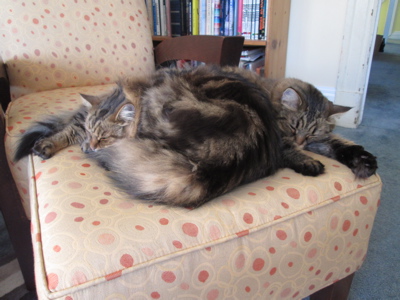
Happy and Peaceful New Year, from turtle, mole, arwen and bella.

